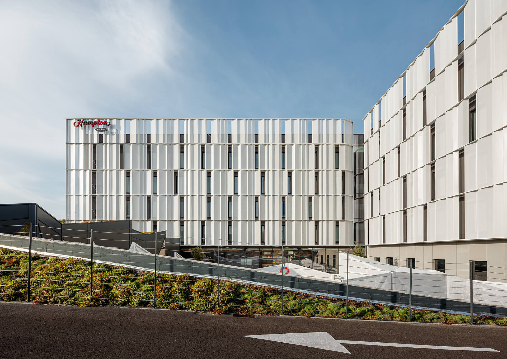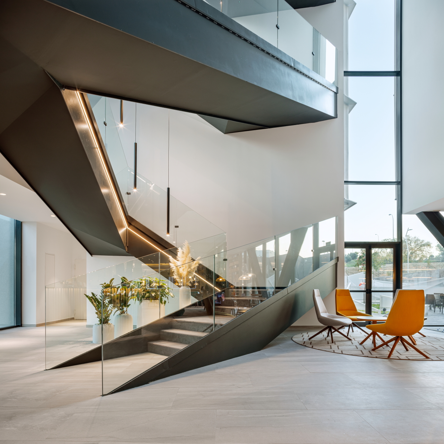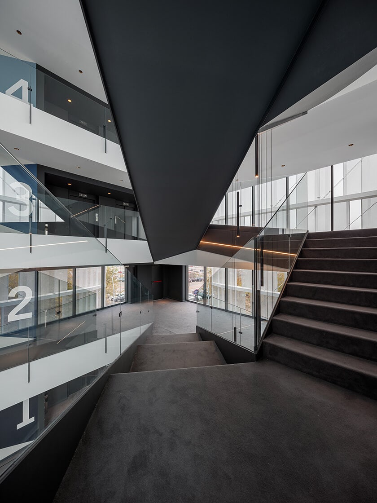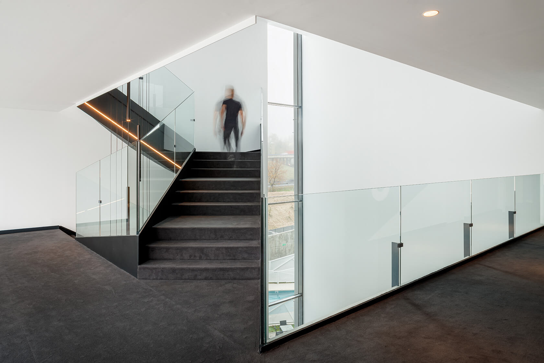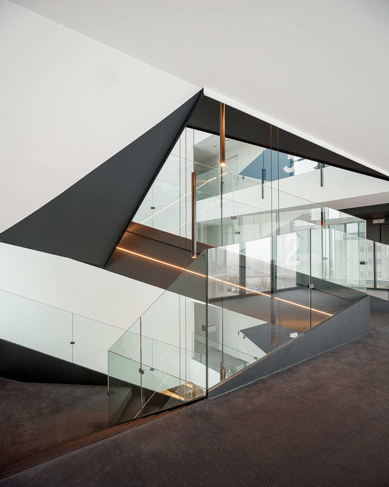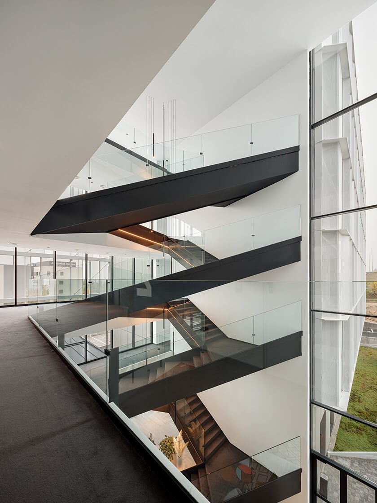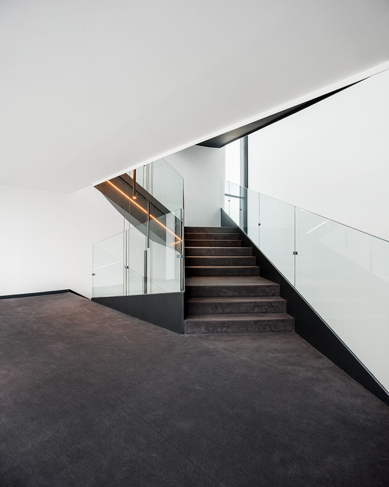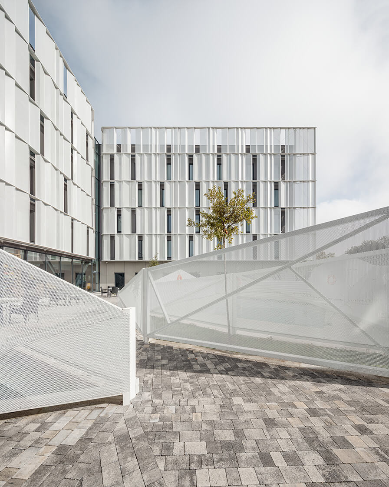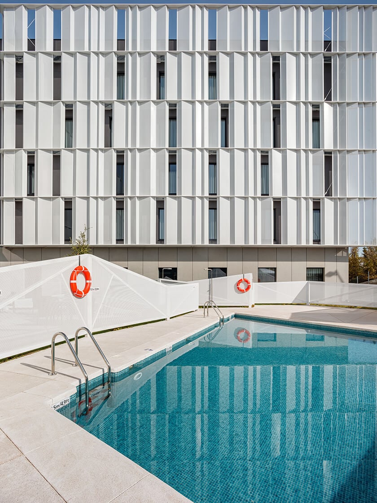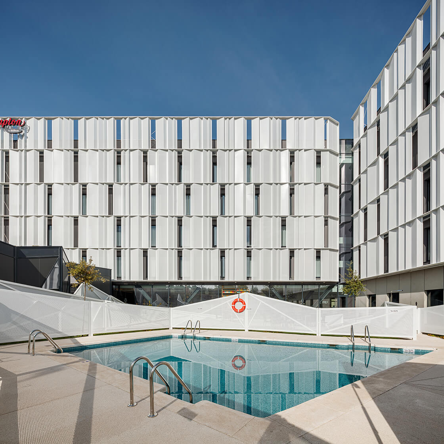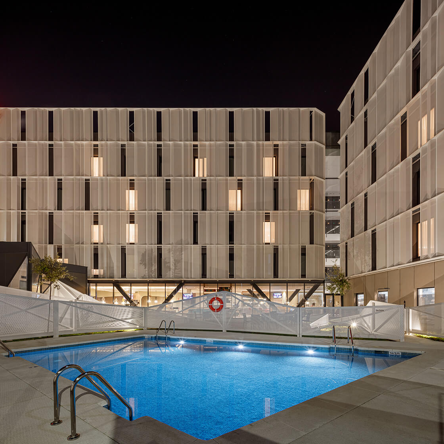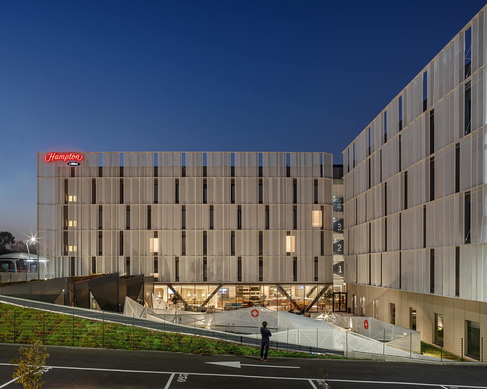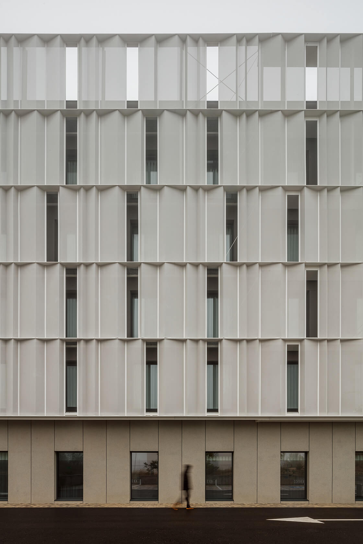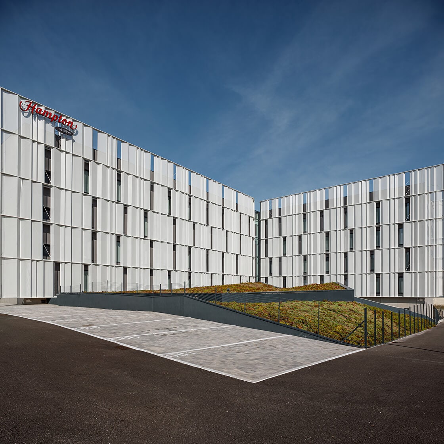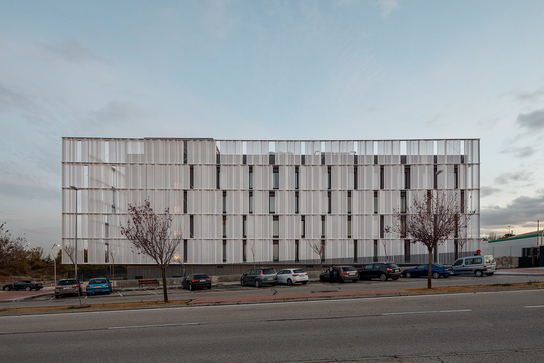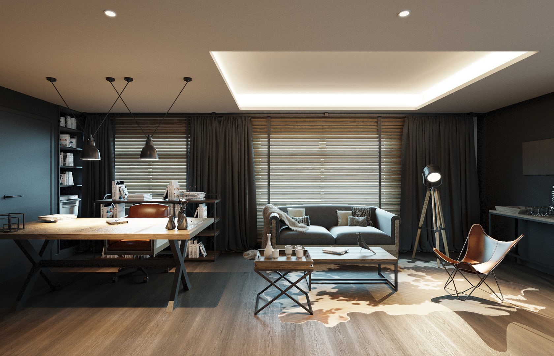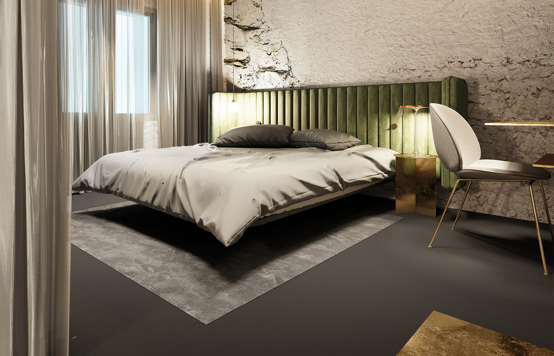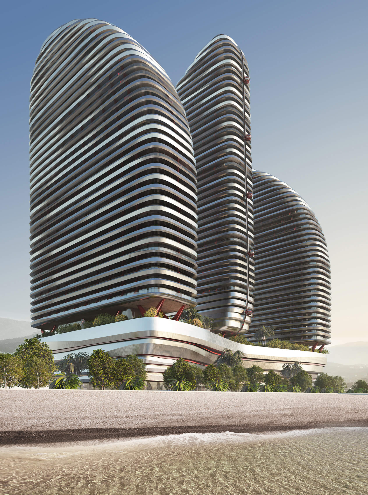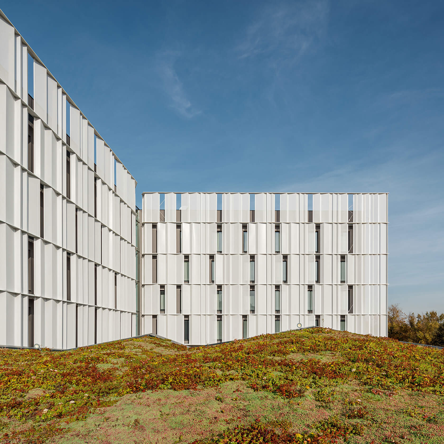
Hampton by Hilton, How to turn a standardizedinfrastructure intohigh-value architecturethrough design.
‘Between the sky and the mountains of Madrid.’ The proposal brings the nature surrounding closer to the city. Water, rocky geometries, and local plant species give shape to this urban project.
Our client is working with Hilton, the internationally famed hotel company, to develop the first hotel under the “Hampton by Hilton” brand in Spain.
In the brand’s design book, the design
standards and the management of its buildings are defined generally for each continent.
The added value provided by BAT was about making the Hampton by Hilton Alcobendas a building that belonged to the place; it talks about the Madrid mountains, its materials and shapes, colors, textures, smells... making the user’s stay a unique experience.
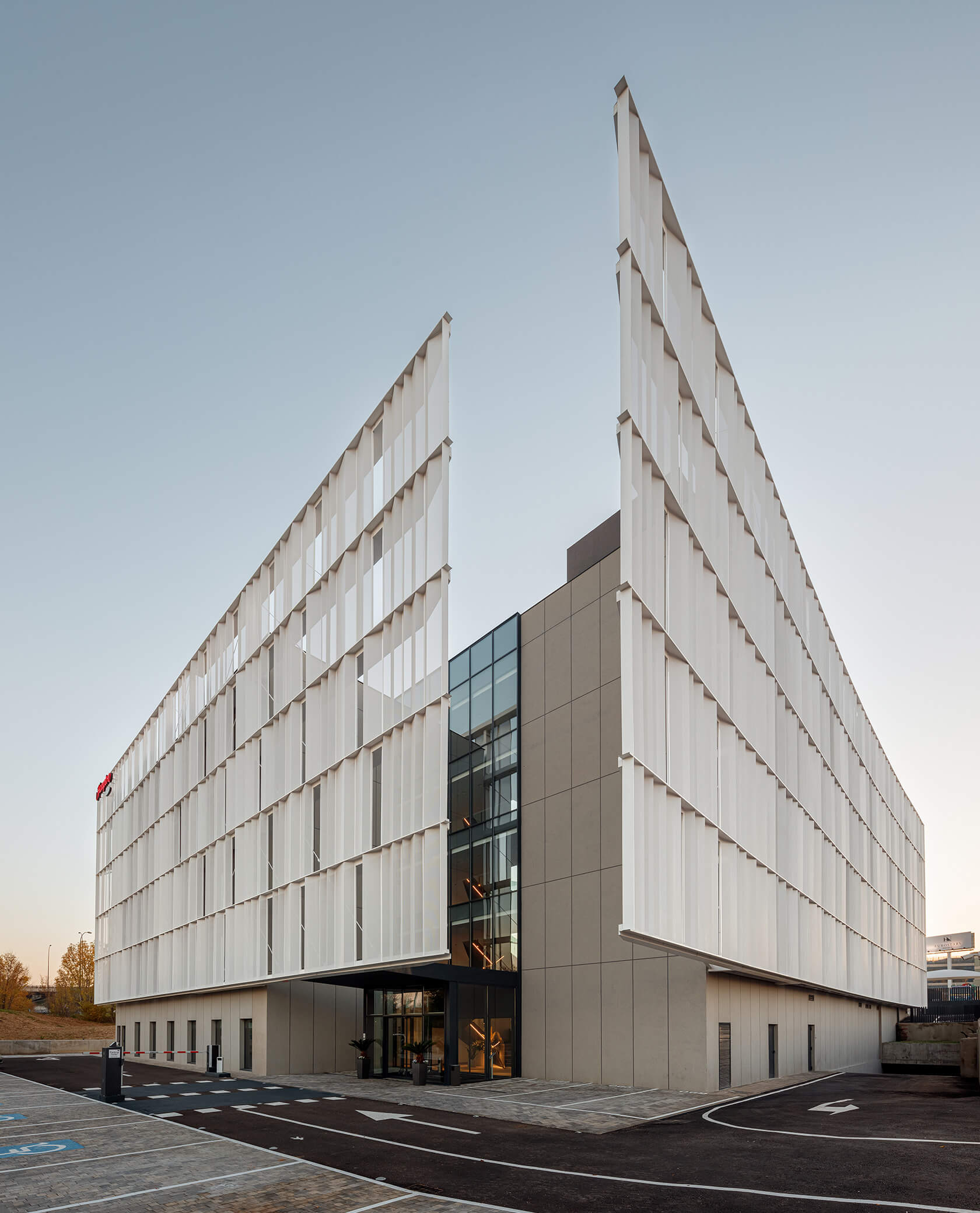
Between the sky and the mountains of Madrid.
The specific location and context of the building mean an incredible opportunity to become the hotel a potential landmark. Near one of the most important business spots in the region, target customers may be oriented to this sector. Nevertheless, our work has considered not only the most specific place but also the incredible and forgotten natural surroundings of the Mountains of Madrid, better known as the “Sierra de Madrid”. Geometries, colors, and plants from the Mountains of Madrid mean the basic inspiration for this landscape design. The identity of the project comes out from the dual context of the location. This way, the Mountains of Madrid have become an inspirational reference for the natural side of the project, while speed and vibration from urban spots have defined the exterior image of the building. A rift connects and at the same time divides the two main room volumes of the building. This allows the connection among the two realities of the building: the natural and the urban ones.
A place with its own identity, a unique experience
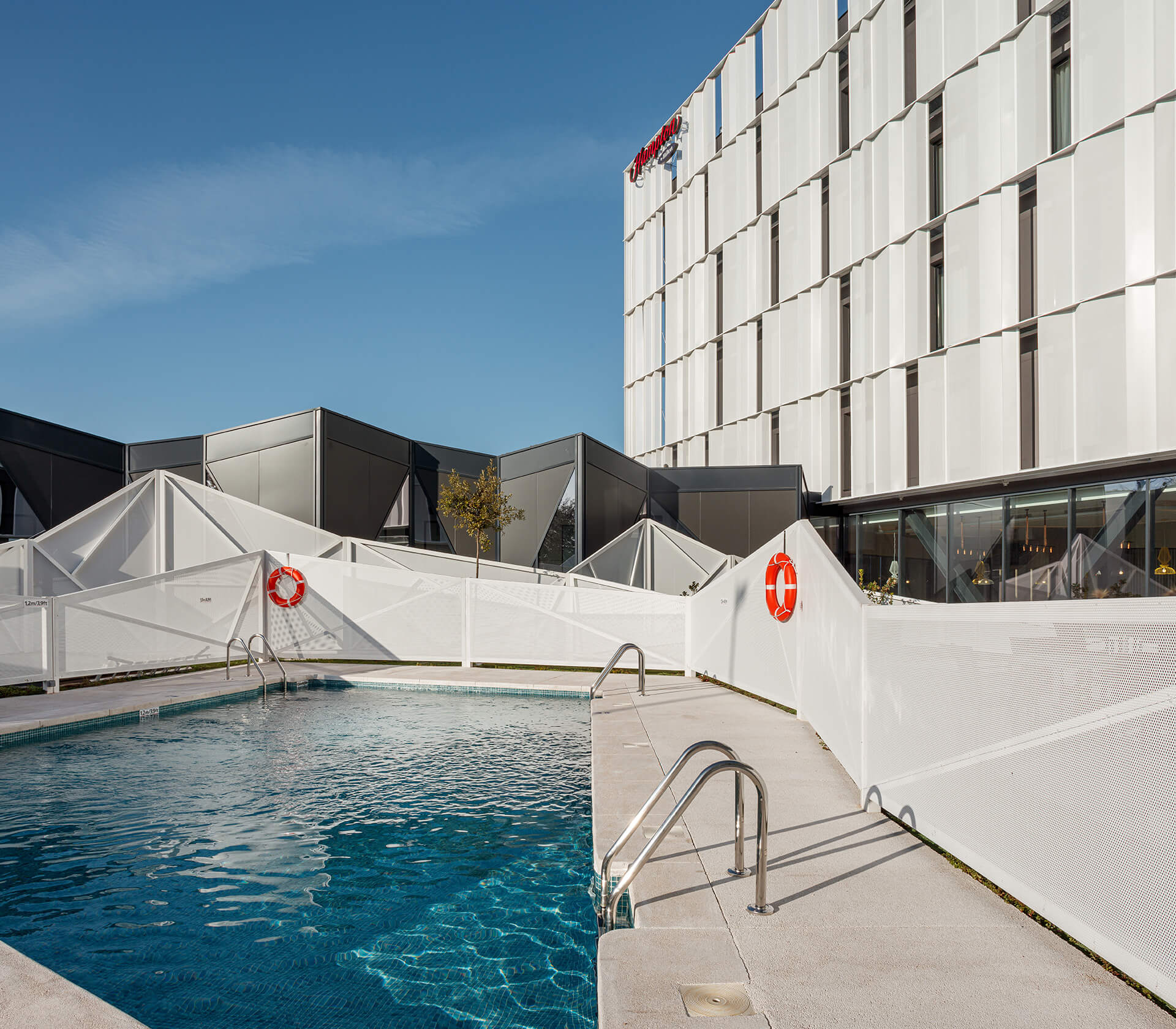
Strategies are developed to adapt and change the general building standards towards a project with a discourse about the place.
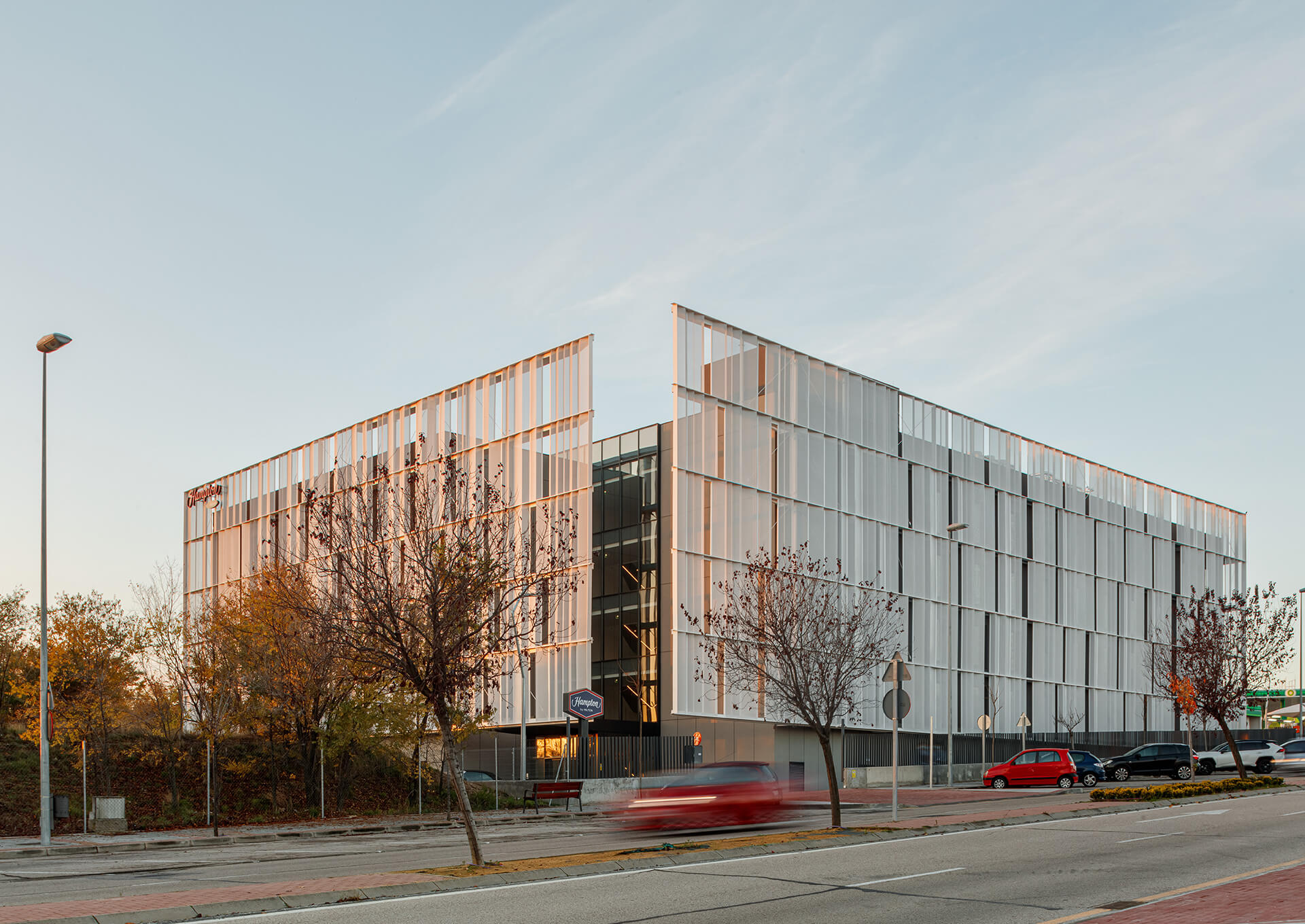
Planned in an L-shaped building, the location strategy proposes that the building be near to the entrance and open out towards the natural side of the south-facing plot. The two arms of the rooms in the L shape link together for communication between the two. In turn, here a gap connects and at the same time divides the two sections of the building’s main bedrooms. This connects the building’s two realities: the natural with the urban.
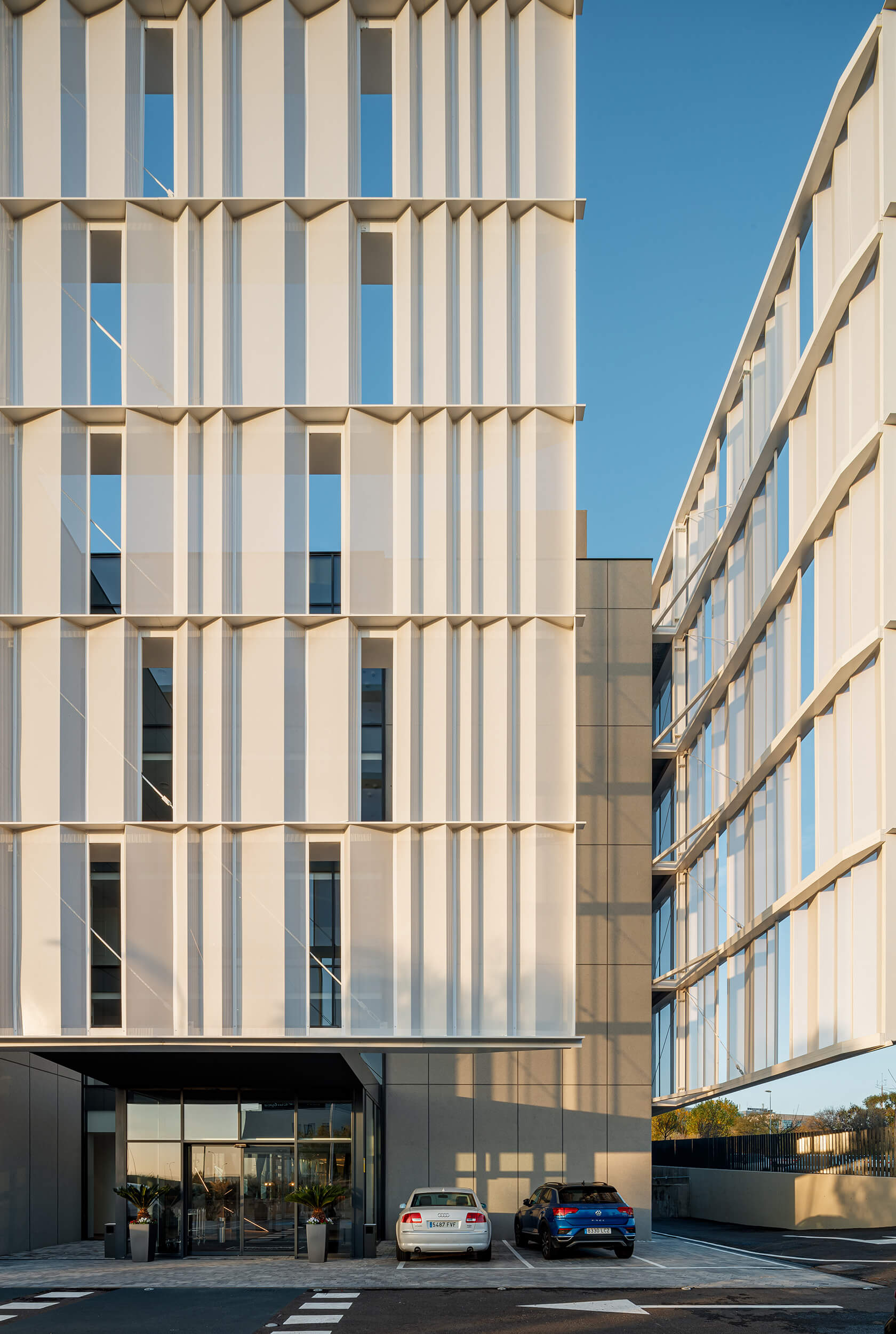
The facade highlights the entrance, generating a porch from which we access the great hall, where we find the main staircase and the reception. Directly connected to the hall, we find a large living space, designed for the restaurant and breakfast area, and for the rest of the guests.
A design and story as a brand image to attract clients to a building with individual identity
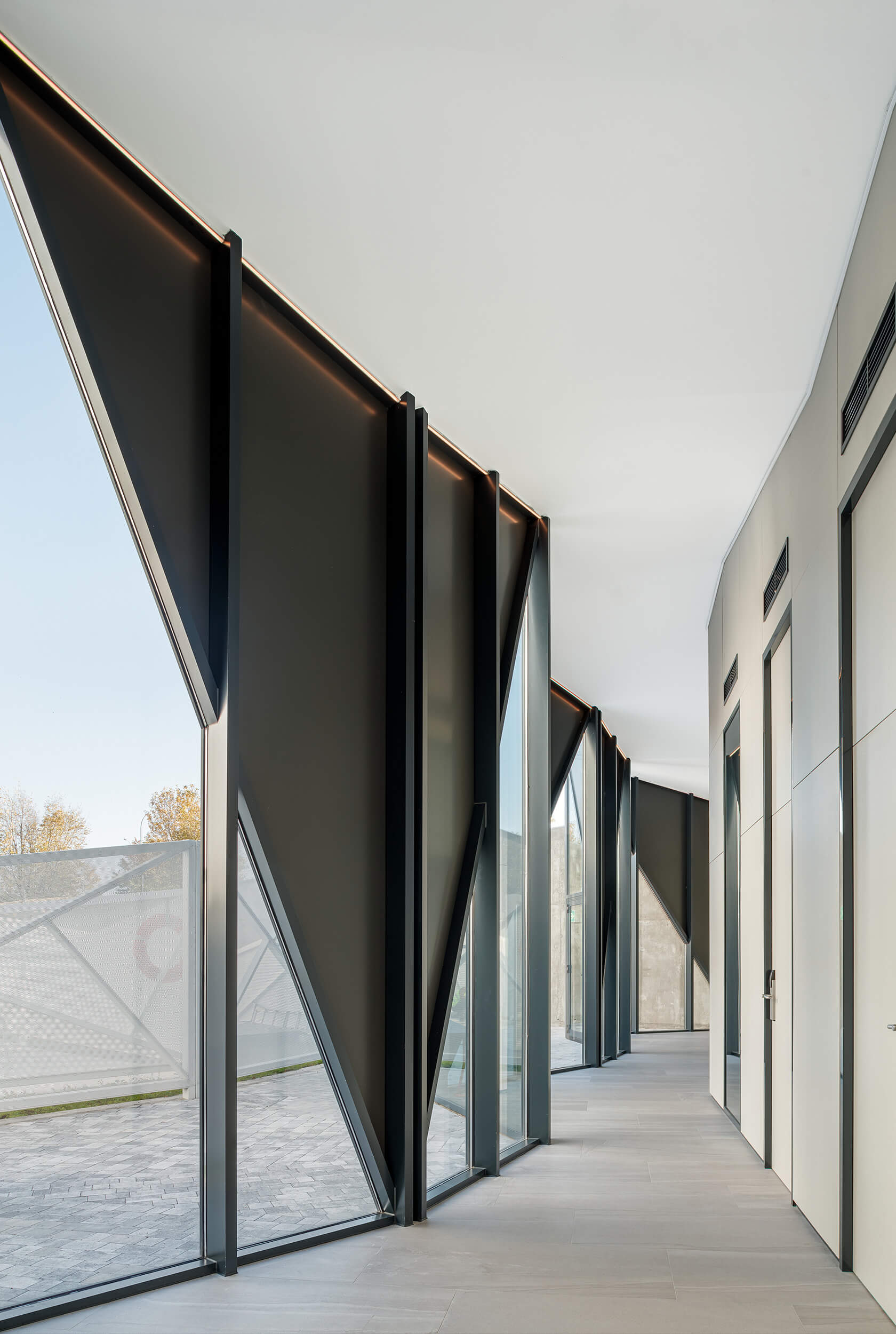
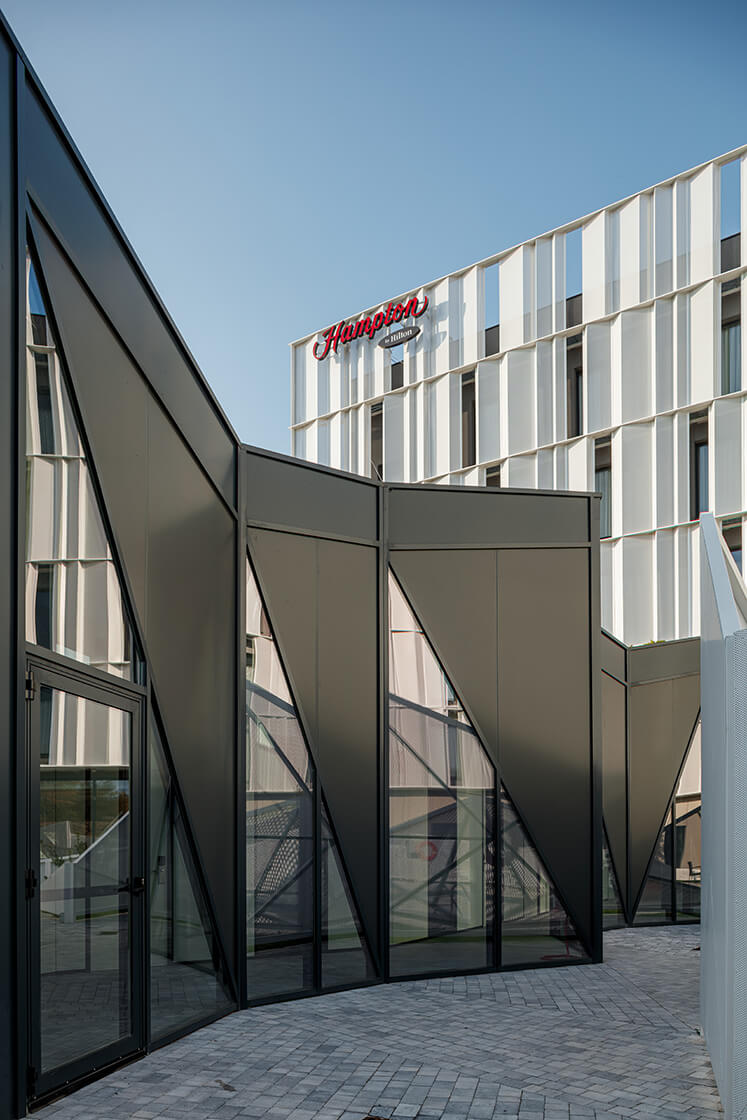
On this floor, we also find the gym, with a connection to the outdoor garden and the pool; and a 'business area' in the opposite wing.
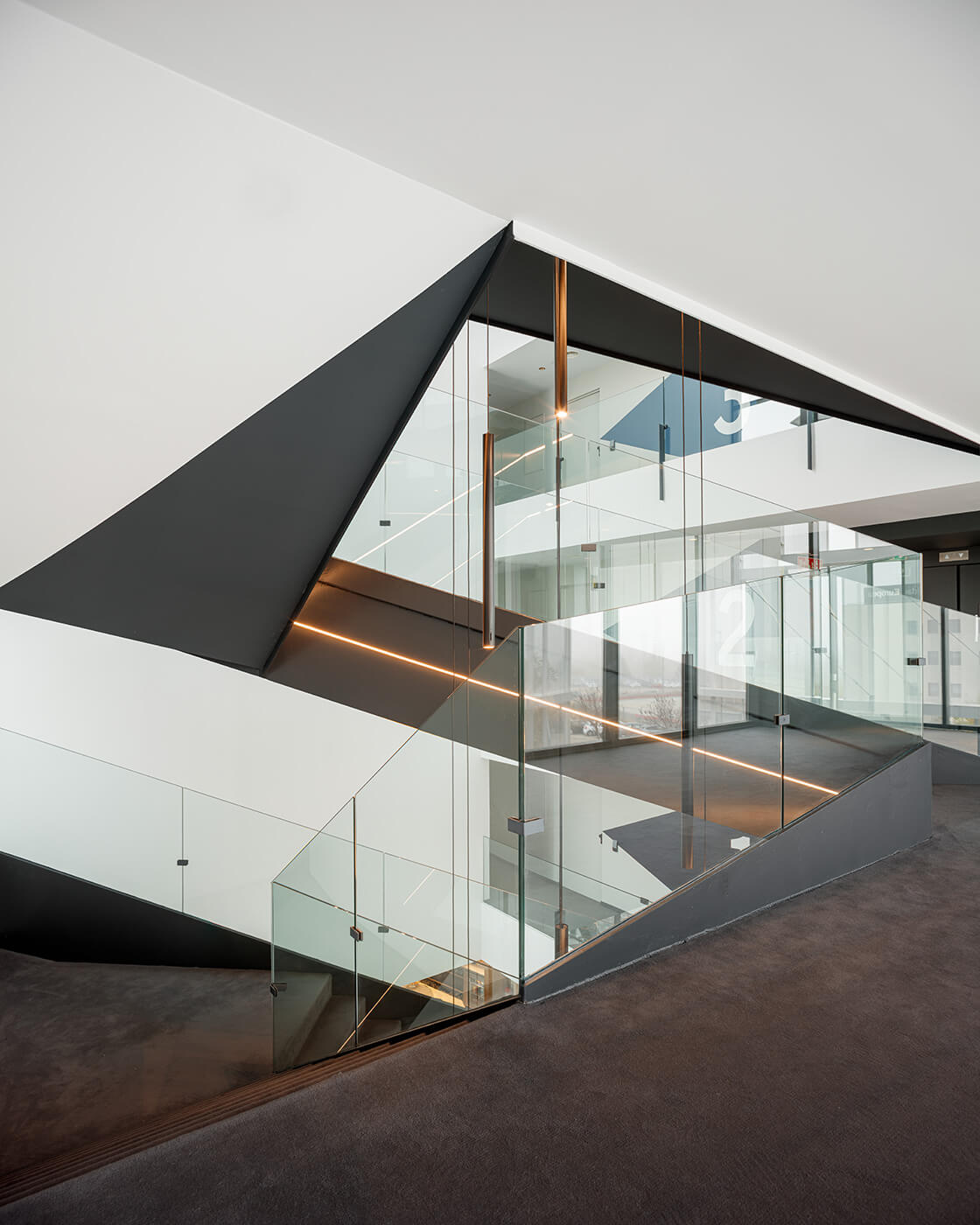
The common space surrounds the interior garden, opening to the outside, while the private and restricted-use spaces are grouped on the rear façade, facilitating the hotel's operations.
On the upper floors, the L-shape of the floor plan allows for a simple distribution of the bedrooms in the two wings with the central communications core.
In the brand’s design book, the design standards and the management of its buildings are defined generally for each continent. The added value provided by BAT was about making the Hampton by Hilton Alcobendas a building that belonged to the place; it talks about the Madrid mountains, its materials and shapes, colors, textures, smells... making the user’s stay a unique experience.
