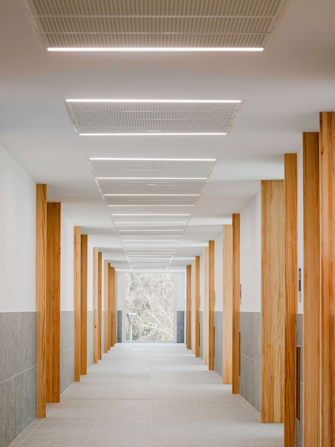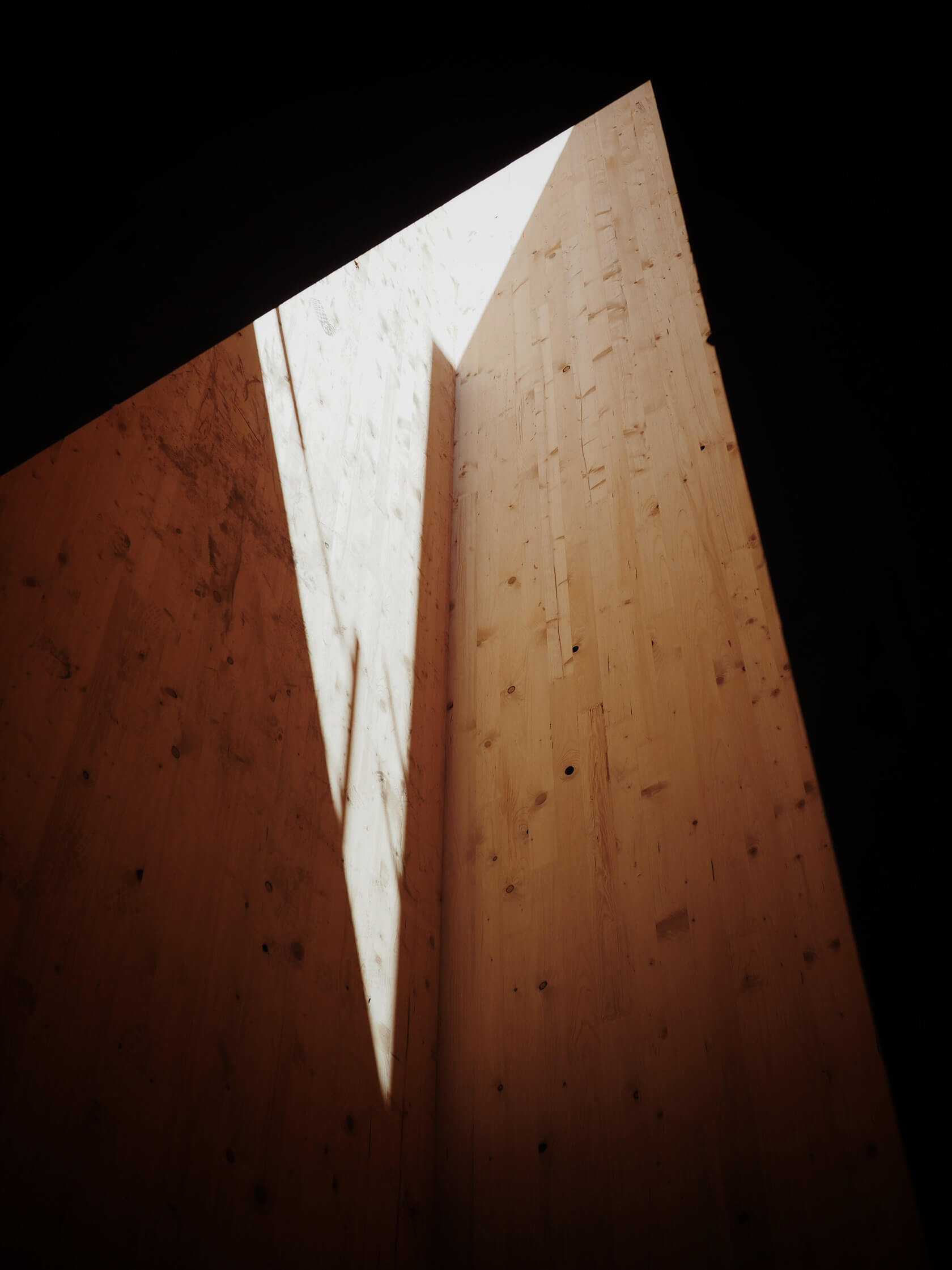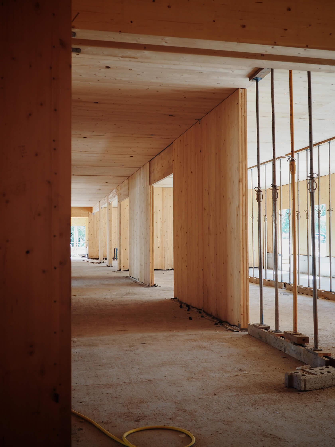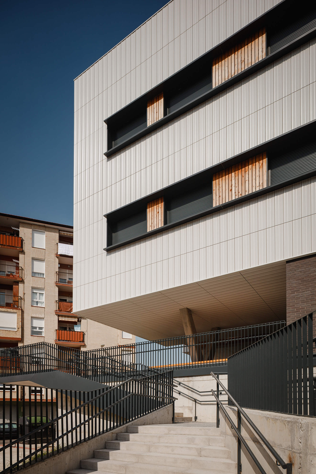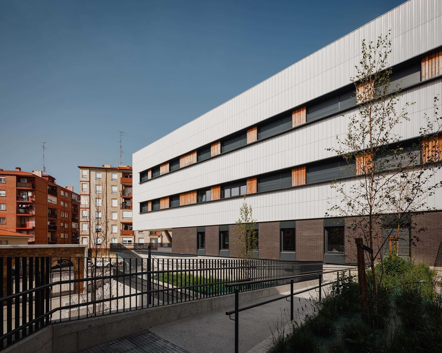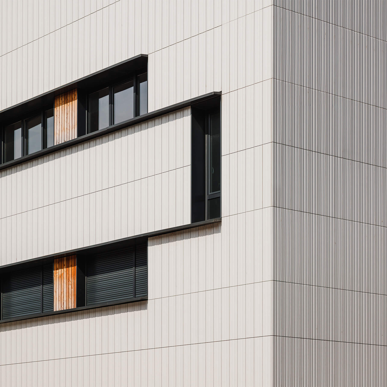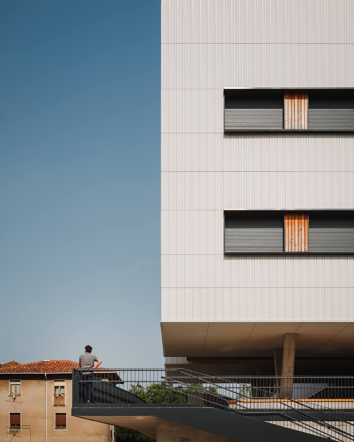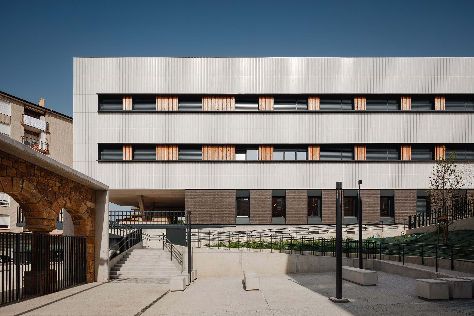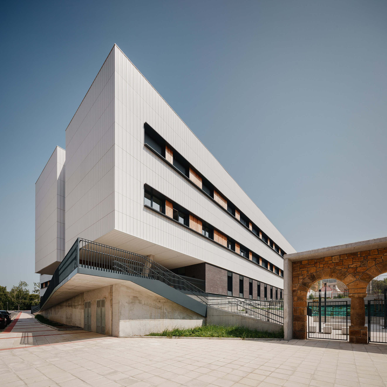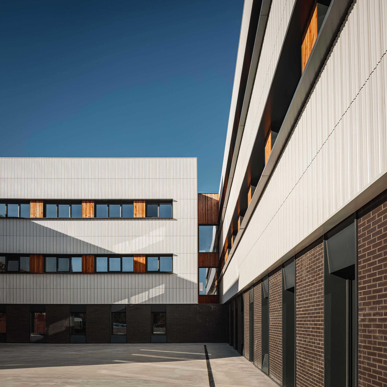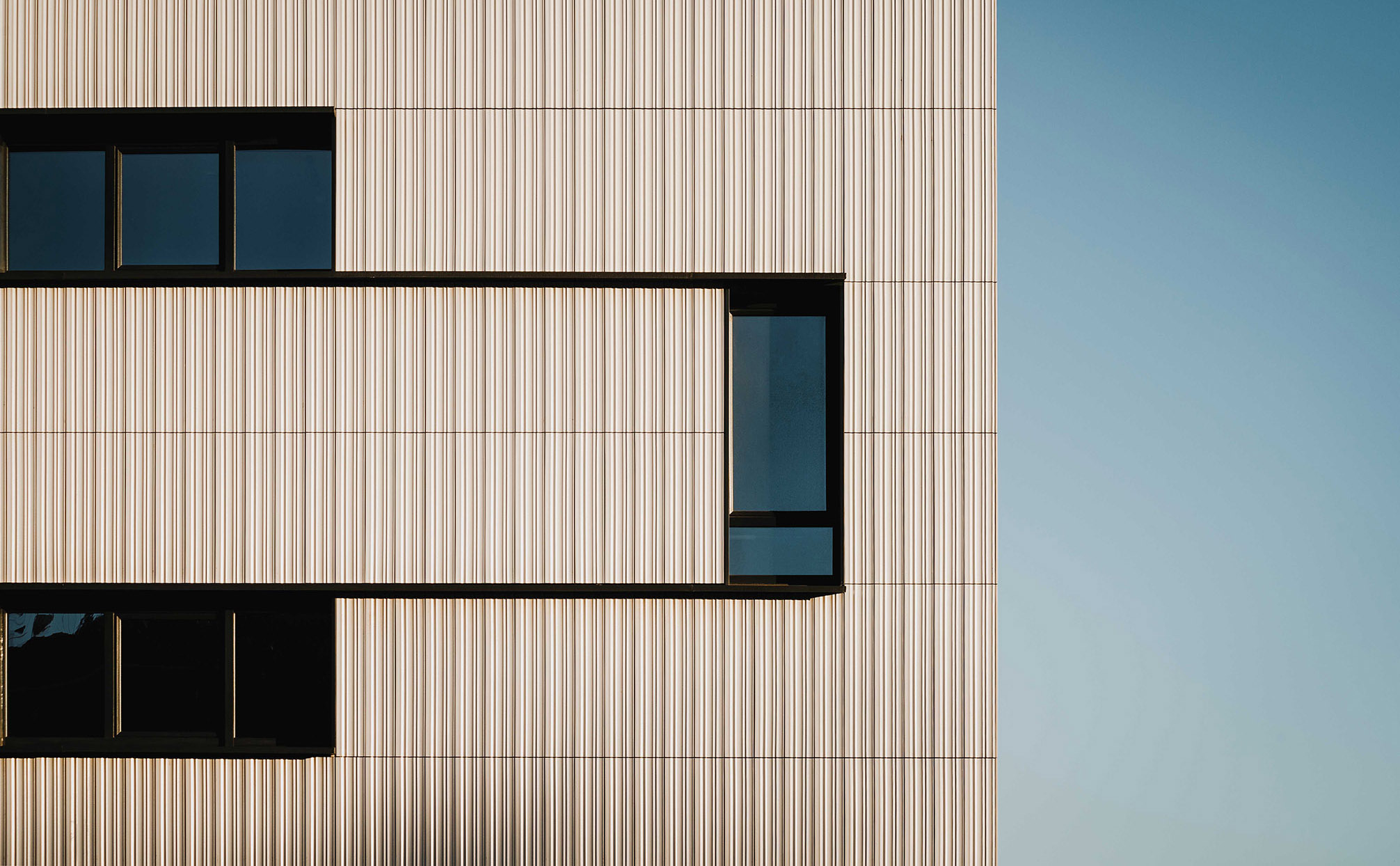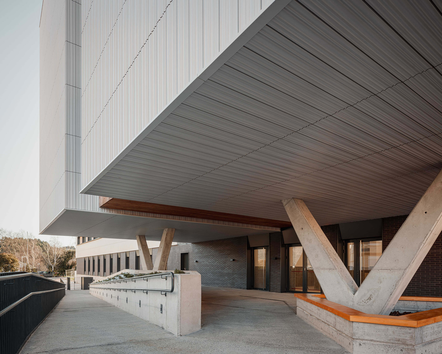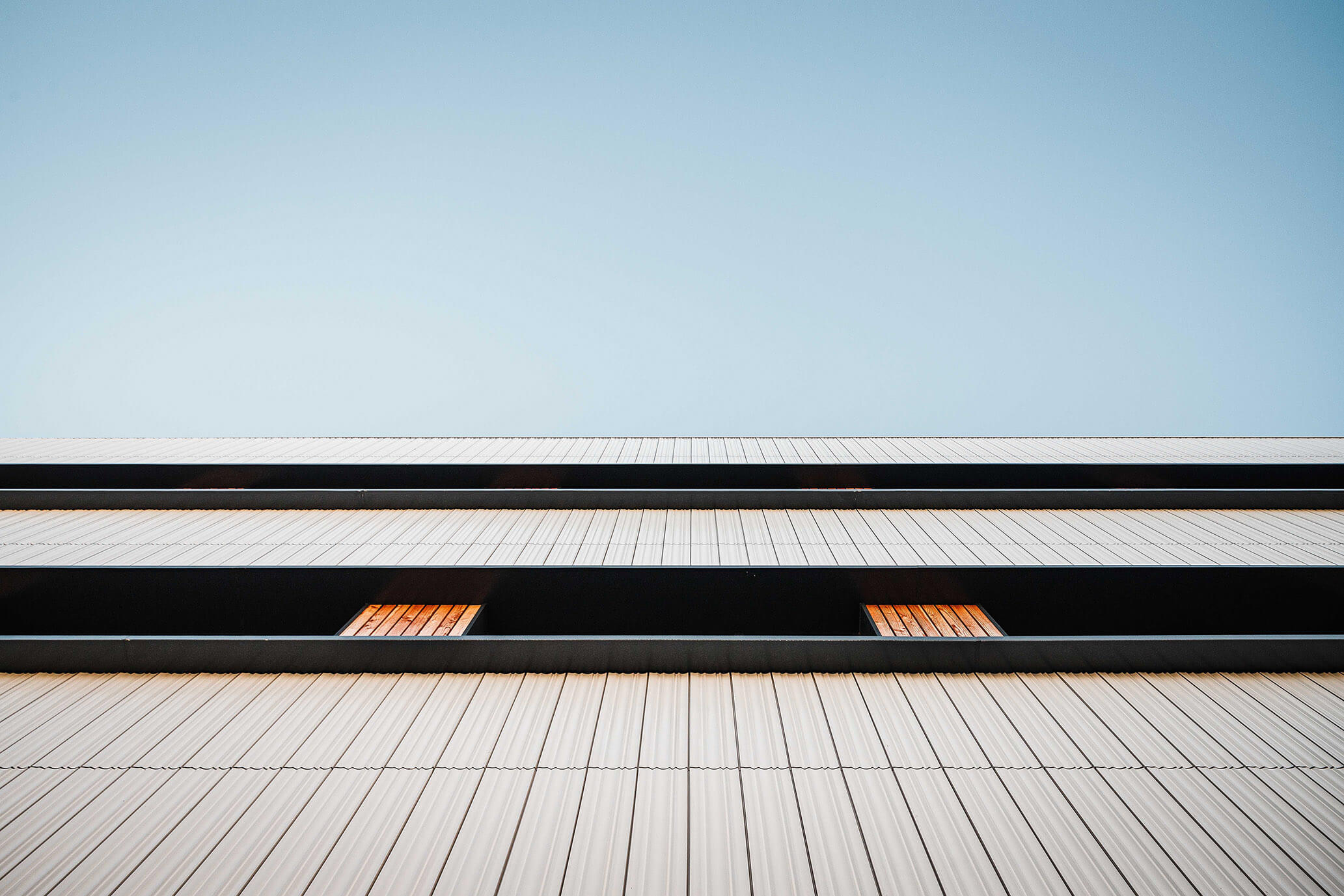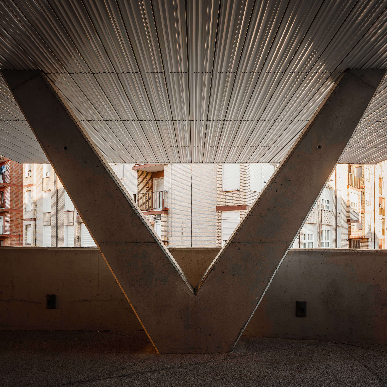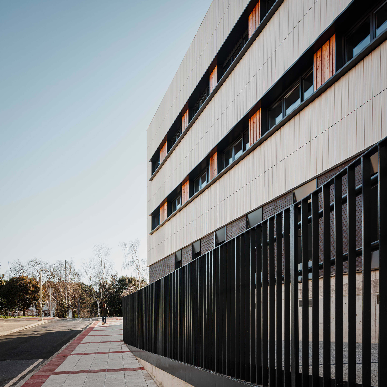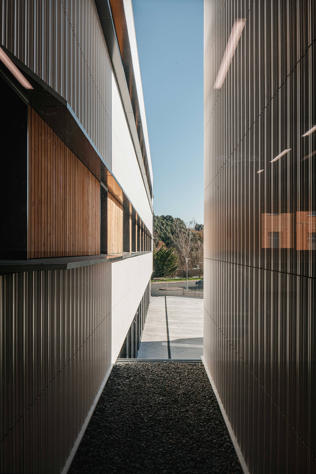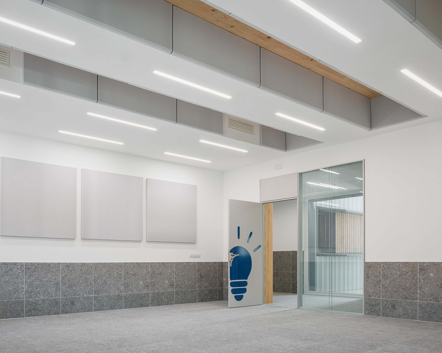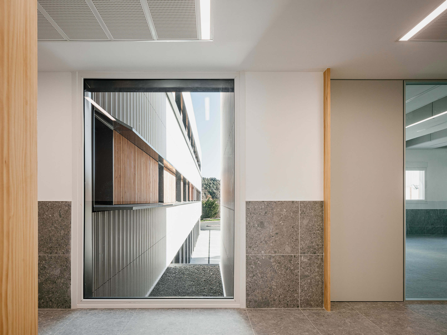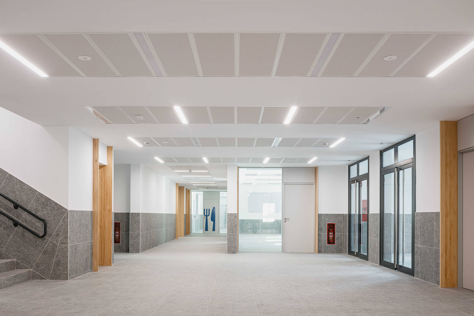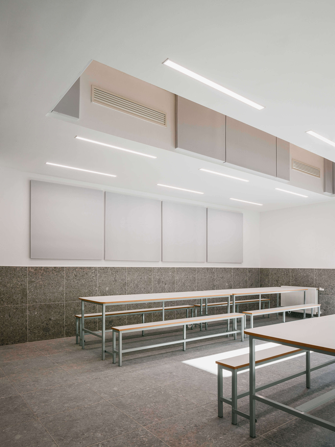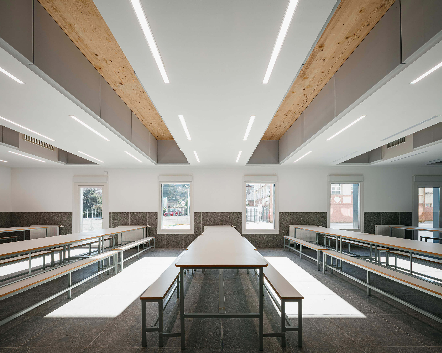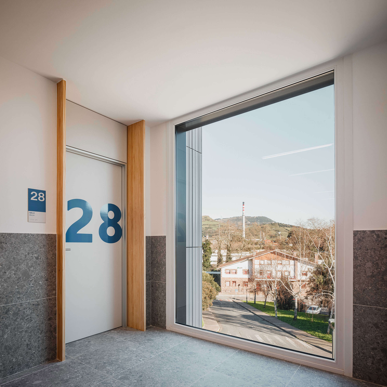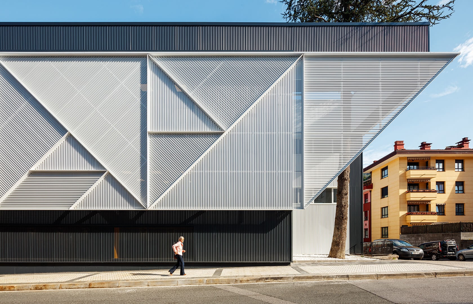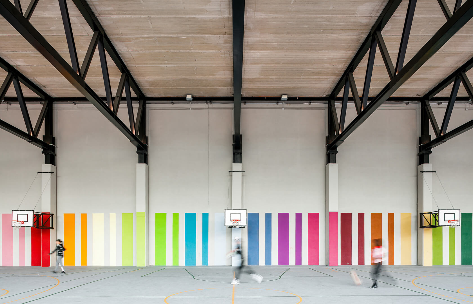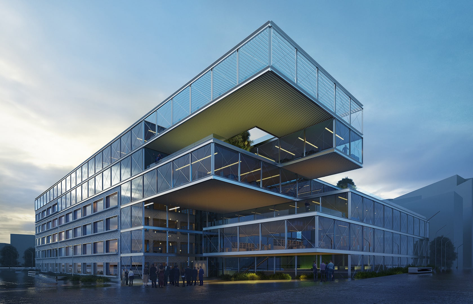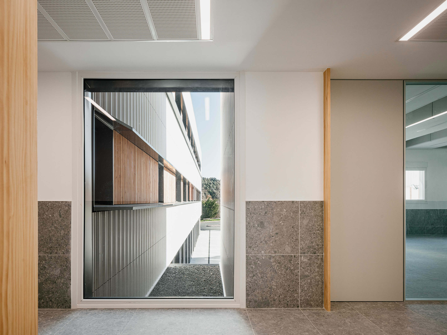
Muskiz High School, Redefining School DesignStandards
Located on a complex site intricately linked to an existing building, the expansion is divided into two longitudinal volumes that converge at its core, a central common space featuring an open staircase. From this hub, two spacious corridors extend, seamlessly connecting the common area to classrooms and workspaces for students.
The project, spearheaded by the Basque Government Department of Education, stands out as a key strategic initiative in recent years. Emphasizing the integration of elevated bioclimatic architectural standards, the proposal seeks to design the largest state instructional infrastructure adhering to Passivhaus principles, utilizing a timber structure.
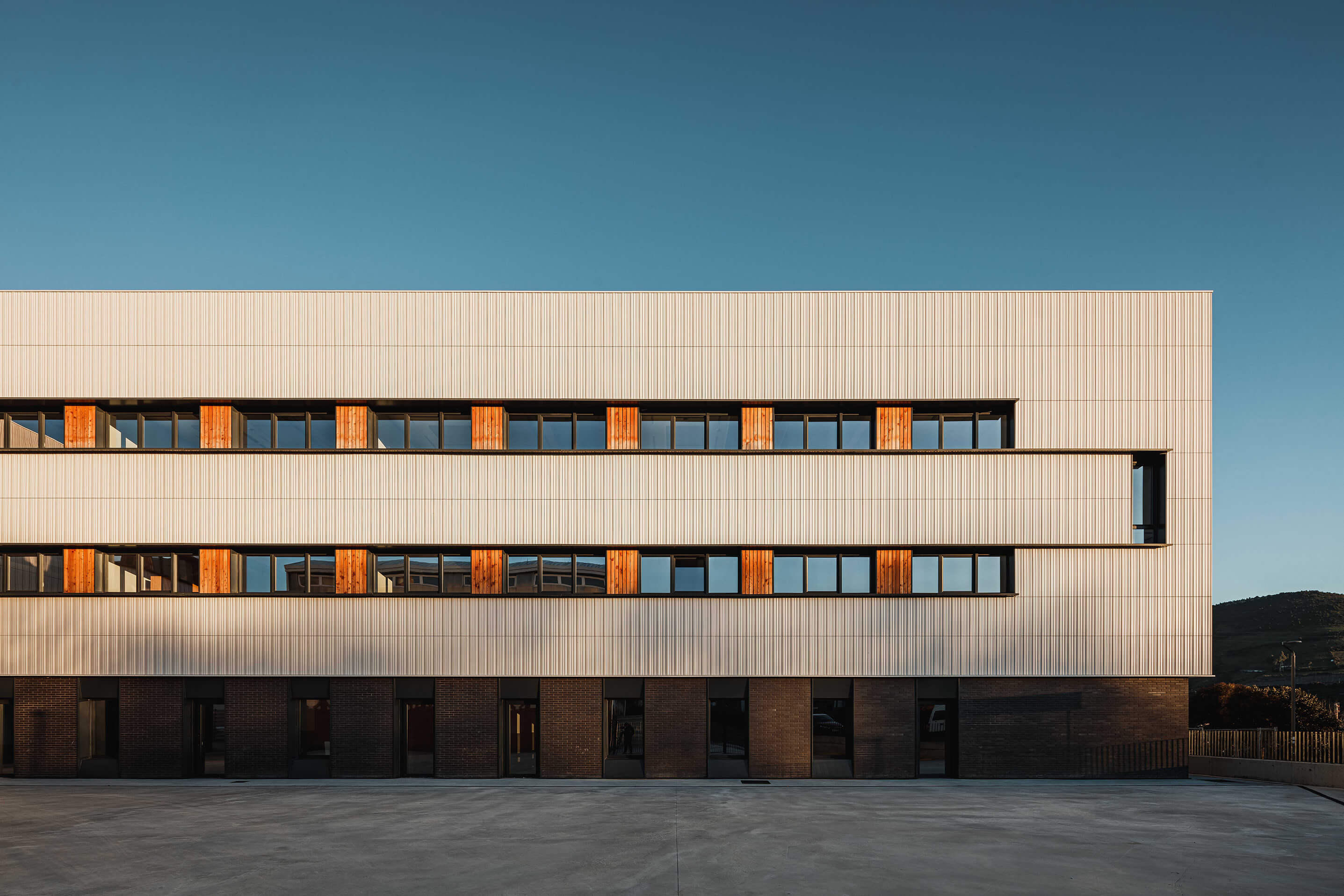
Addressing the challenge from a comprehensive building perspective, the initial step involved assembling a project team comprising specialists in diverse disciplines complementary to architecture. These specialists encompassed installation engineering and consultancies specializing in sustainable architecture and Passivhaus standards.
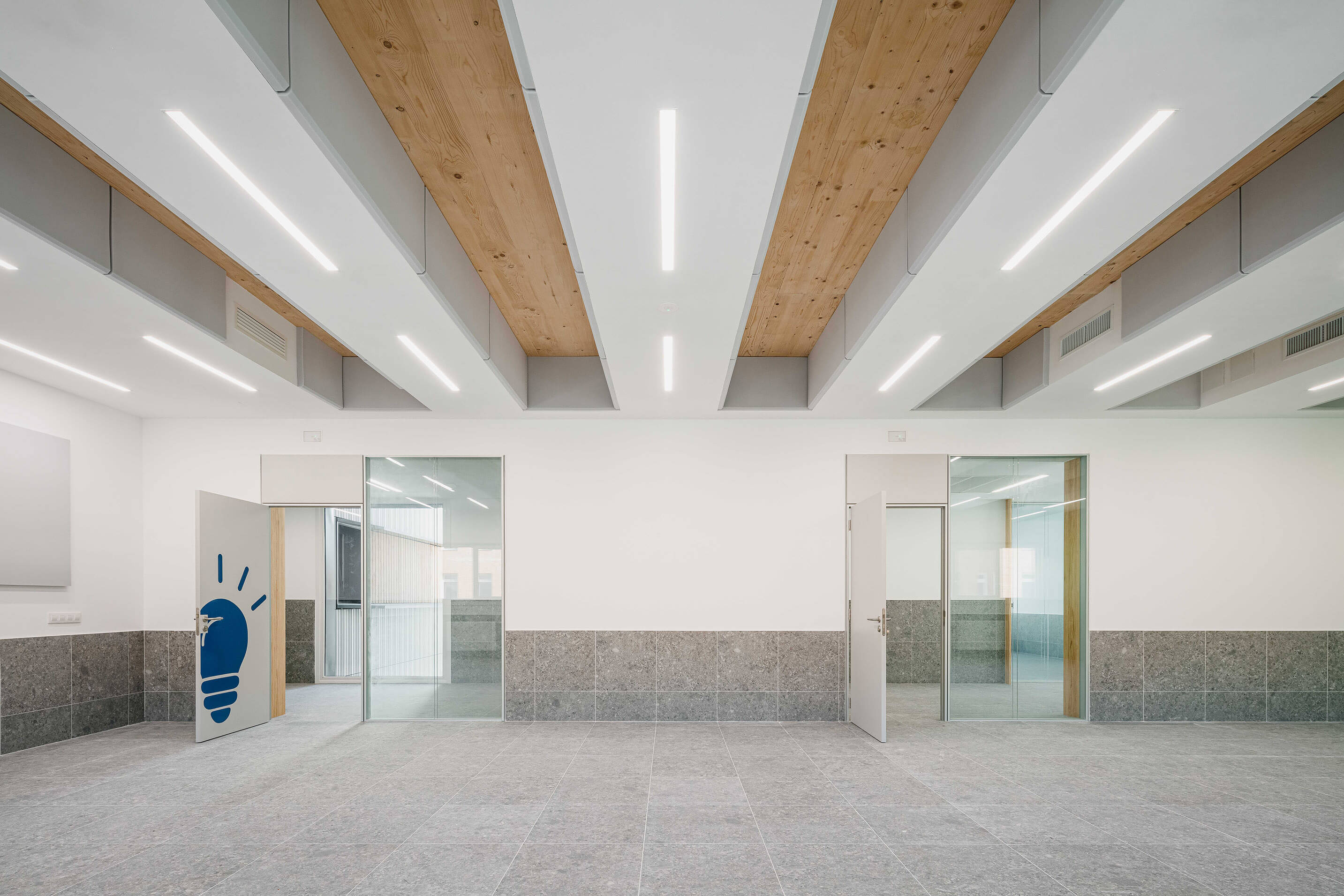
Sustainability is not only inherent in the efficiency of the design but also extends to the spatial concept. The shape is carefully regulated to favour programmatic flexibility, coupled with constructive simplicity and an economy of means. Opting for a compact building minimizes transit and reduces the expanse of the façade.
The structure is crafted using cross-laminated timber loading panels—a progressive system anticipated to define the future of construction. Collaboration with a specialized company in these building technologies commenced early in the project, with engineers actively participating in technical development sessions. The resolution of bioclimatic architectural demands is entrusted to a team specializing in Passivhaus certification. Their involvement in project sessions spans strategic planning, detailed construction stage breakdowns, and the exploration and enhancement of traditional technical solutions.
The proposed volumetric design initiates with the extrusion of the area defined by the maximum building line stipulated in the bidding conditions. A structural modulation is introduced, featuring solar protection and strategically placed façade openings, enhancing the building´ s flexibility and facilitating future programmatic rearrangement.
The educational architecture of the future, CLT structure and Passivhaus standards
