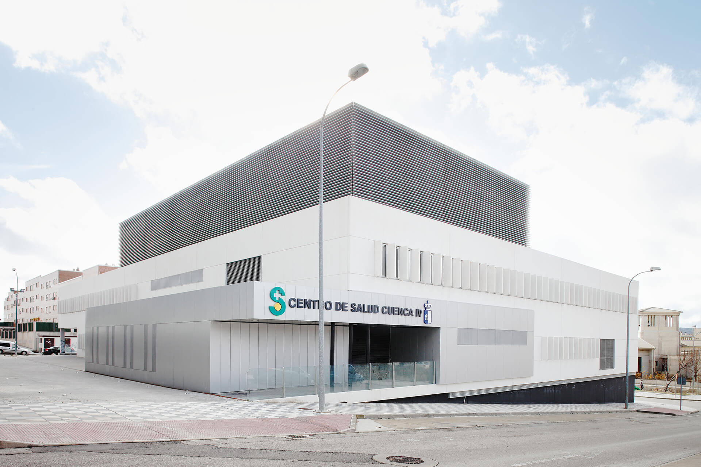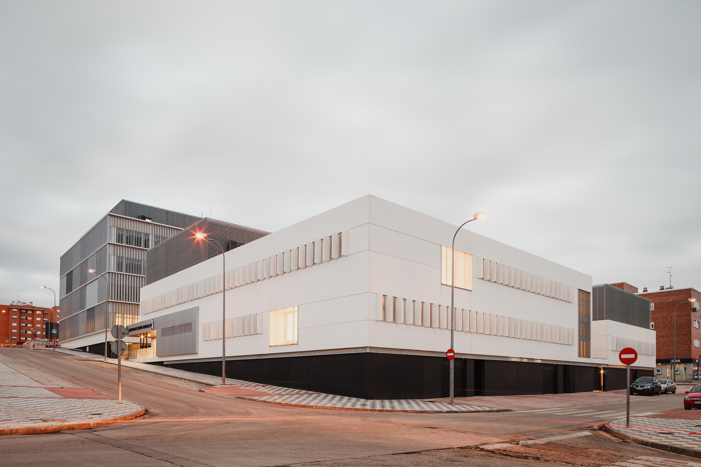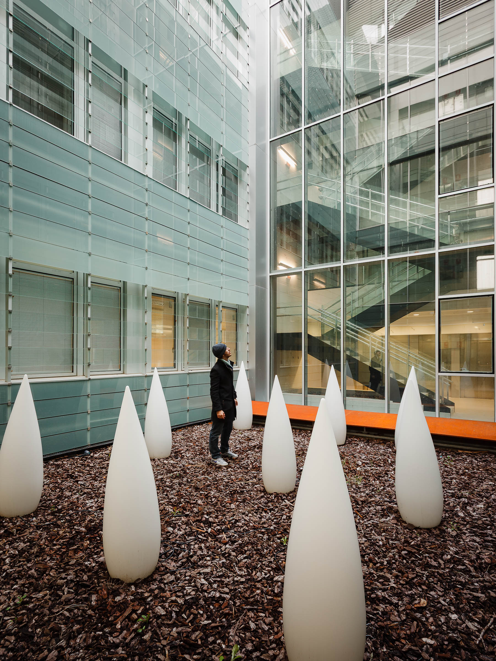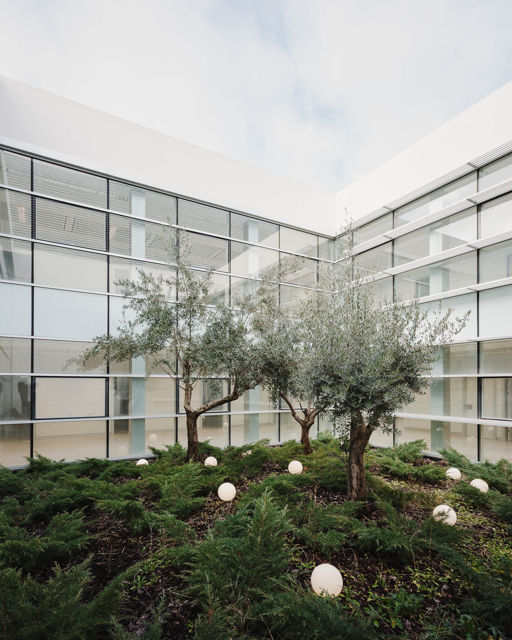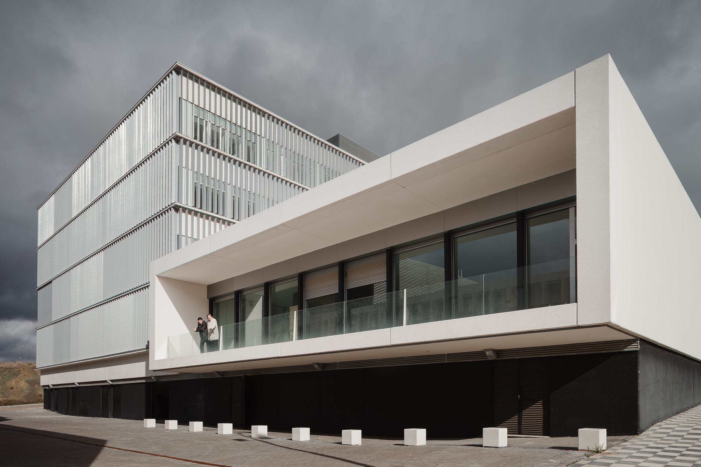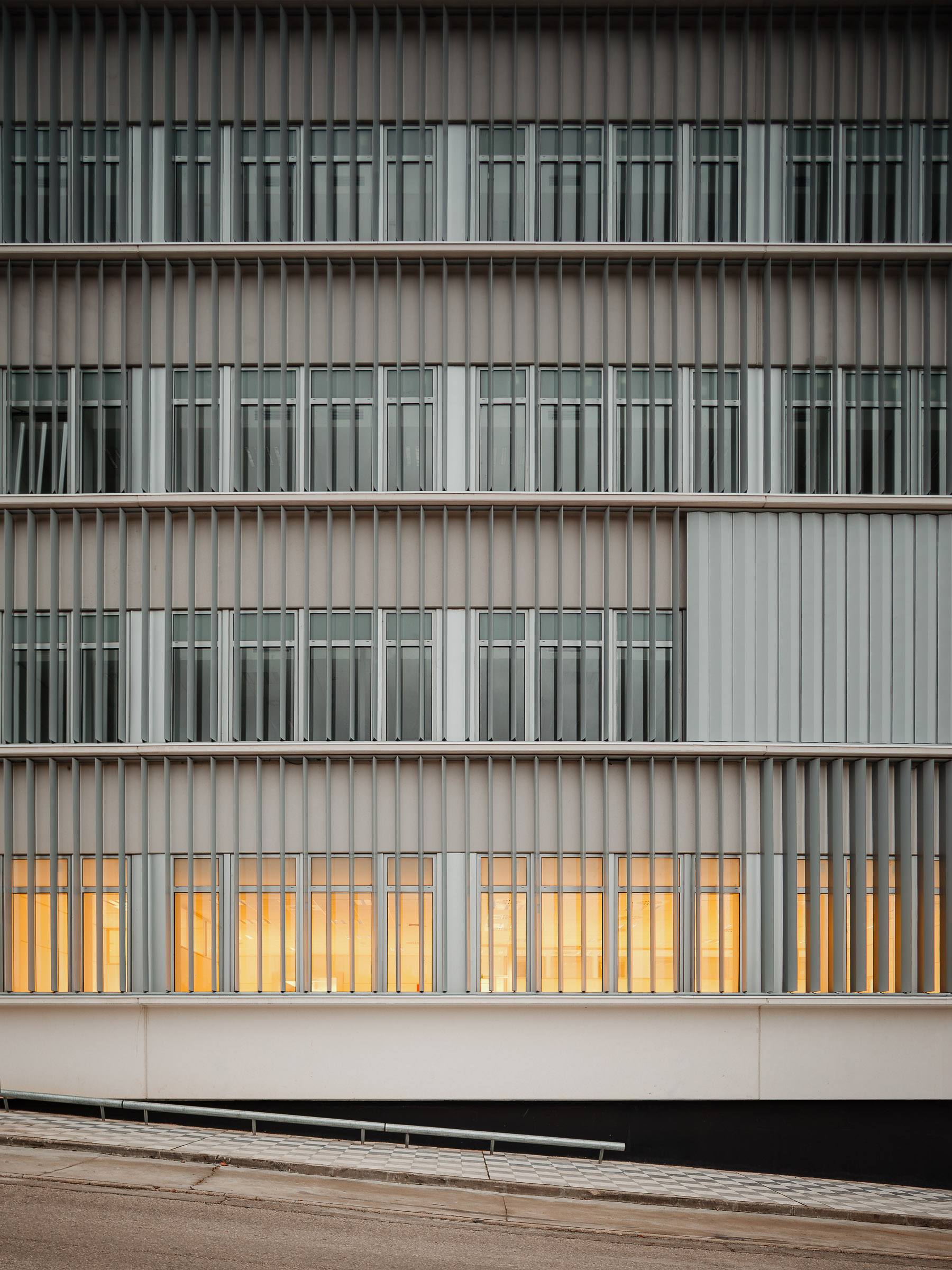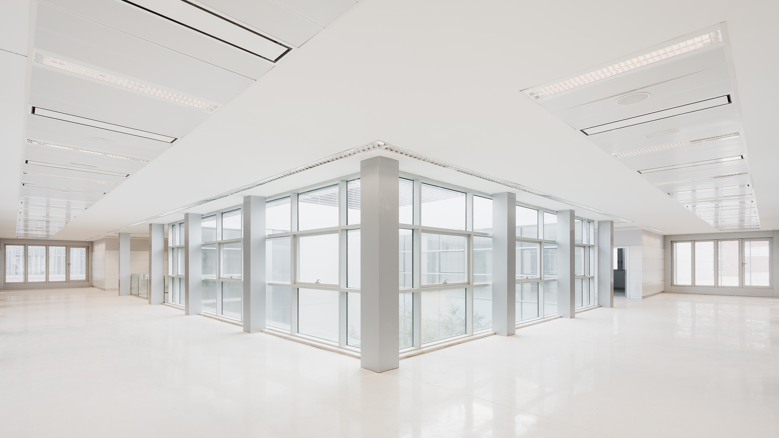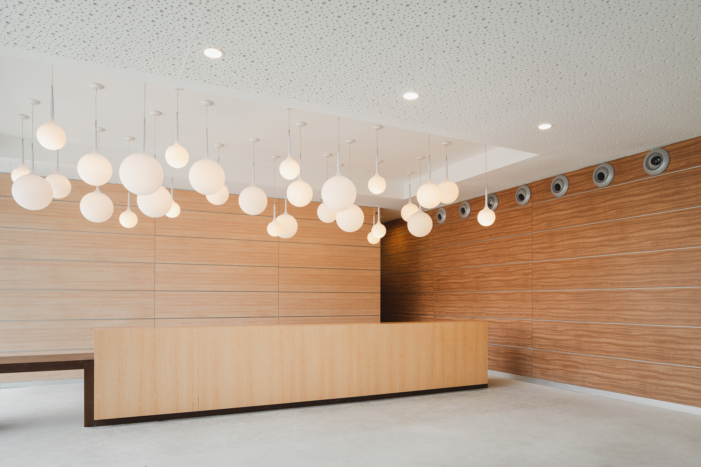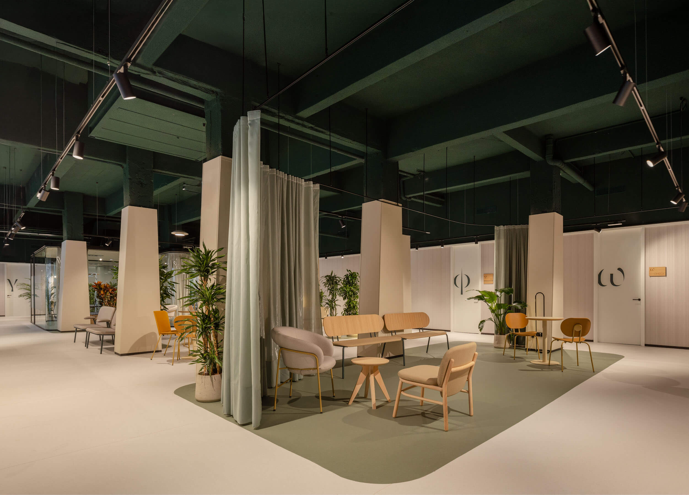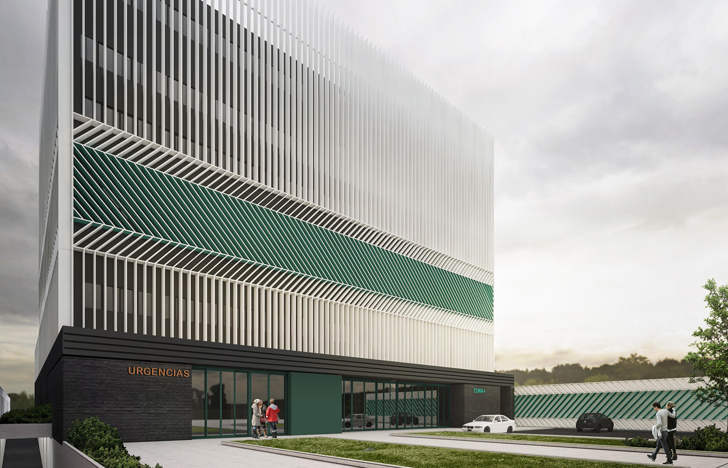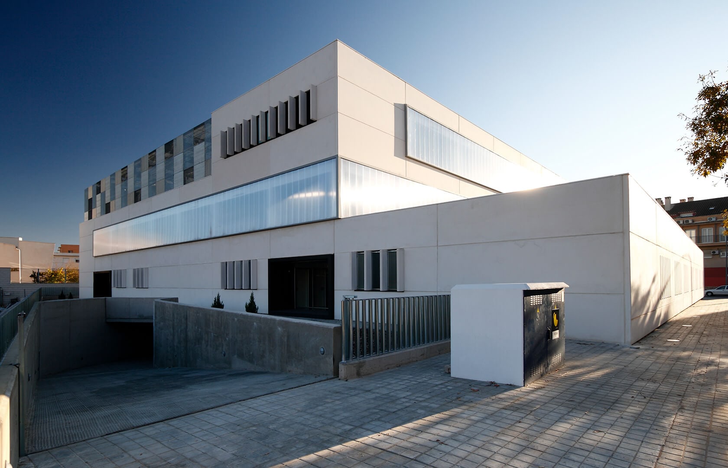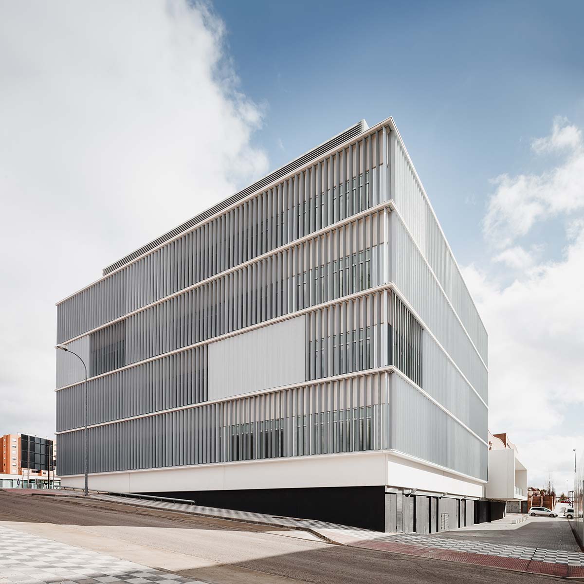
Cuenca Healthcare Centre, A commitment tosustainability
Built following clear sustainable architecture concepts, the building is composed of two distinct elements connected by means of a street located in the middle of the site. One of these elements is an administrative building, and the other the main health building. Both are organised around a courtyard, which helps resolve hygrothermal issues, giving the building a strong environmentally respectful identity.
Situated in the city of Cuenca, our healthcare center stands as a testament to progressive and sustainable architecture. Meticulously designed with a focus on environmental consciousness, the structure embodies a harmonious blend of functionality and aesthetic.
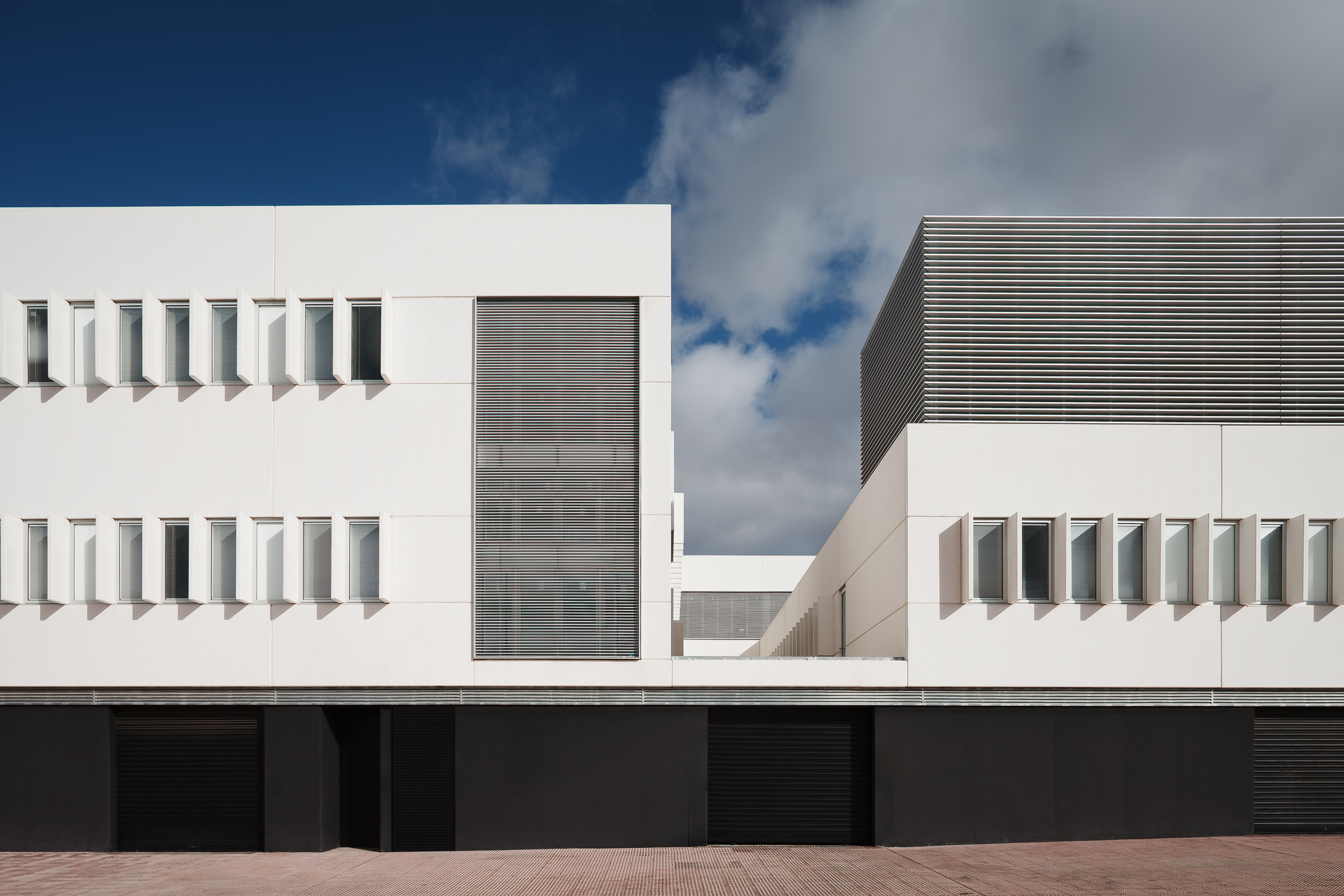
At the heart of our healthcare center lies a commitment to sustainability. The architectural marvel is comprised of two distinctive elements seamlessly interconnected by a bustling street that runs through the center of the site. This deliberate design choice not only enhances accessibility but also fosters a sense of connectivity between the administrative and health-focused components of the facility. The administrative building, characterized by its sleek lines and modern design, represents the nerve center of the healthcare facility. Housing offices, conference rooms, and collaborative spaces, it serves as the operational hub where administrative functions seamlessly integrate with the overall ethos of the center. The incorporation of sustainable materials and energy-efficient systems underscores our dedication to minimizing the ecological footprint of our operations.
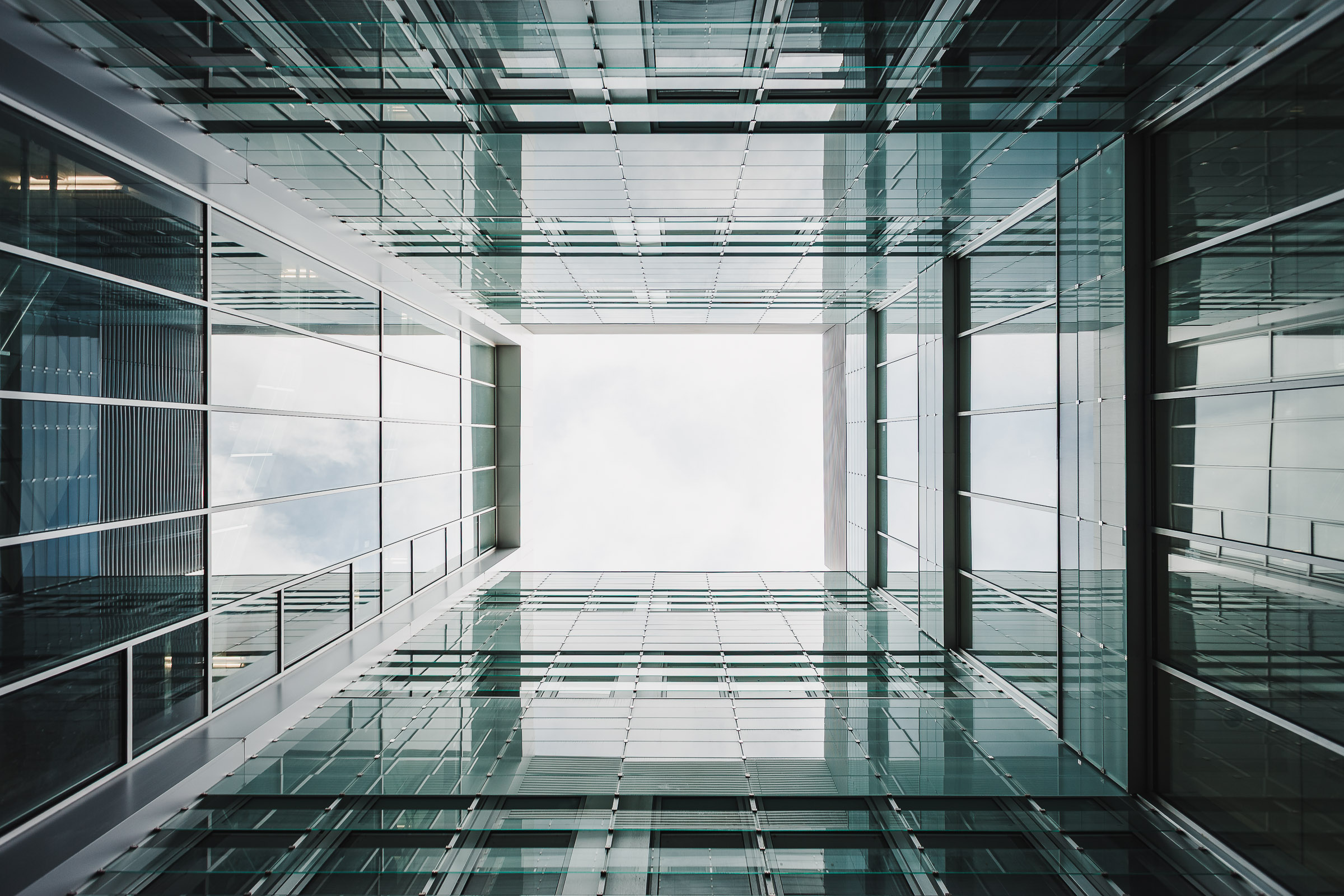
A contemporary glass slat façade to ensure solar control and to give an open public service identity.
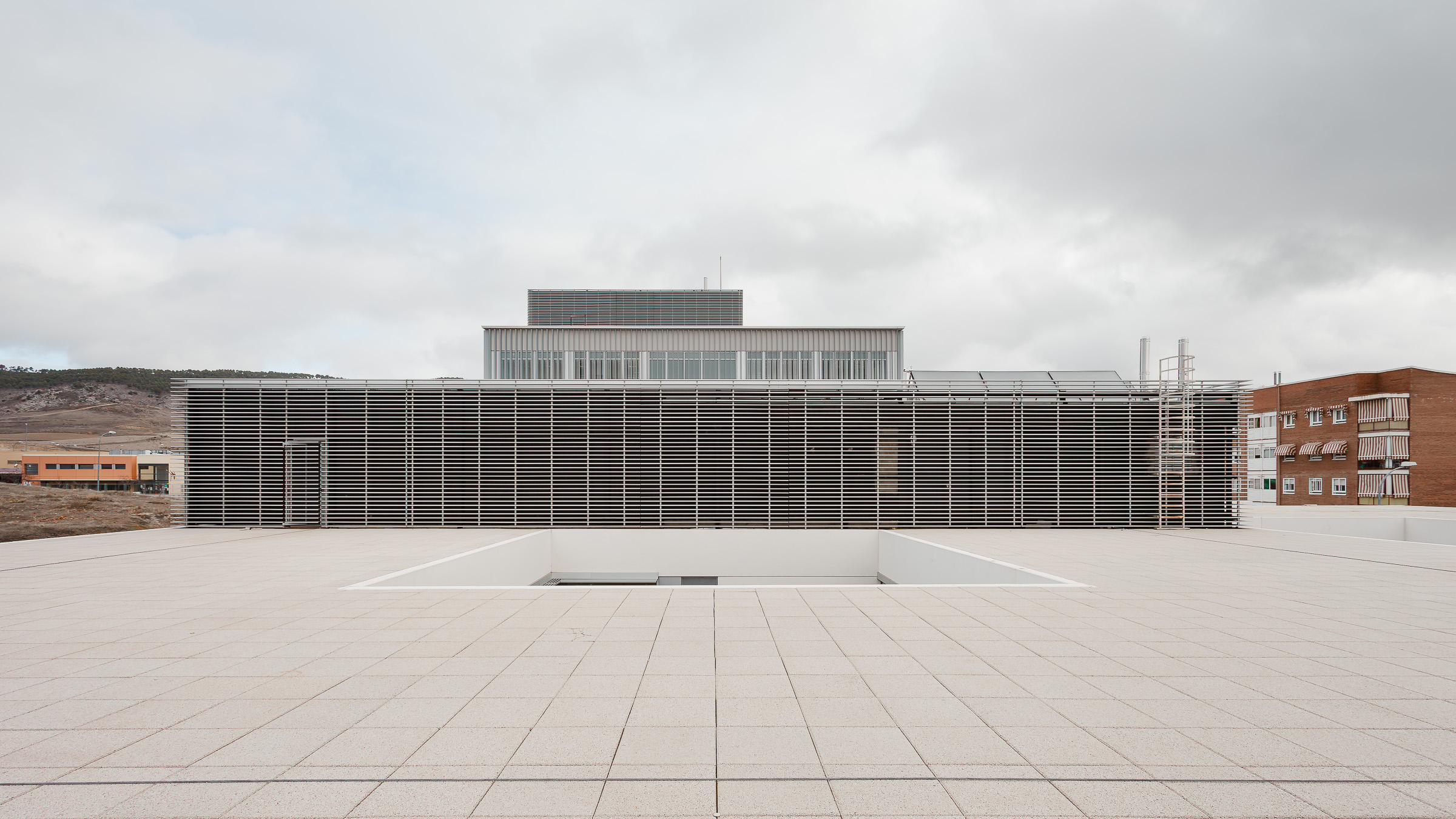
On the other side of the spectrum, the main health building is a haven of healing, designed with the utmost consideration for patient comfort and well-being. Nestled around a serene courtyard, this space is thoughtfully organized to maximize natural light and ventilation, creating an atmosphere that promotes the overall health and recovery of our patients. The courtyard not only serves as a tranquil oasis but also plays a pivotal role in addressing hygrothermal concerns, contributing to the overall energy efficiency of the healthcare center.
