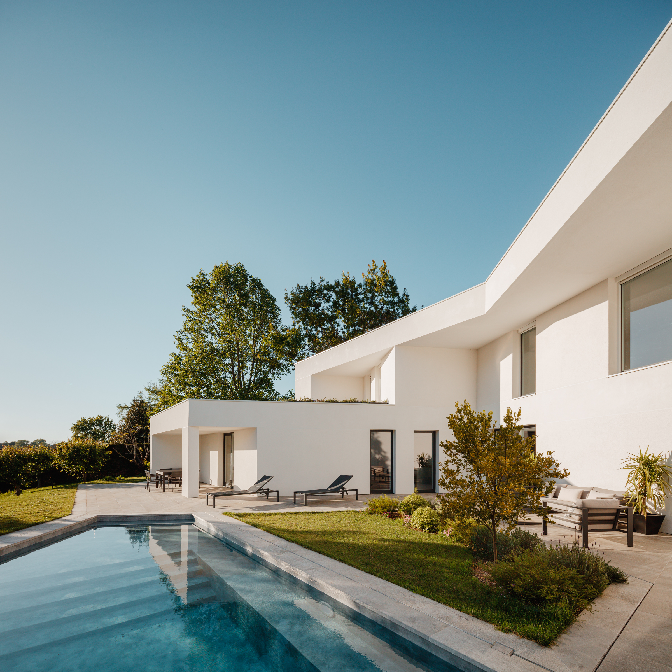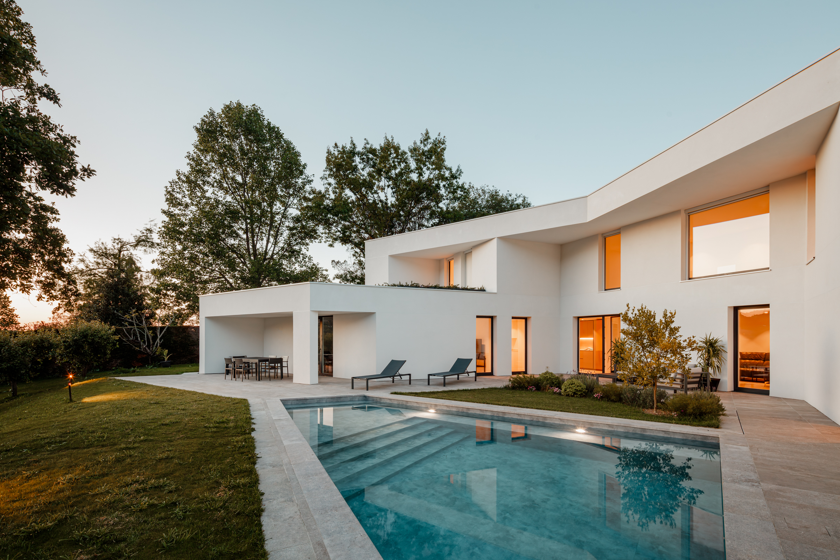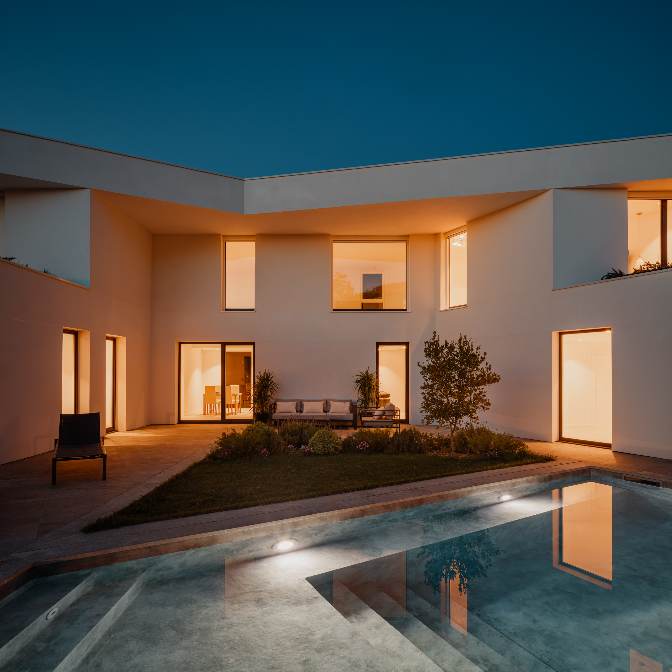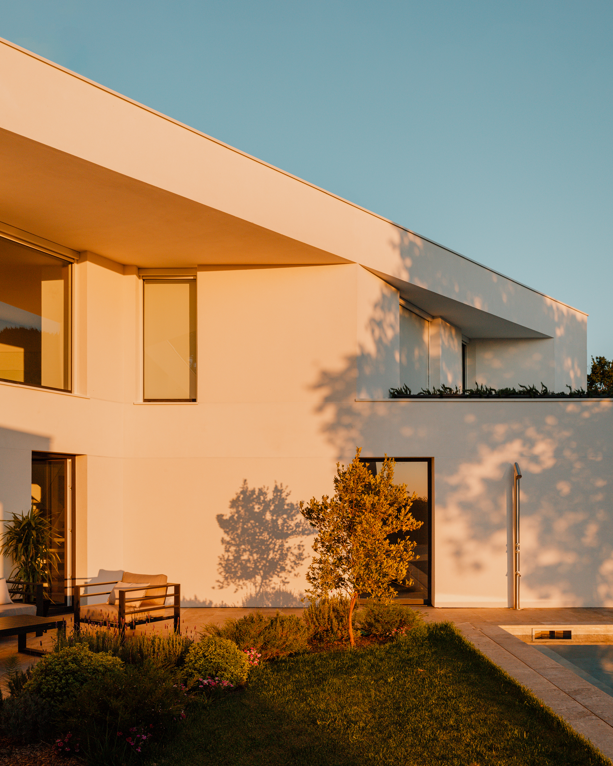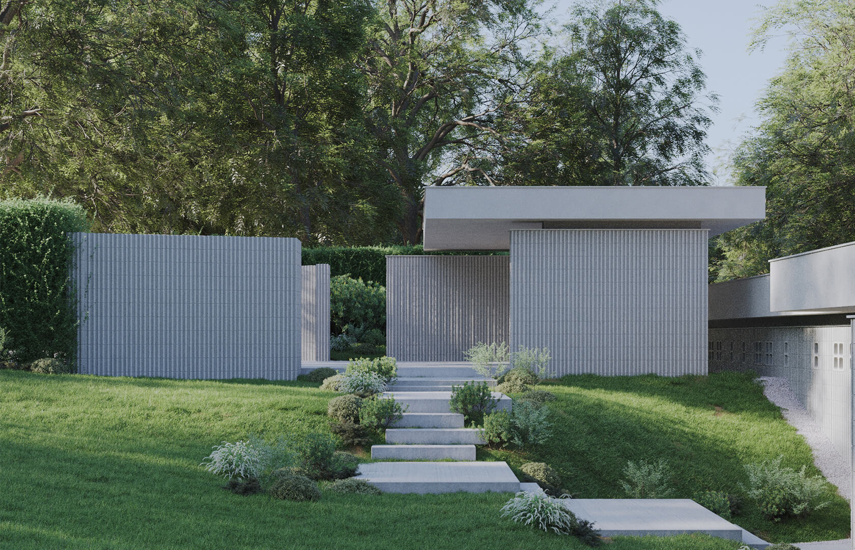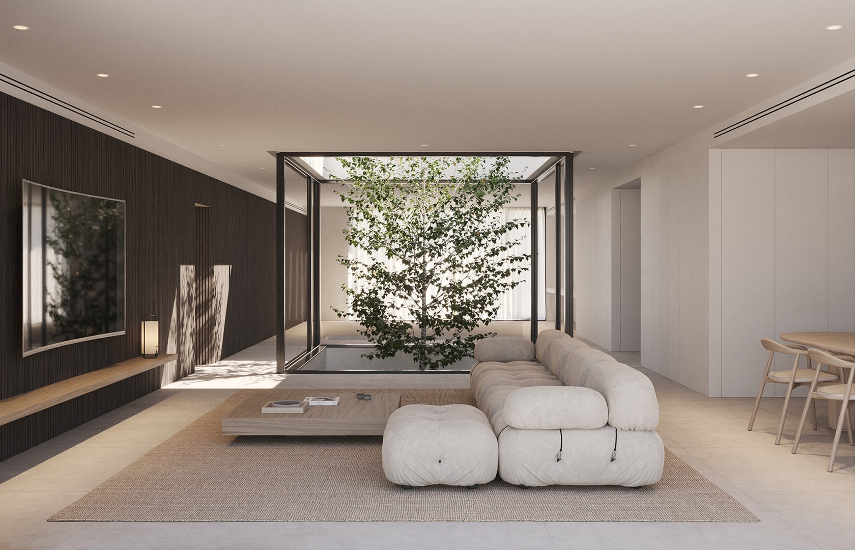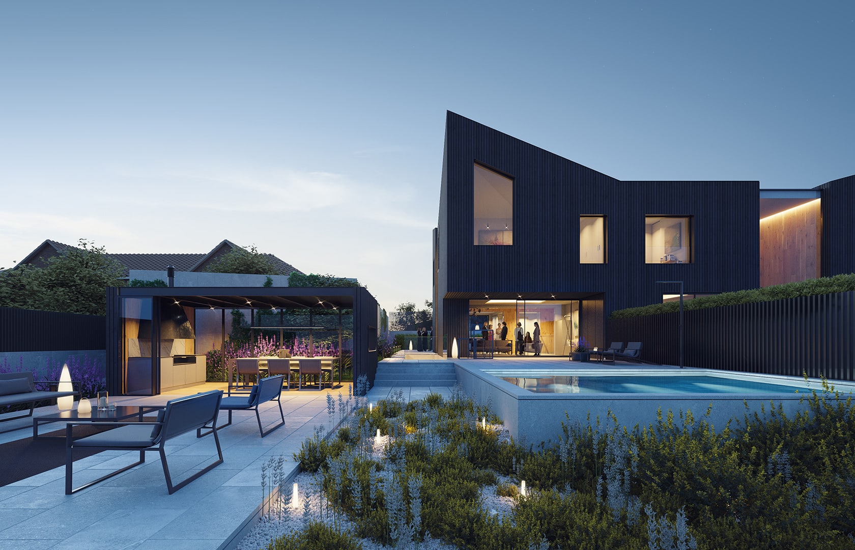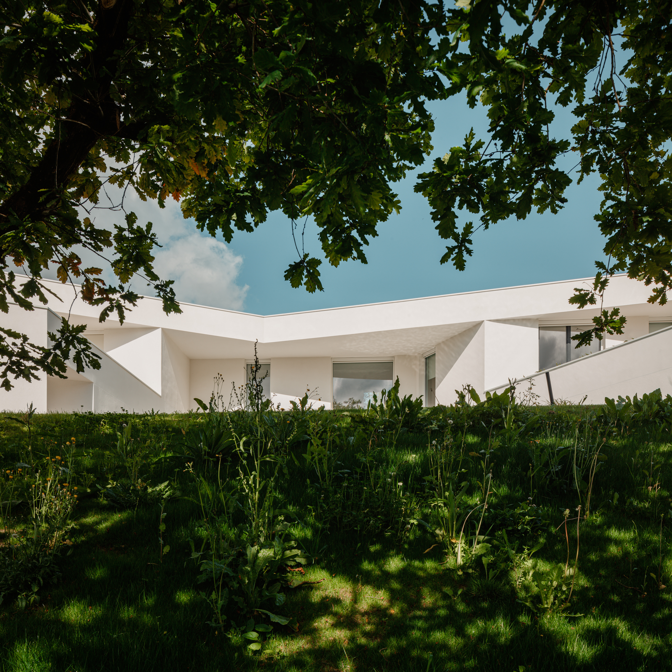
L10 House, Contained nature, awindow to the landscape
In one of the most prestigious neighborhoods of Bizkaia, we find a house that, thanks to the topography and orientation of the land, overlooks the landscape from a ‘watchtower’. The main access, located on the side of the property, is accompanied by a natural landscape of vineyards. The building welcomes us through a hall open to the inner garden, overlooking the pool.
The large dimensions of the plot mean that we are dealing with two types of landscape, an outer, ‘wild’ one, in which the existing nature is the great protagonist, and an inner, more controlled world, connected to the views by a veranda that frames the landscape. The house is planned around this garden, which is open to the views. In the central volume we find most of the public uses, from where we access the upper volume via a staircase, which is accompanied by a double height. The bedrooms are located there, in the most private space.
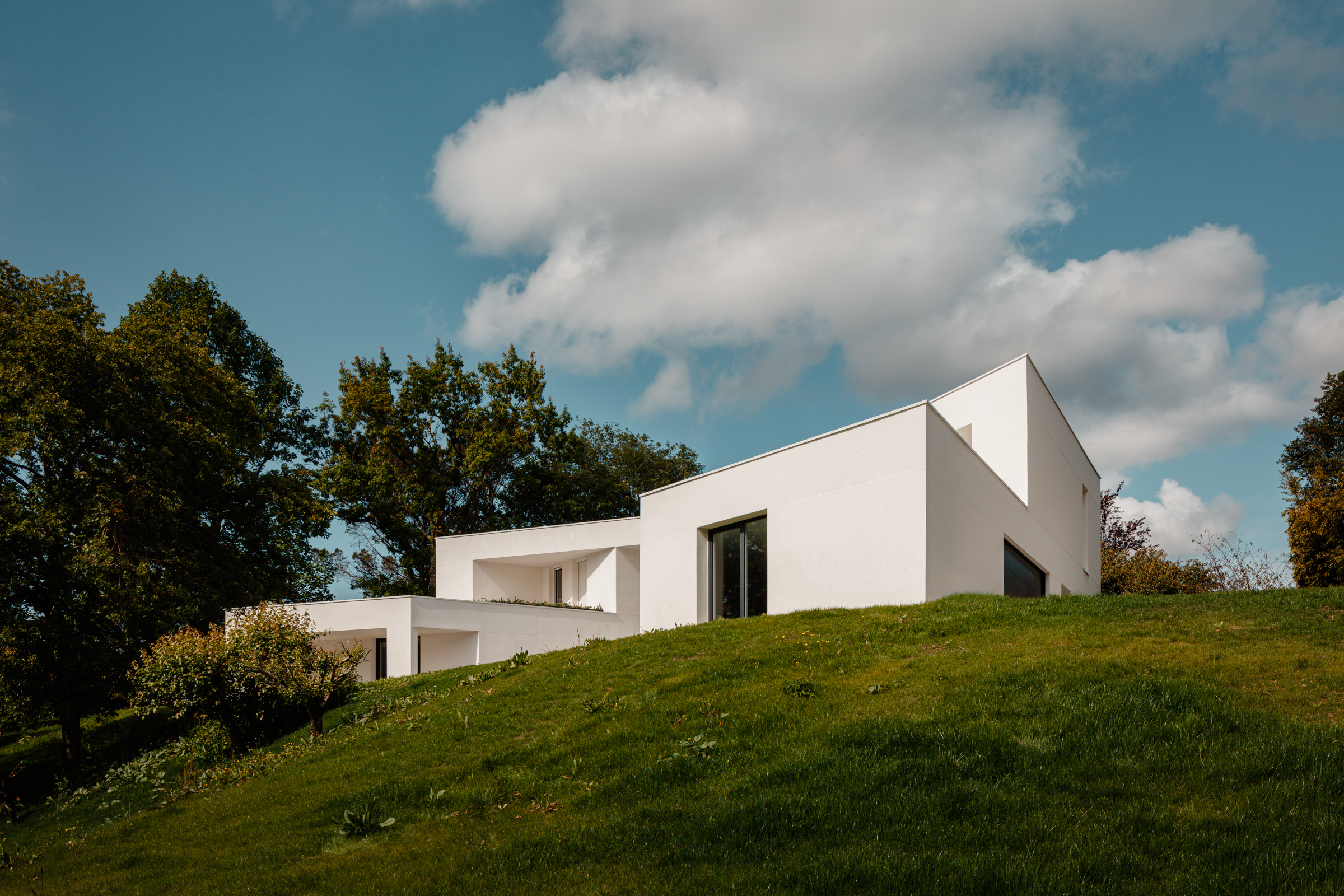
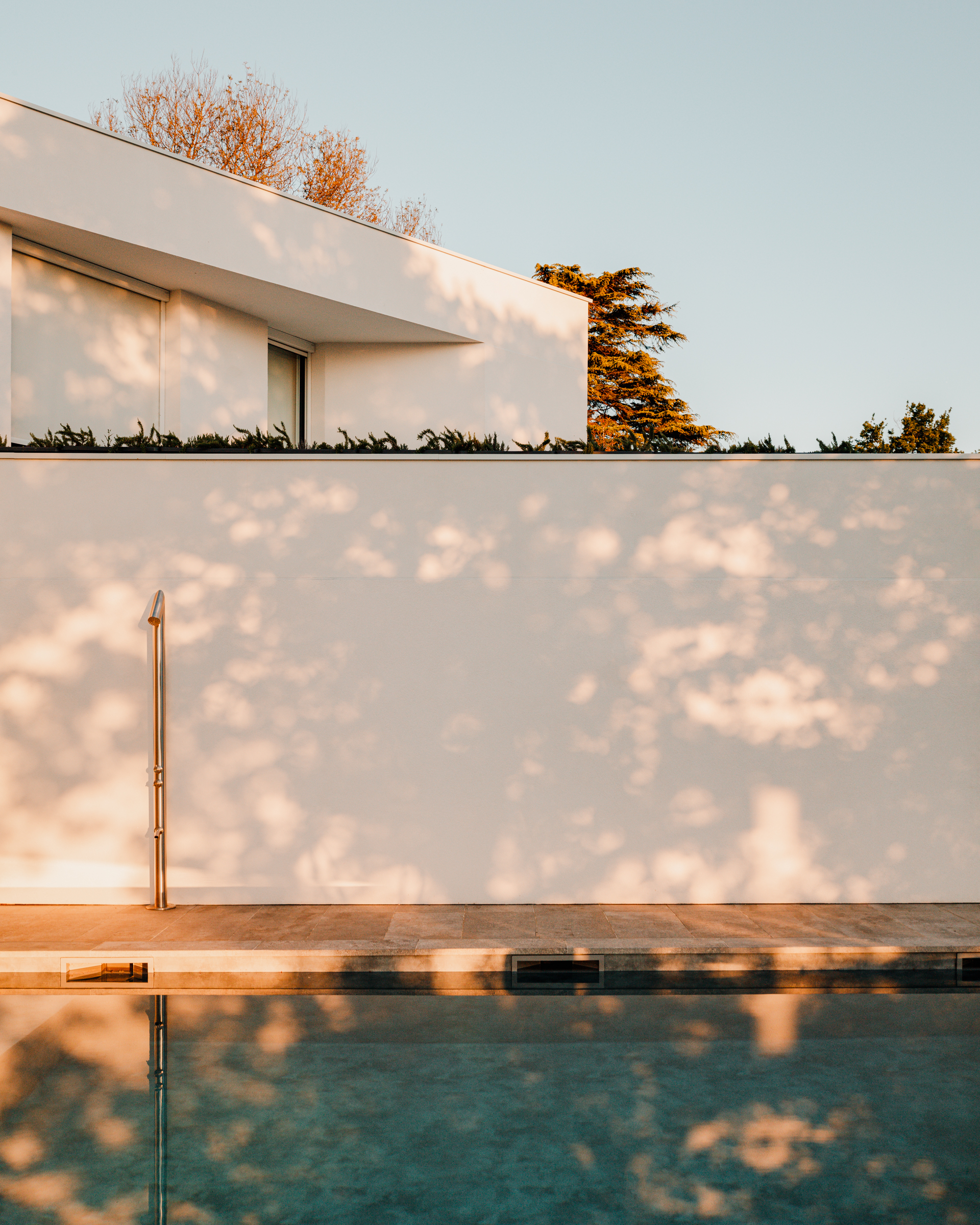
The purity of architecture in white.
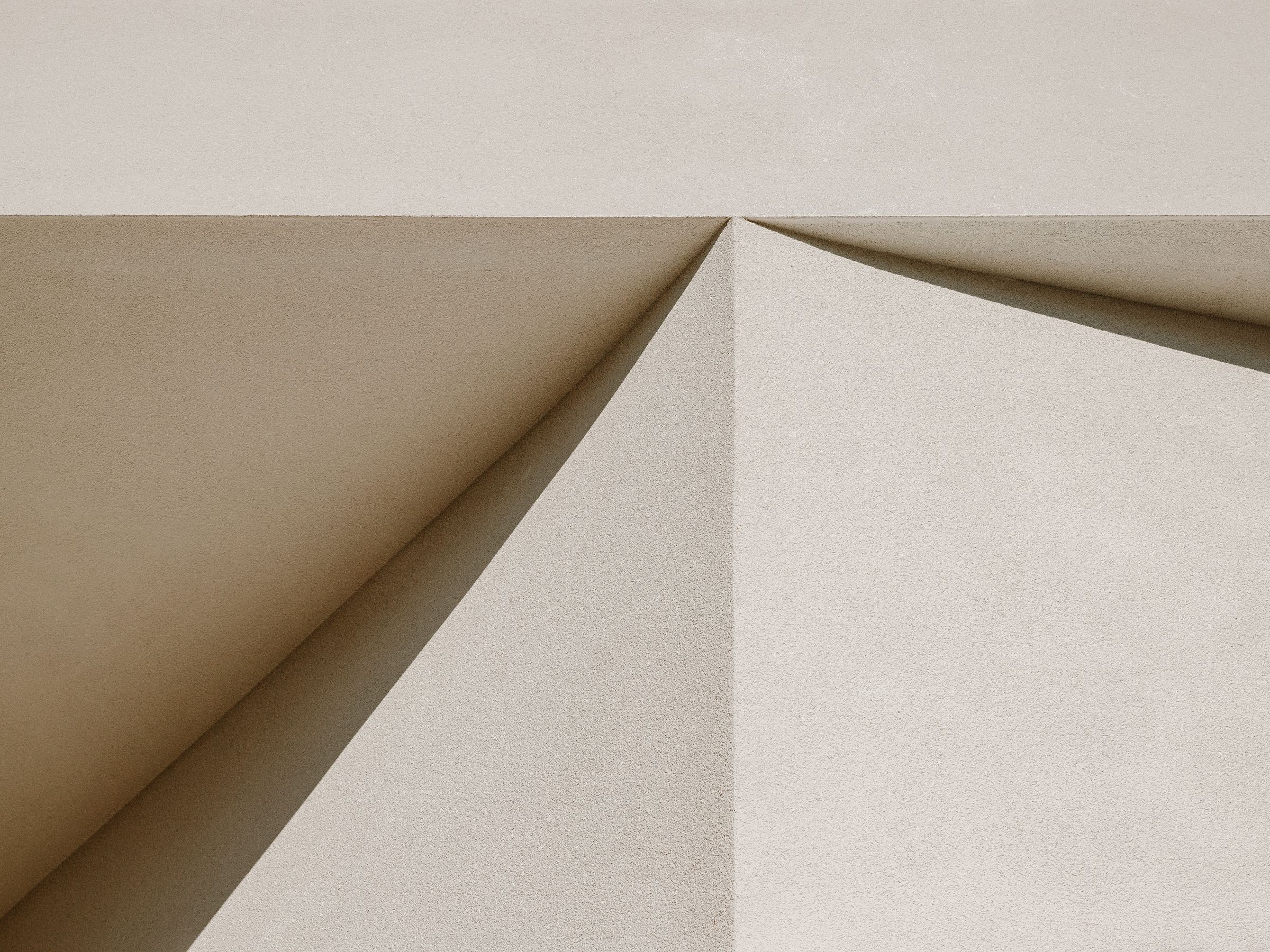
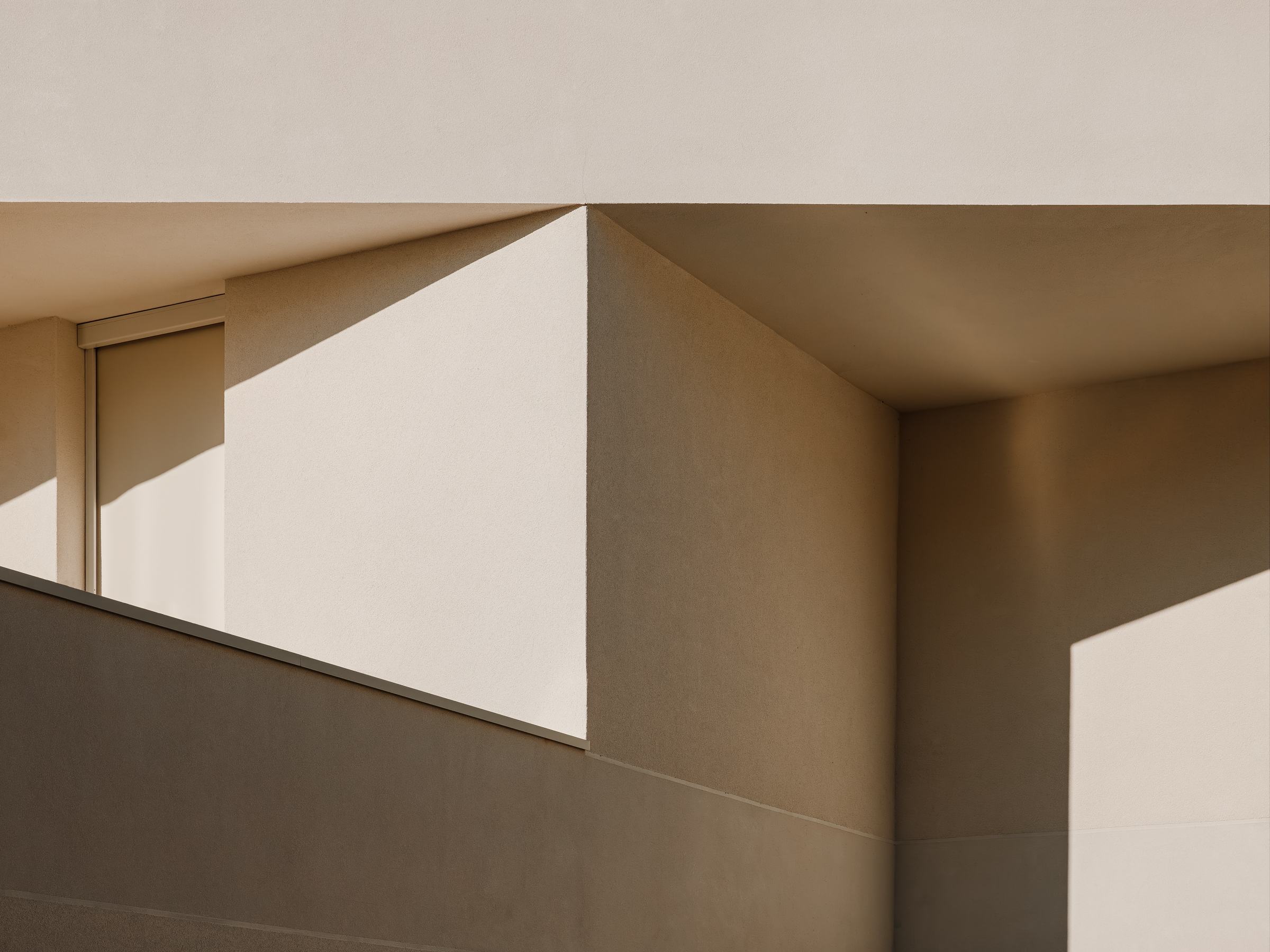
There is a gymnasium and garage in the eastern shaft. The western nave is used for other purposes, as guest accommodation and space for family gatherings, with direct access to the garden and pool.
