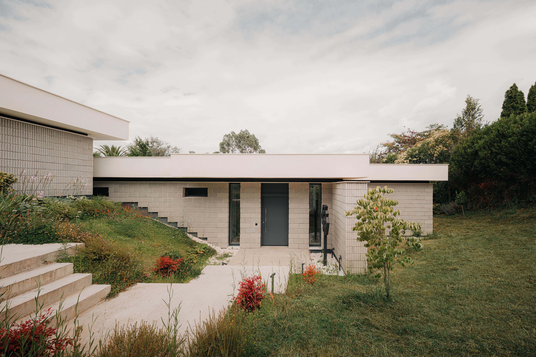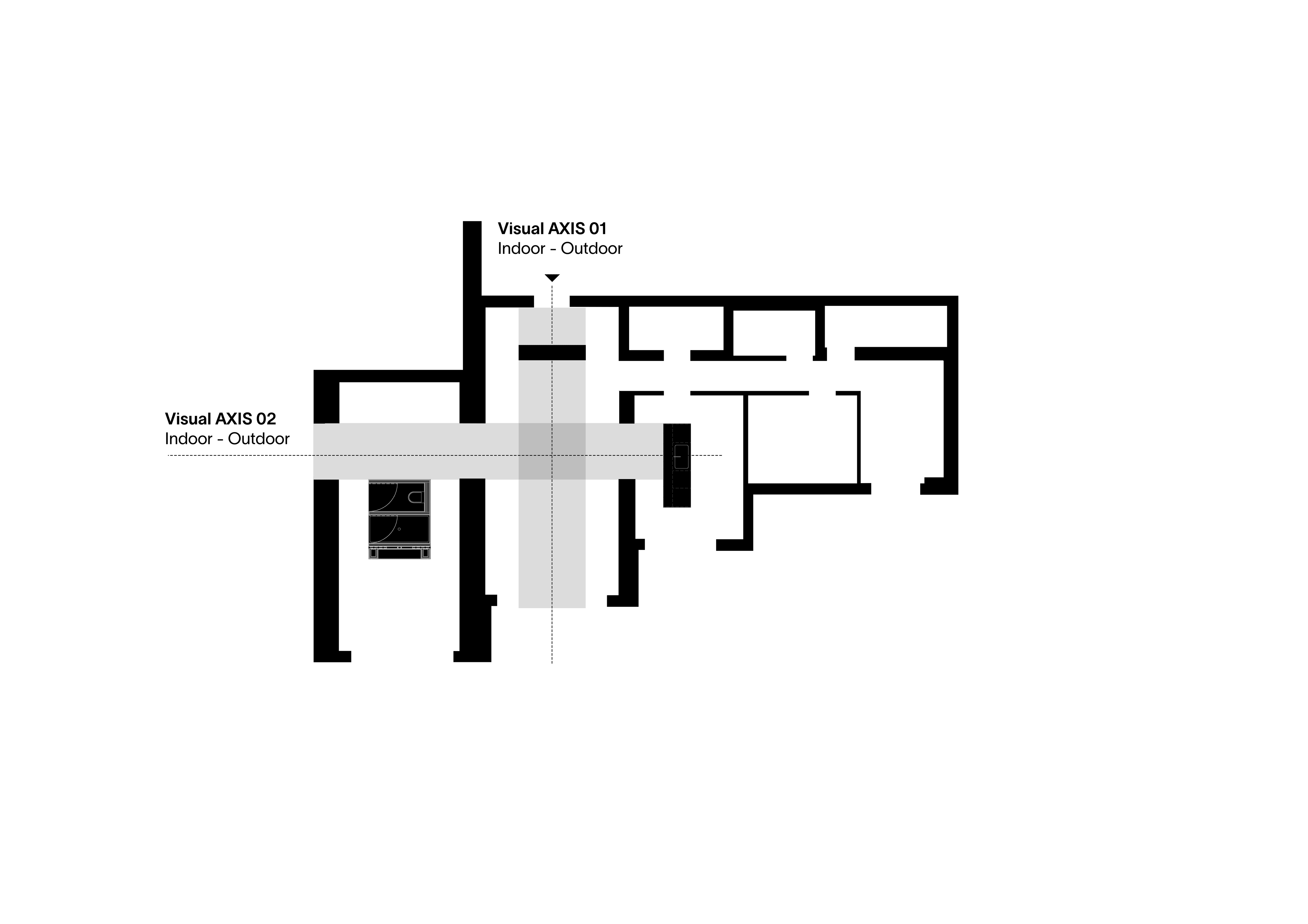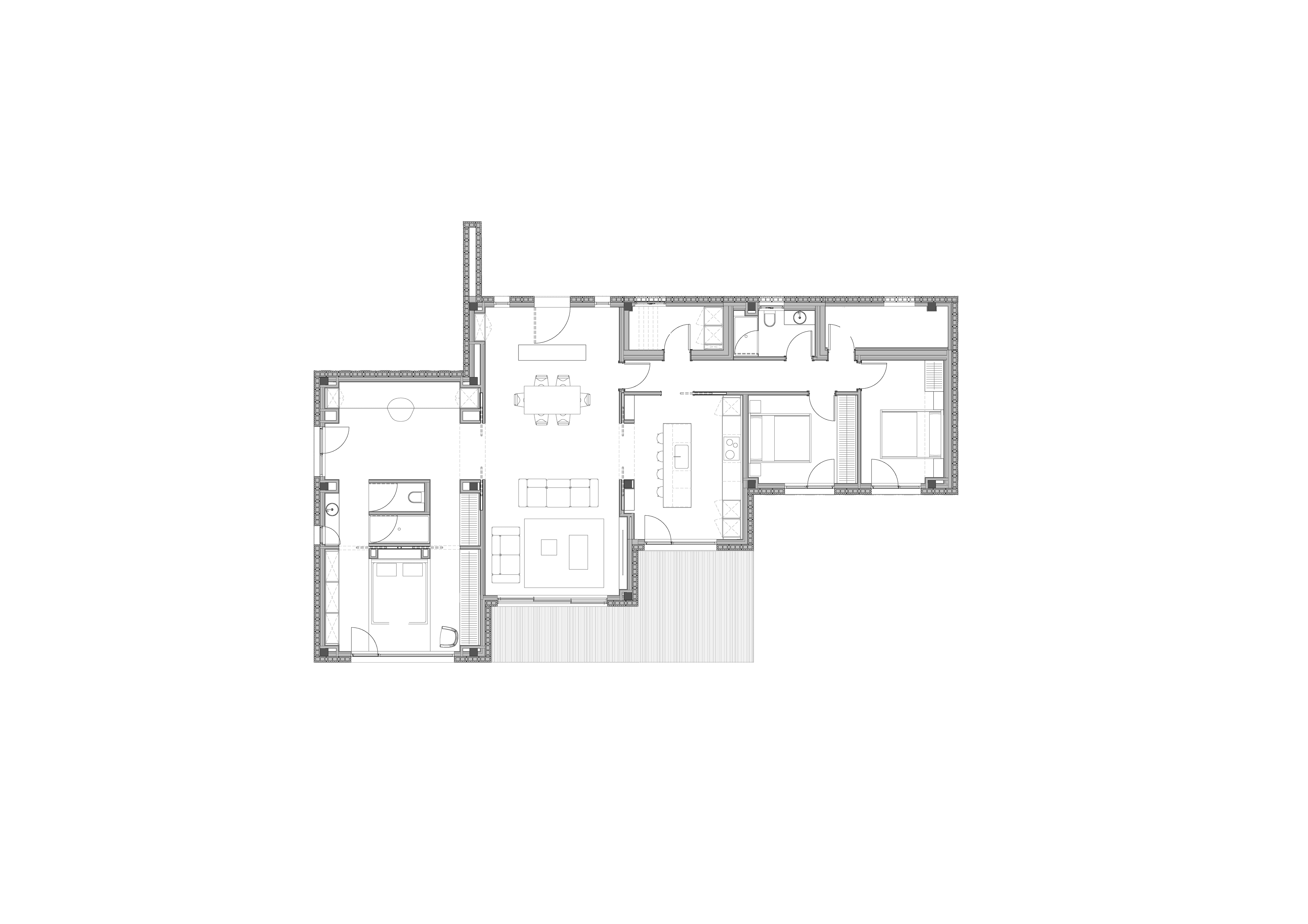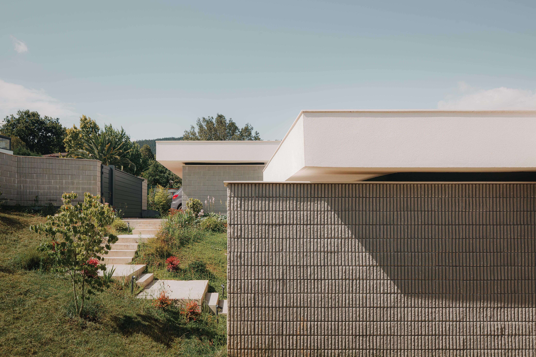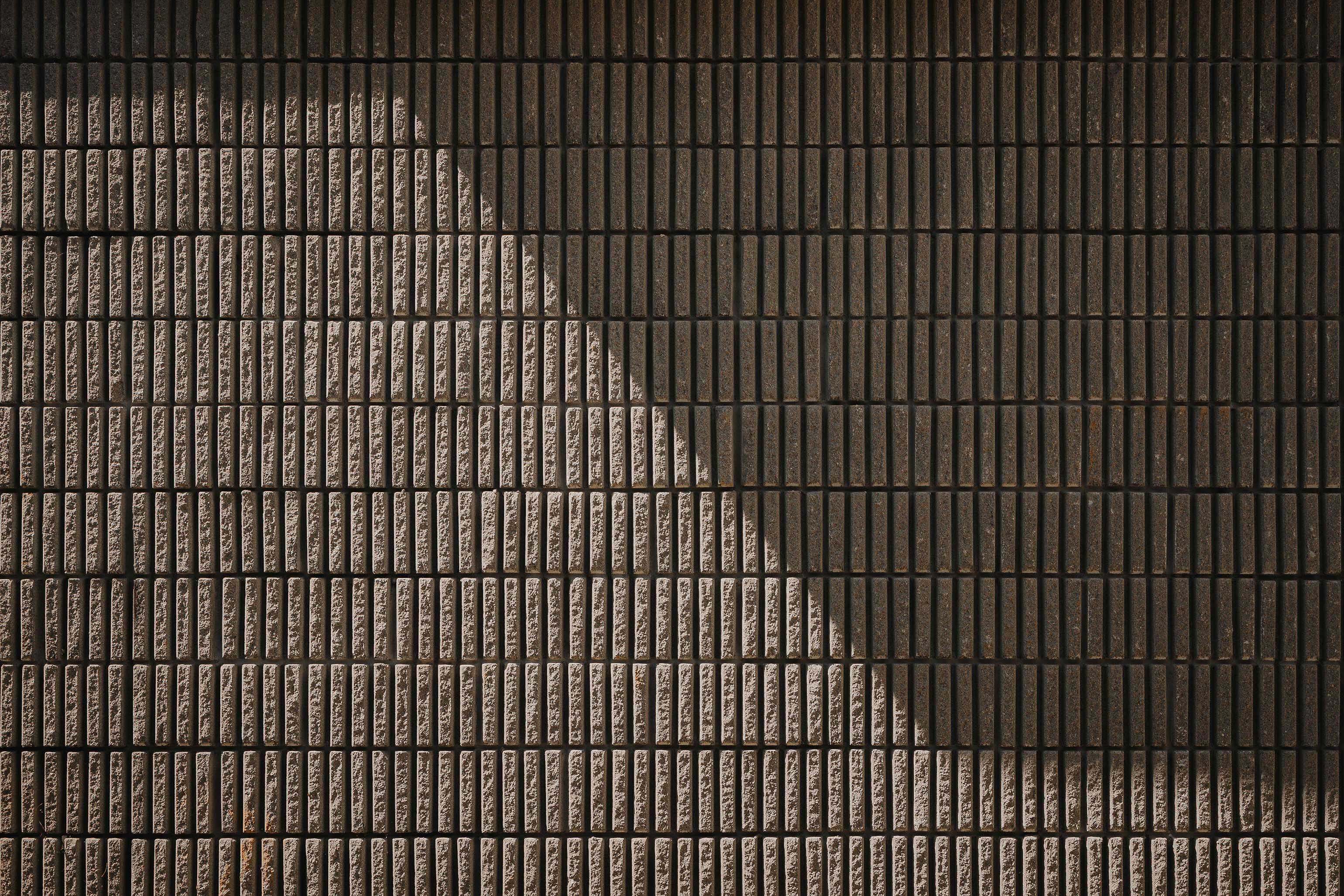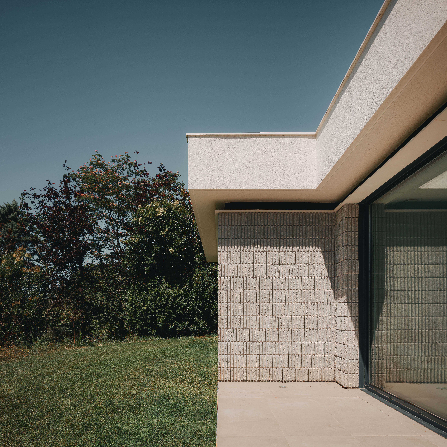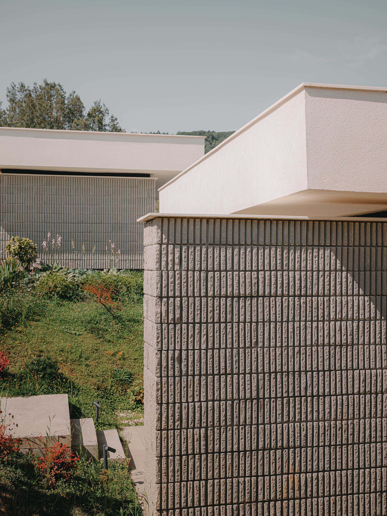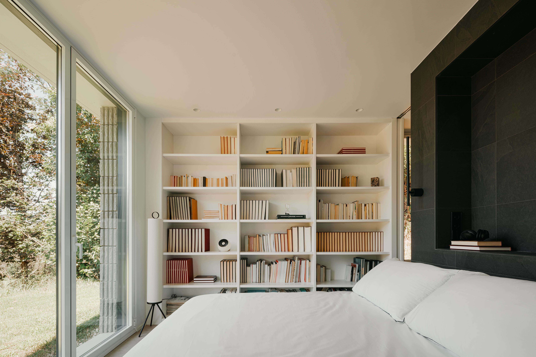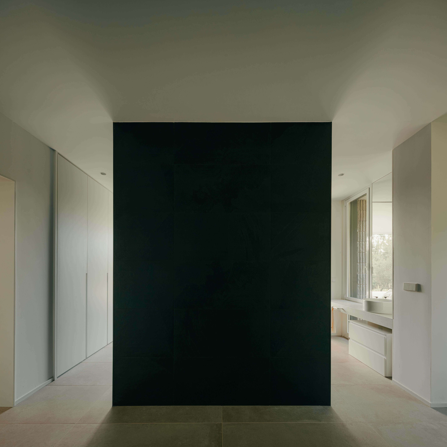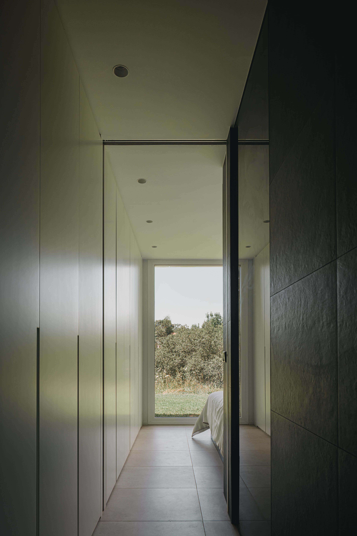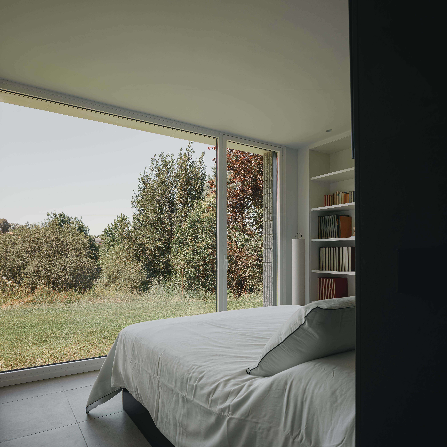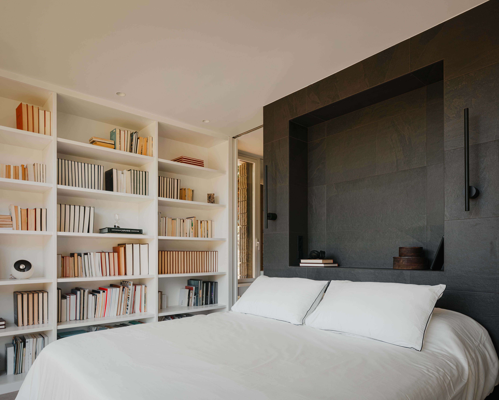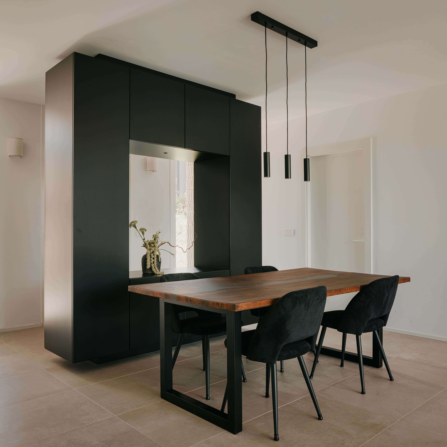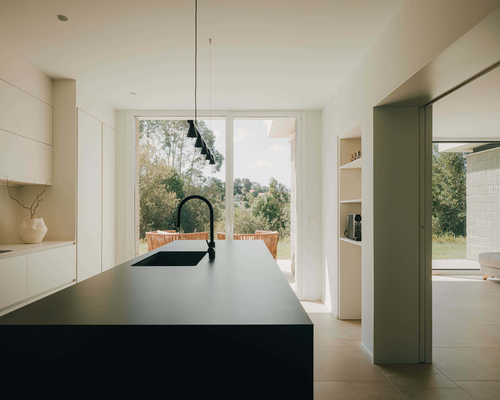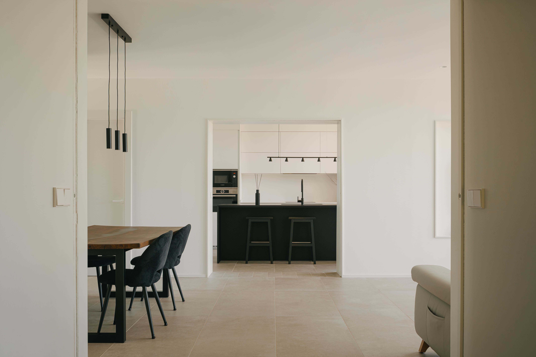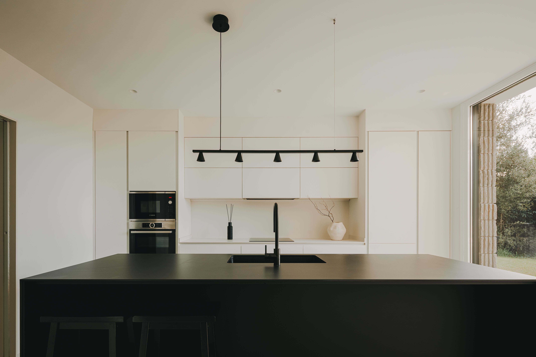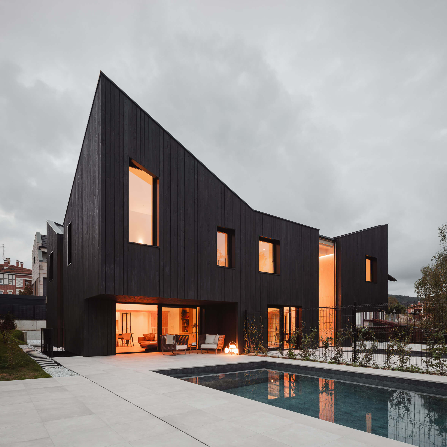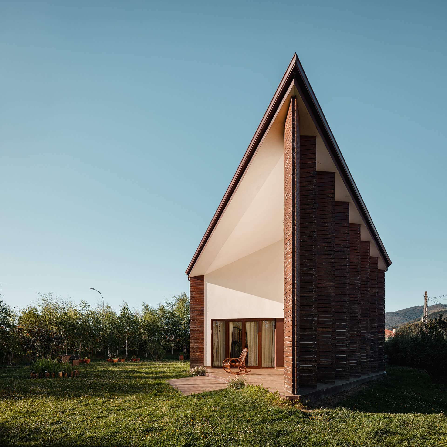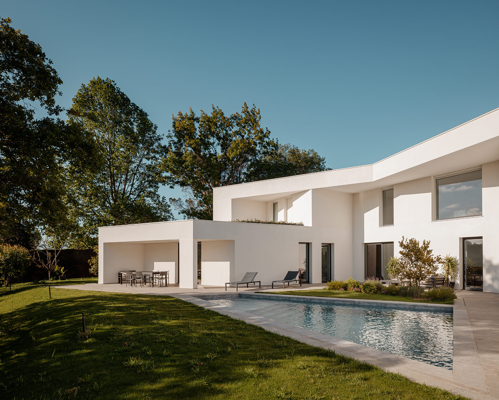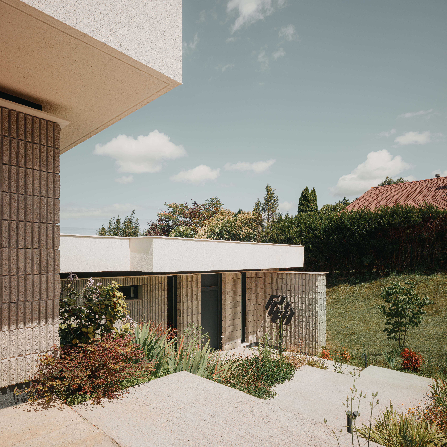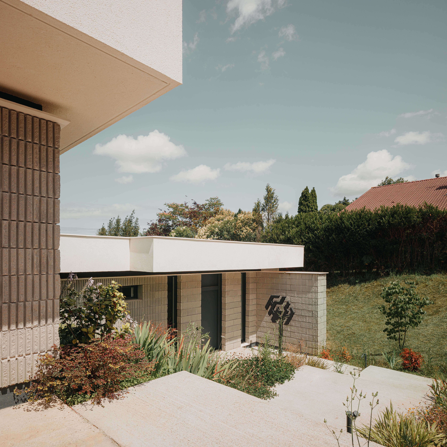
U16 House, Imperceptibletectonics
A house almost “invisible” from its access, which has been respectfully integrated into the nature that surrounds it.
The project arises from the unevenness of the plot, the house adapts to the irregularities of the terrain. Located under a hill, its existence can hardly be seen from
the outside, like a burrow, it hides, while opening up to the landscape and light.
The game of planes and volumes, inspired by Japan, is determined by the block that makes up the façade.
Inside, light is filtered through the spaces by means of paper screens, also known as ‘Shoji’, the classic doors of traditional Japanese architecture.
It is proposed to transfer the concept of Karensansui or Japanese Zen garden, to the interior space, highlighting certain spaces/elements through dark tones in contrast to a neutral envelope, a blank canvas.
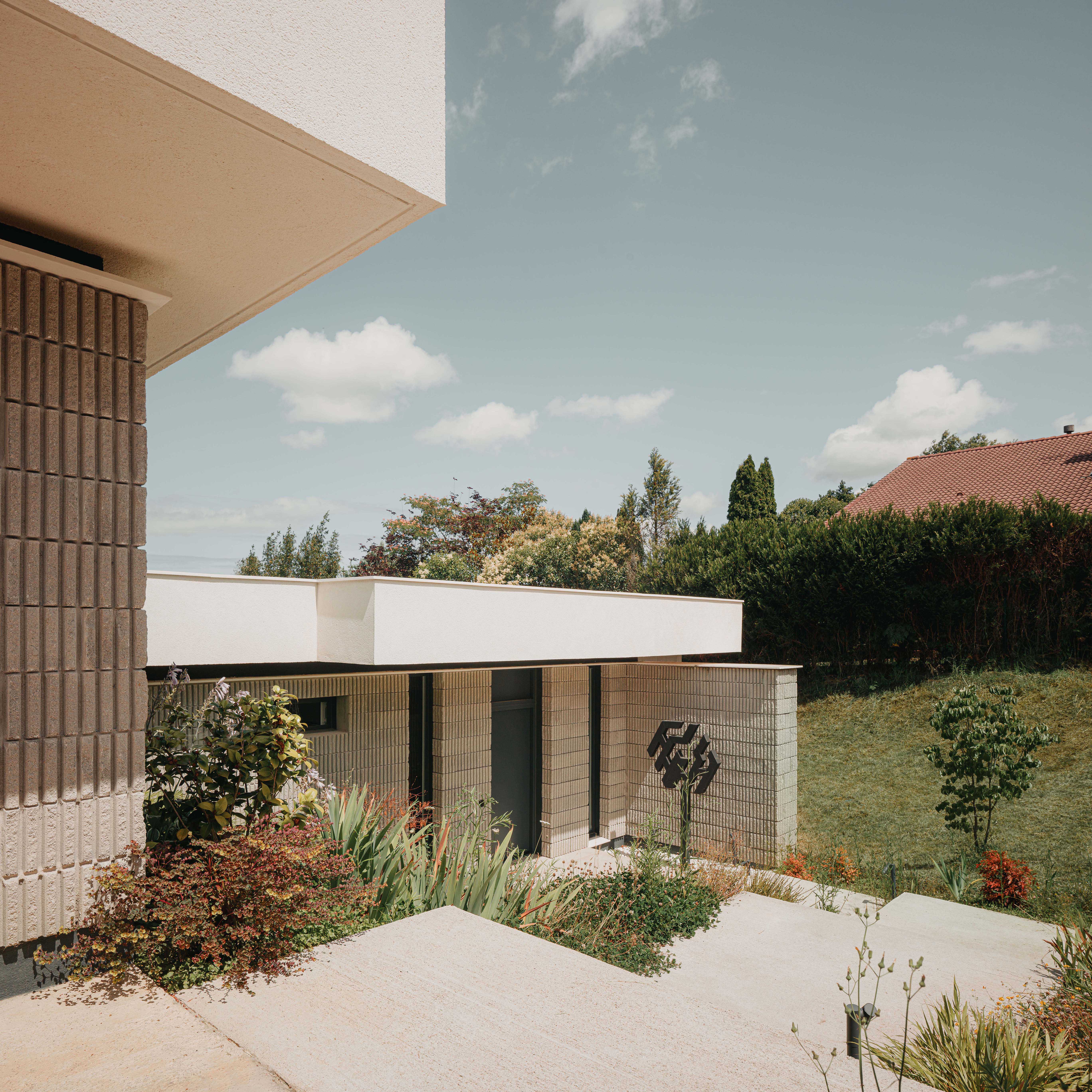
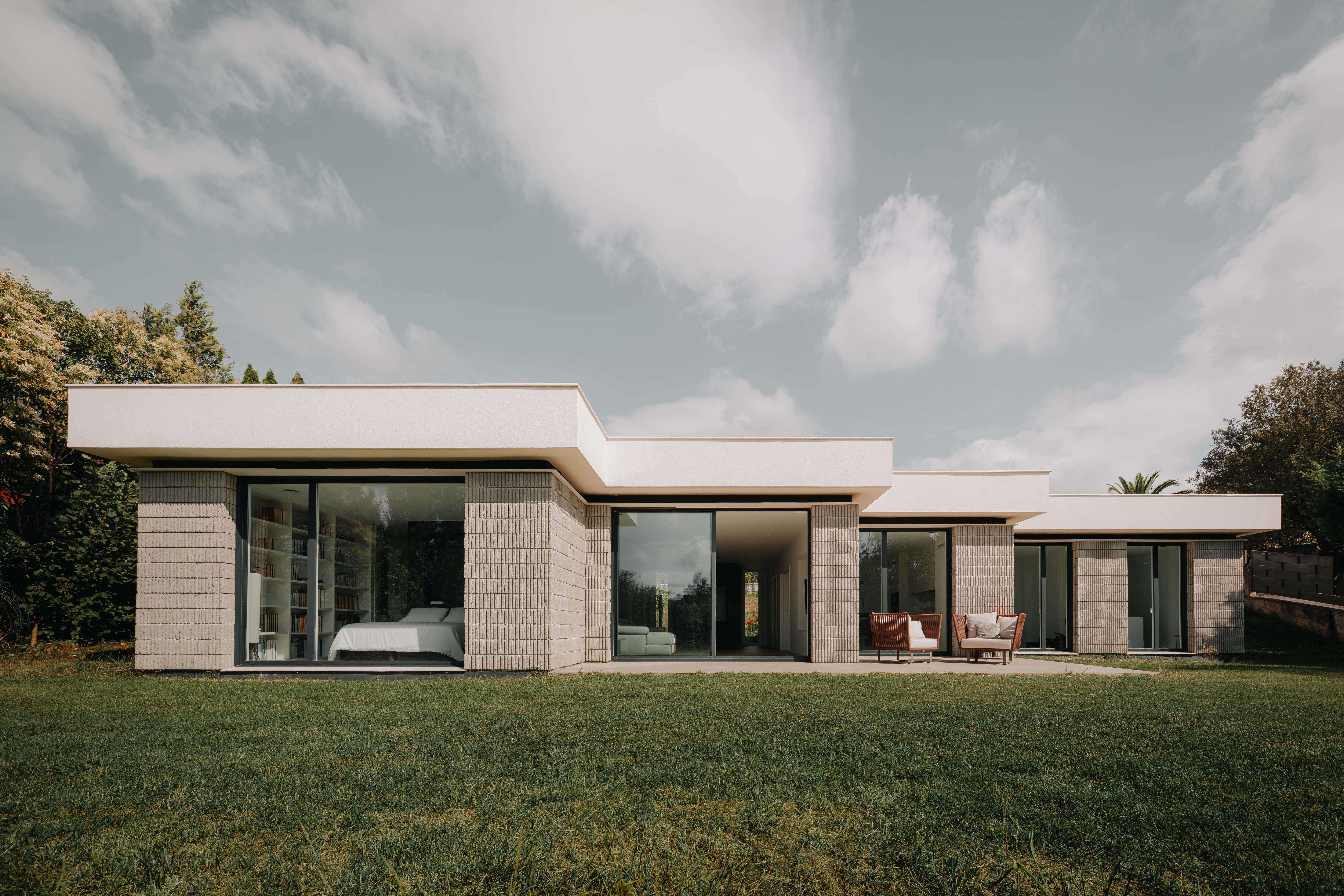
When we talk about traditional Japanese architecture, we must look at its culture and its relationship with nature. You can live in a harmonious and close contact with nature.
渋い (Shibui), beautiful in its own simplicity, naturalness and subtlety.
