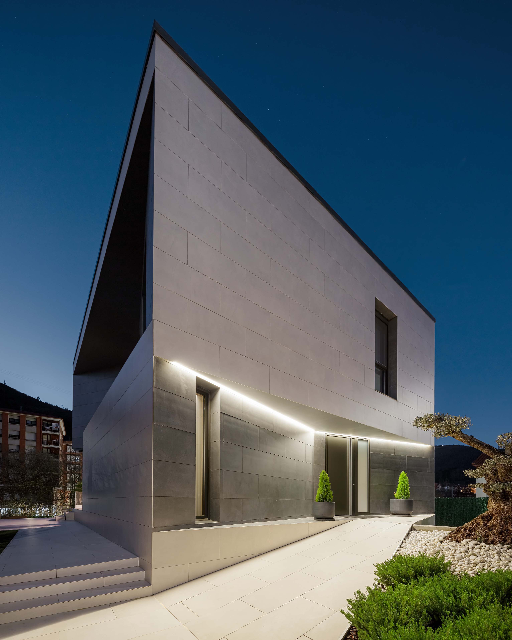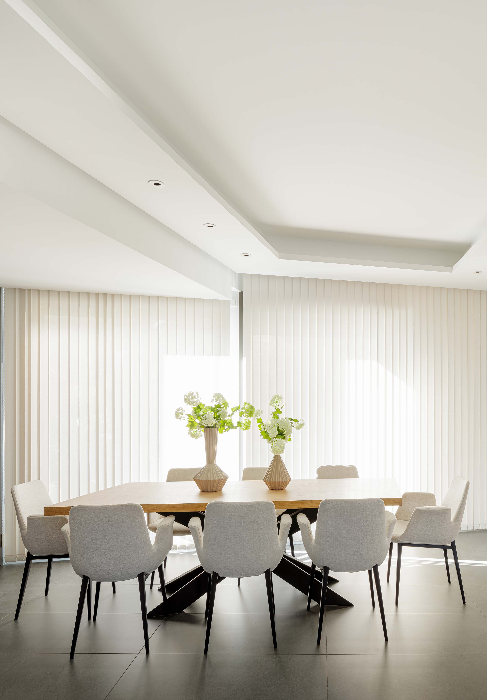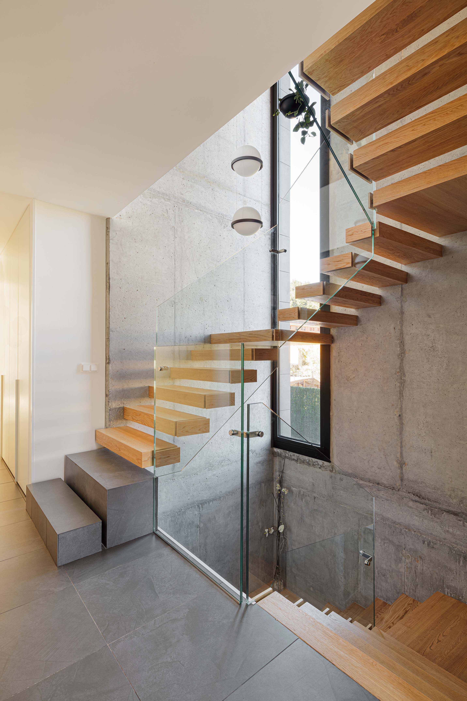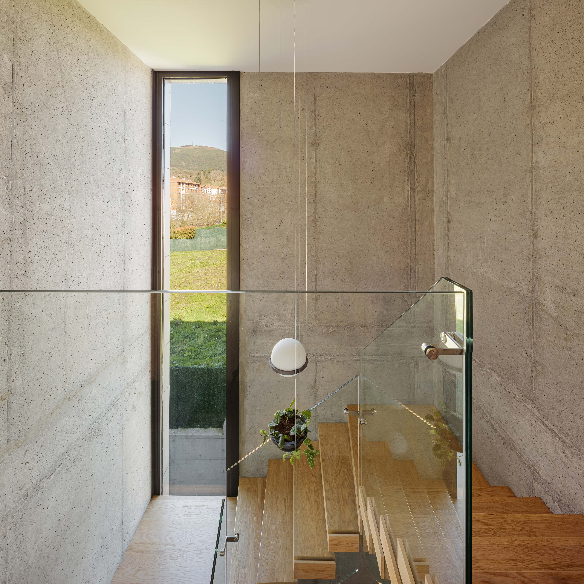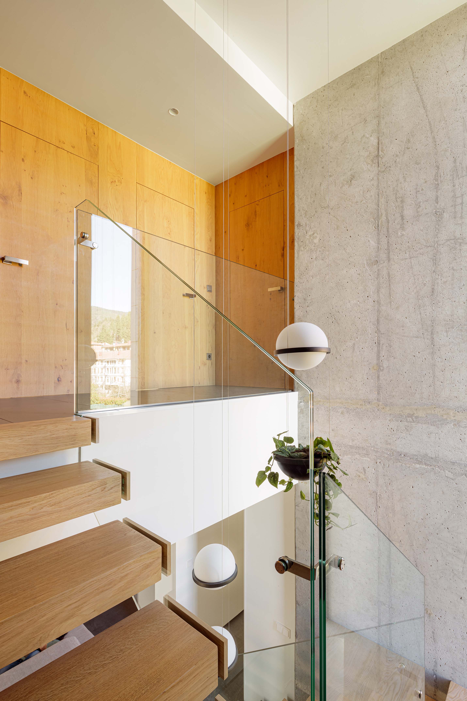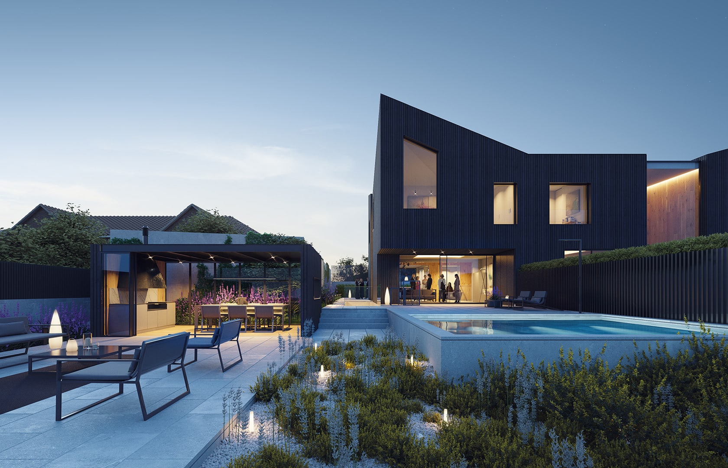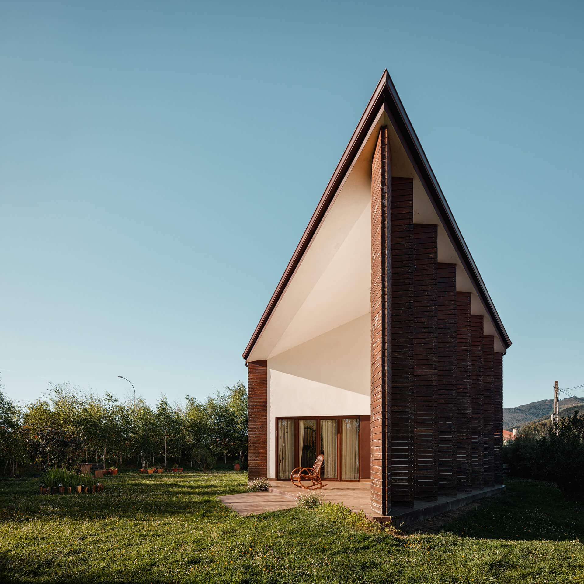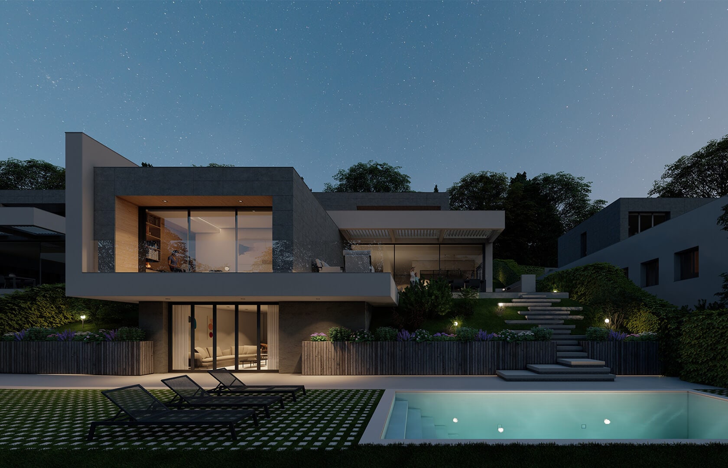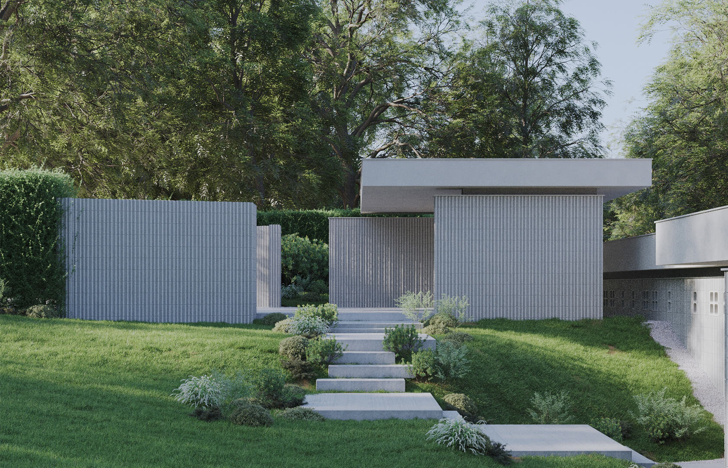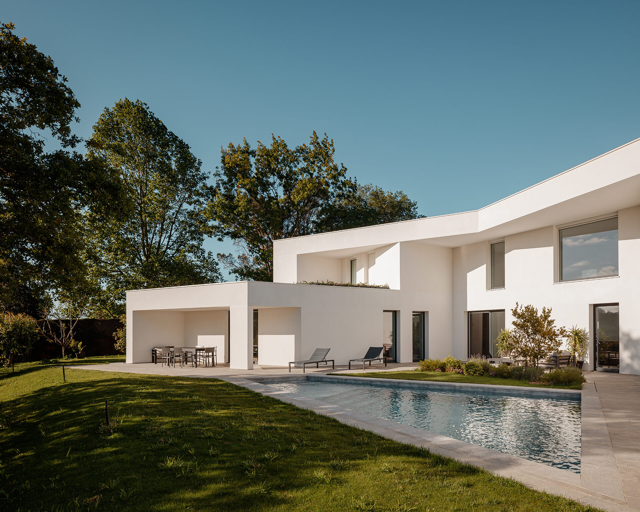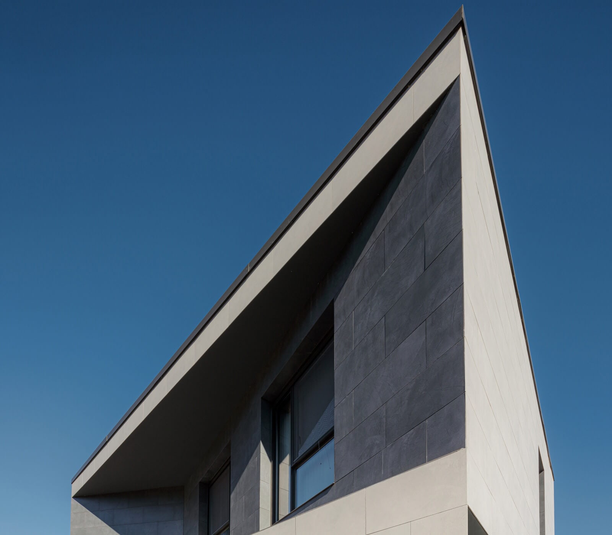
AH House, Double identity,single unit
Nestled in the region of Las Encartaciones, the first village in the historical territory of Biscay was established along the Kadagua River: Balmaseda. The architecture proposed for this single-family home evokes the pioneering spirit from which the town was founded.
Despite its lot limitations, it still has a great cubic volume that juts out robustly next to the tributary of the Nervión River. Through a studied sequence of chiselled triangulations, this home responds to its residents’ lifestyle needs by offering comfortable terraces, interior views, and controlled privacy.
A partially underground basement serves as the base for the two floors that make up the living spaces. The ground floor features day rooms such as the kitchen, dining room, and living room while the upper floor is reserved for the more intimate and evening uses of the home. These three floors are united in one magnificent triple height room where the main staircase presides.
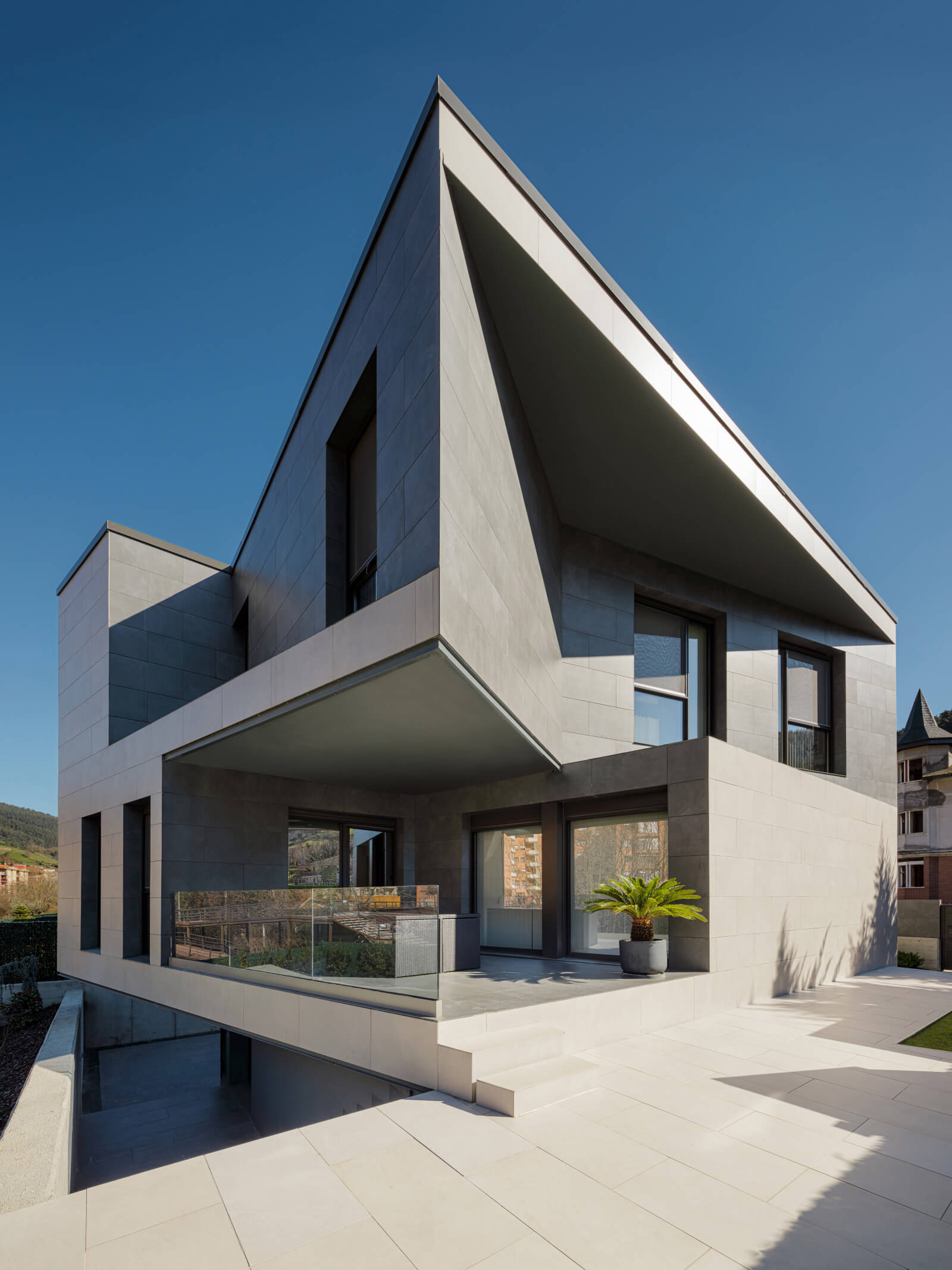
Located on a hillside, the house follows the natural contours of the land adapting to the slope of the hill and reducing the impact on the landscape. In this way the whole project is organized, both in the internal and the external spaces and the relationship between them. This philosophy also dictates the various degrees of privacy required within the house.
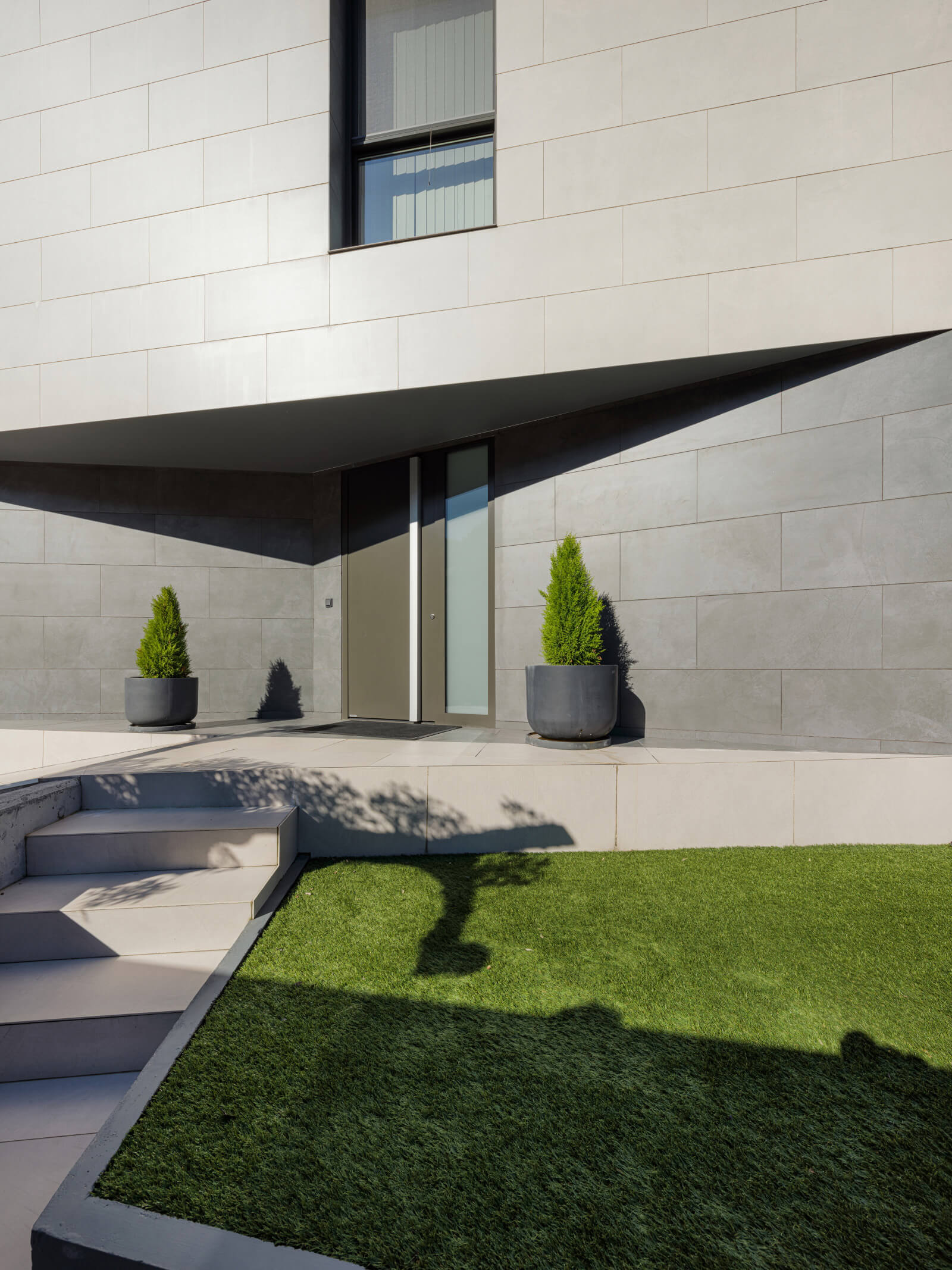
A cube of cut stone, control and precision within the module.
