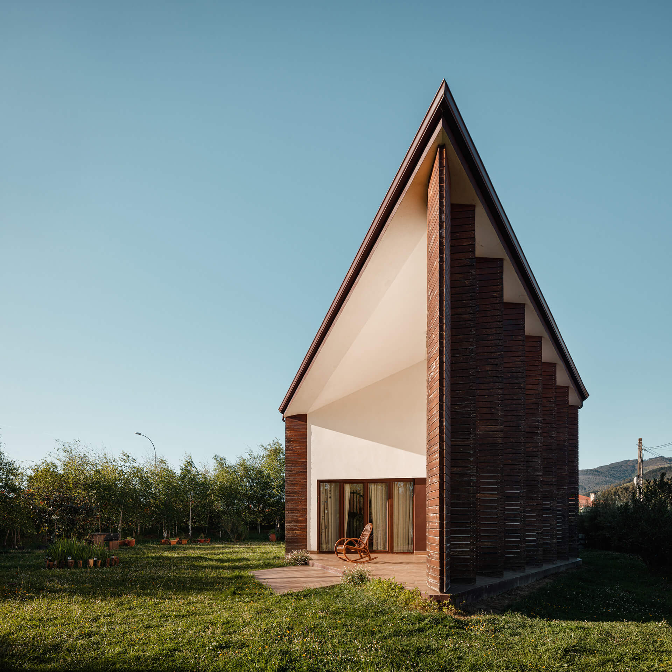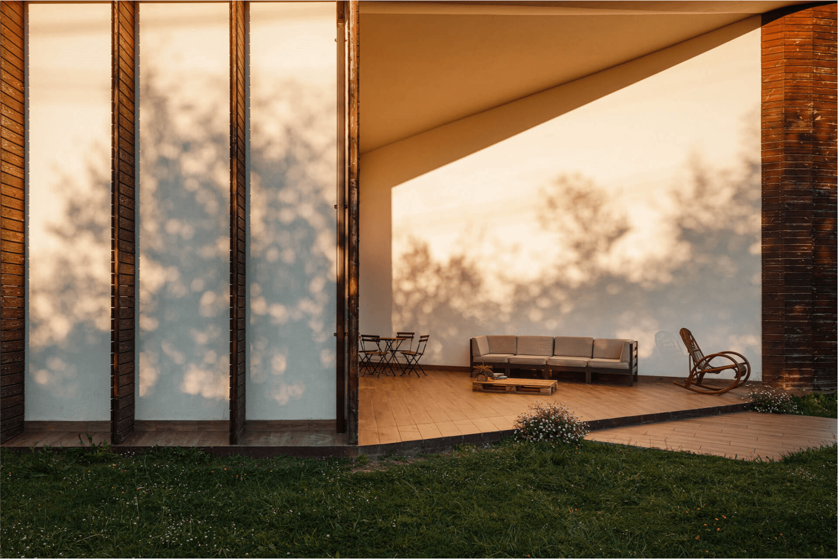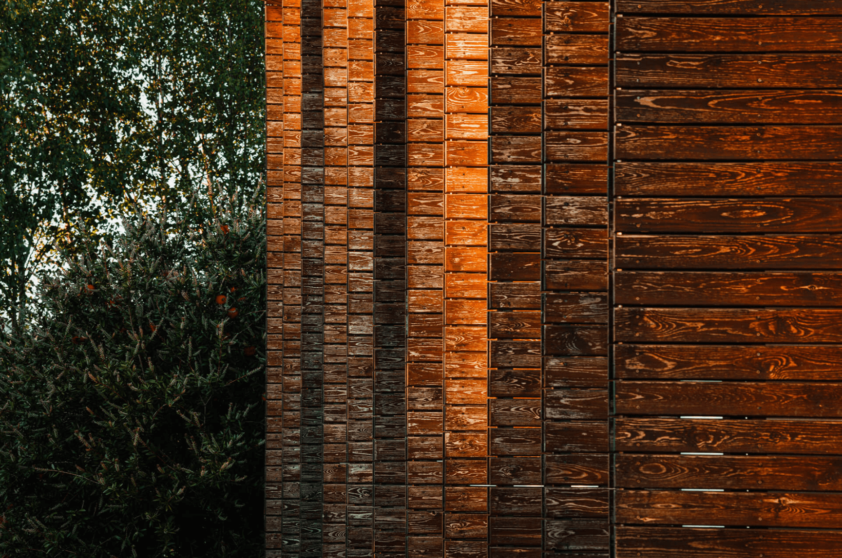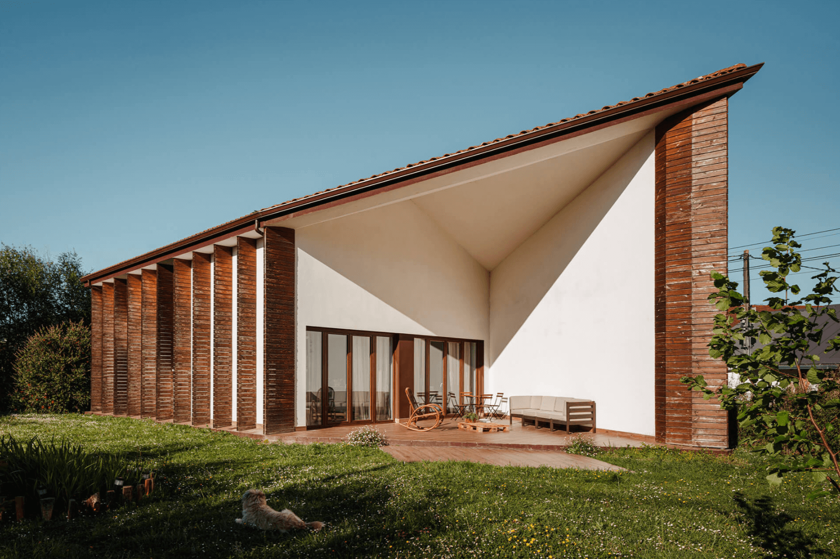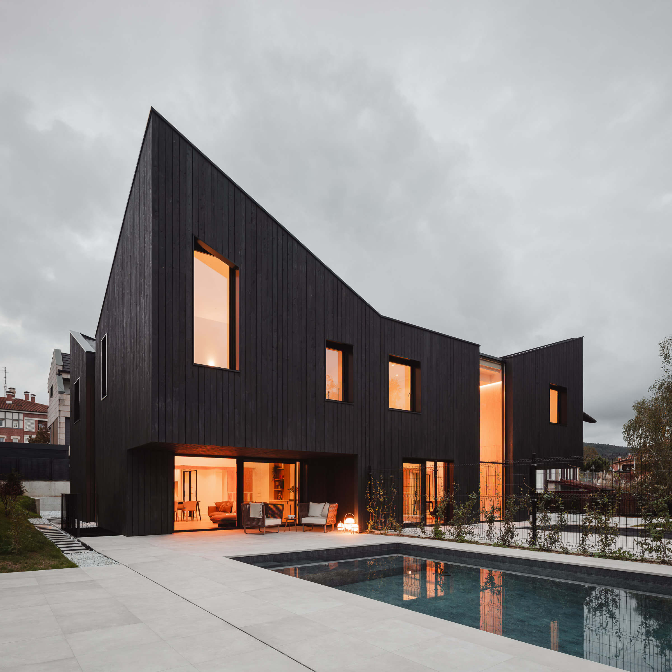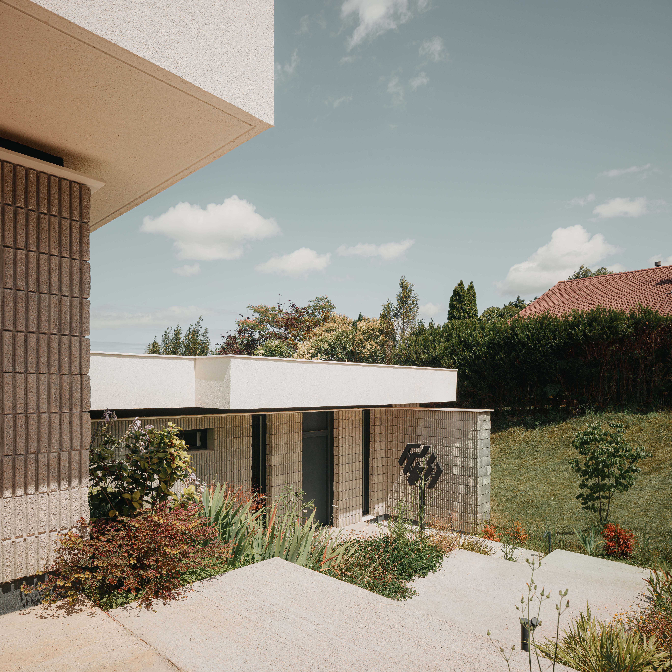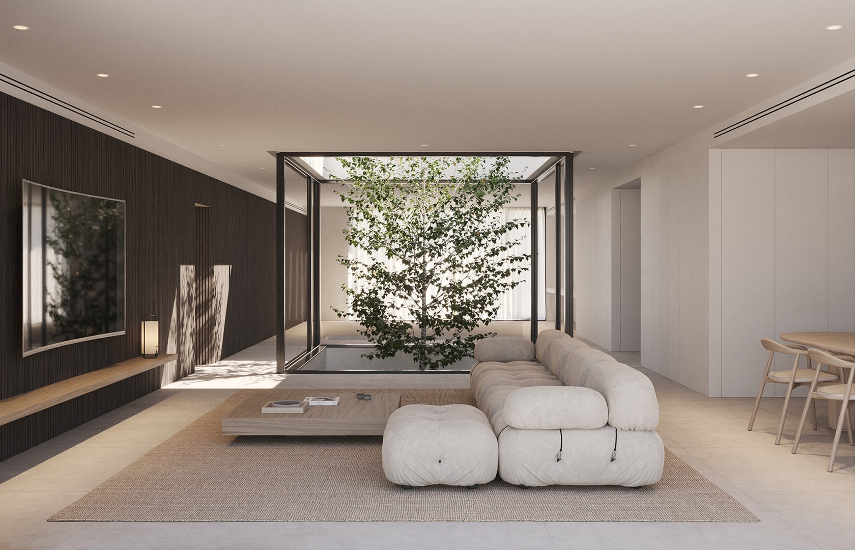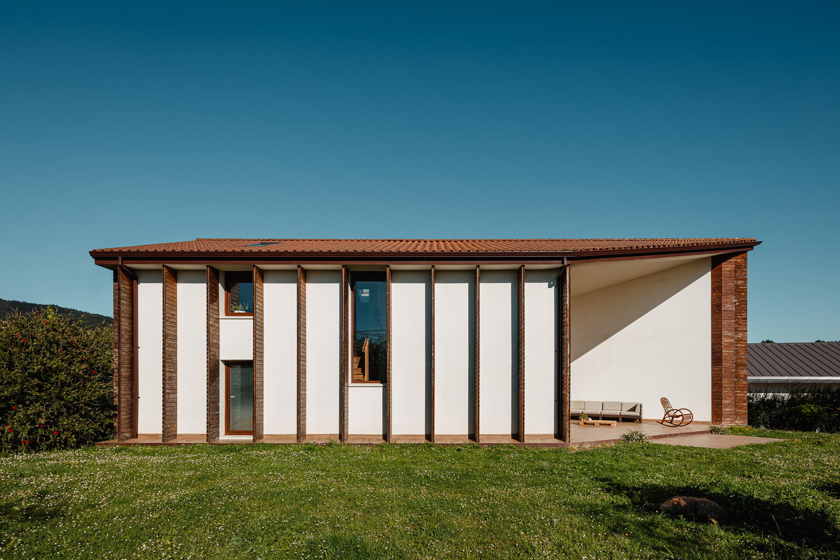
Soietxe House, Architecturalsimplicity
Soietxe House, designed as a weekend retreat, harmoniously integrates with its natural surroundings, maximizing the connection with the garden, orchard, and outdoor spaces. The project’s compact dimensions enabled a precise and functional approach, where each space serves a clear purpose. Situated at a crossroads, the house benefits from carefully planned landscaping and gardening, creating a secluded haven that blocks out nearby traffic and noise. This design fosters a timeless atmosphere of peace and tranquility, providing a serene refuge amid nature.
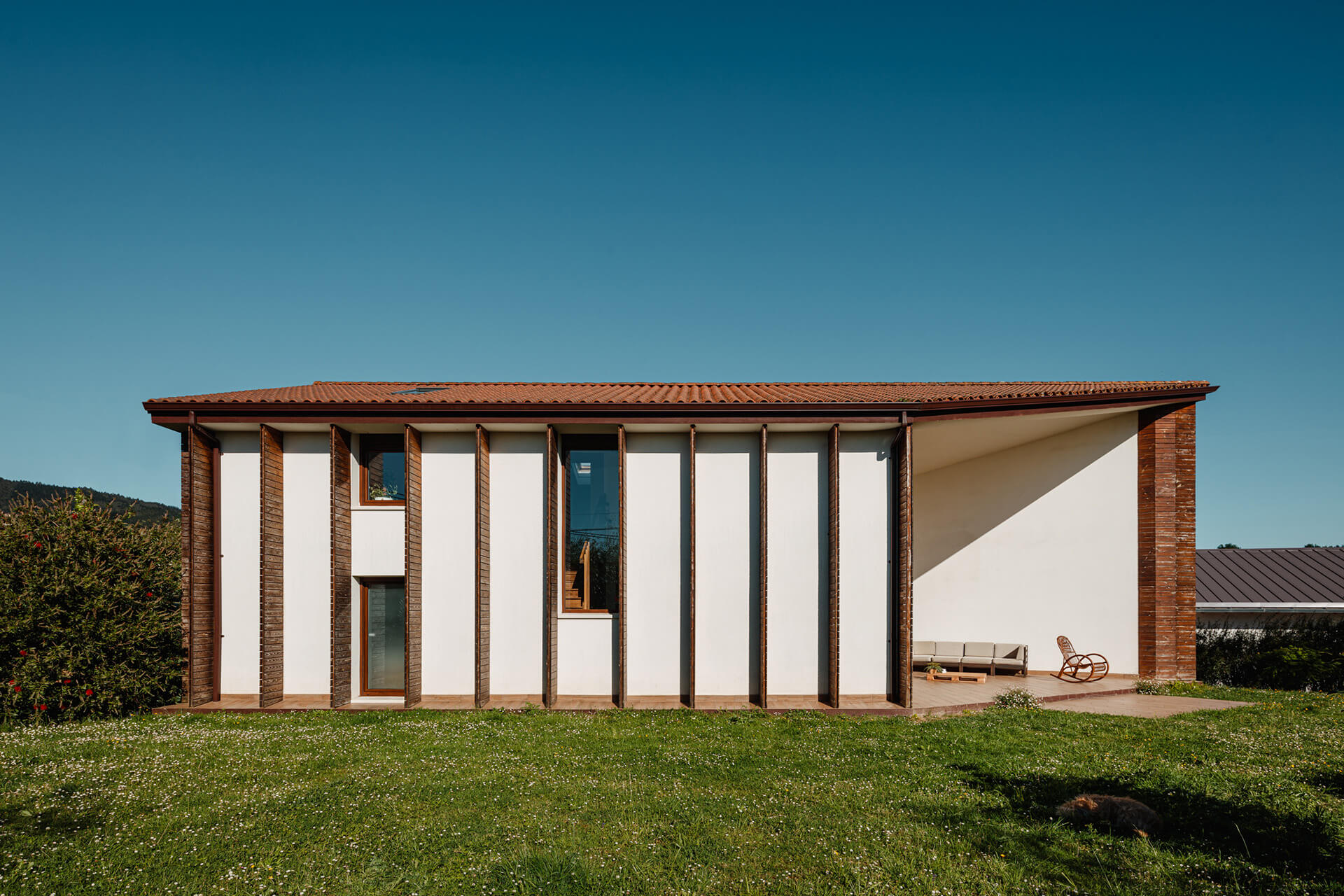
This project celebrates architectural simplicity and integration with the environment, offering a space that dialogues with nature and meets the needs of its residents in a harmonious relationship with the landscape.
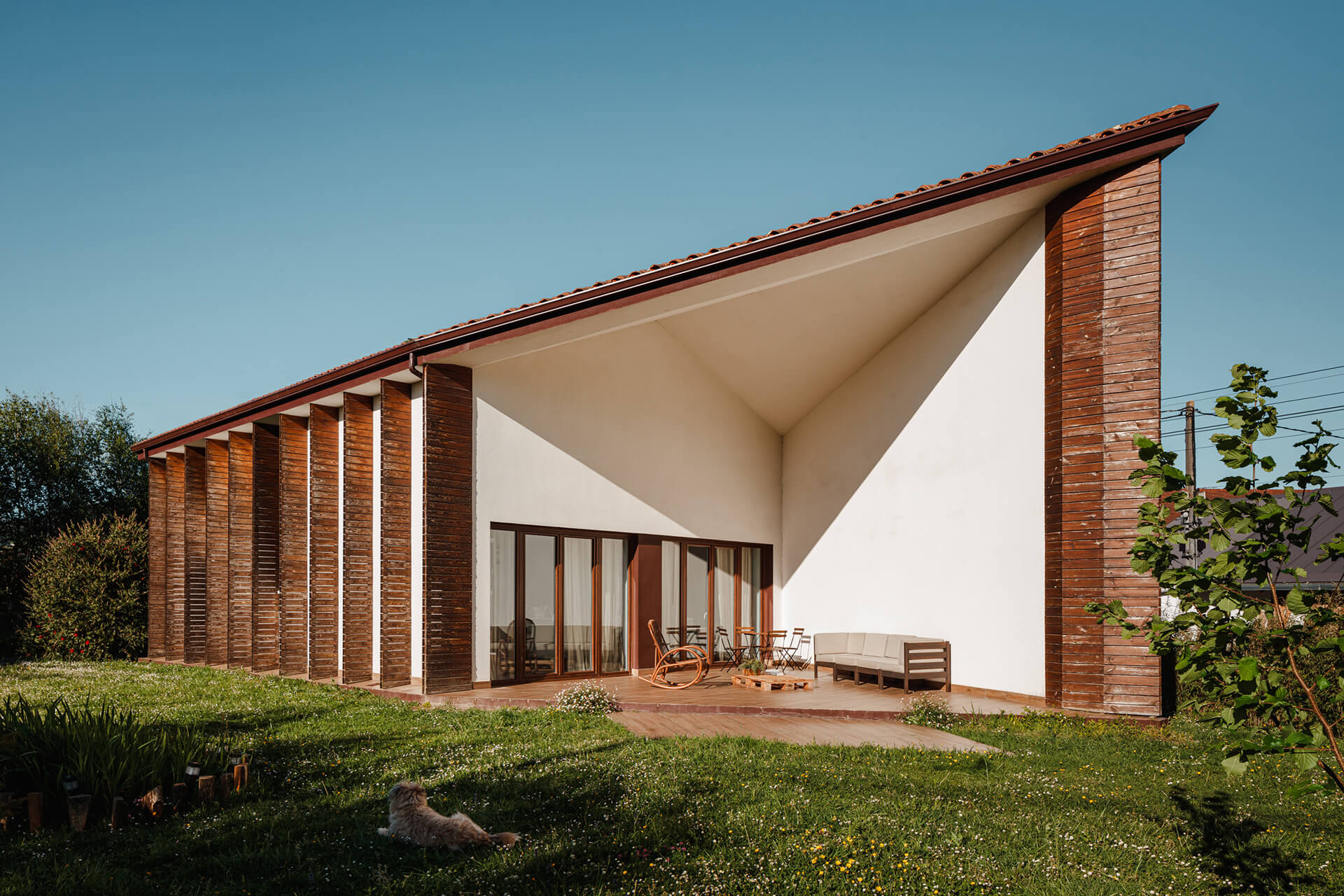
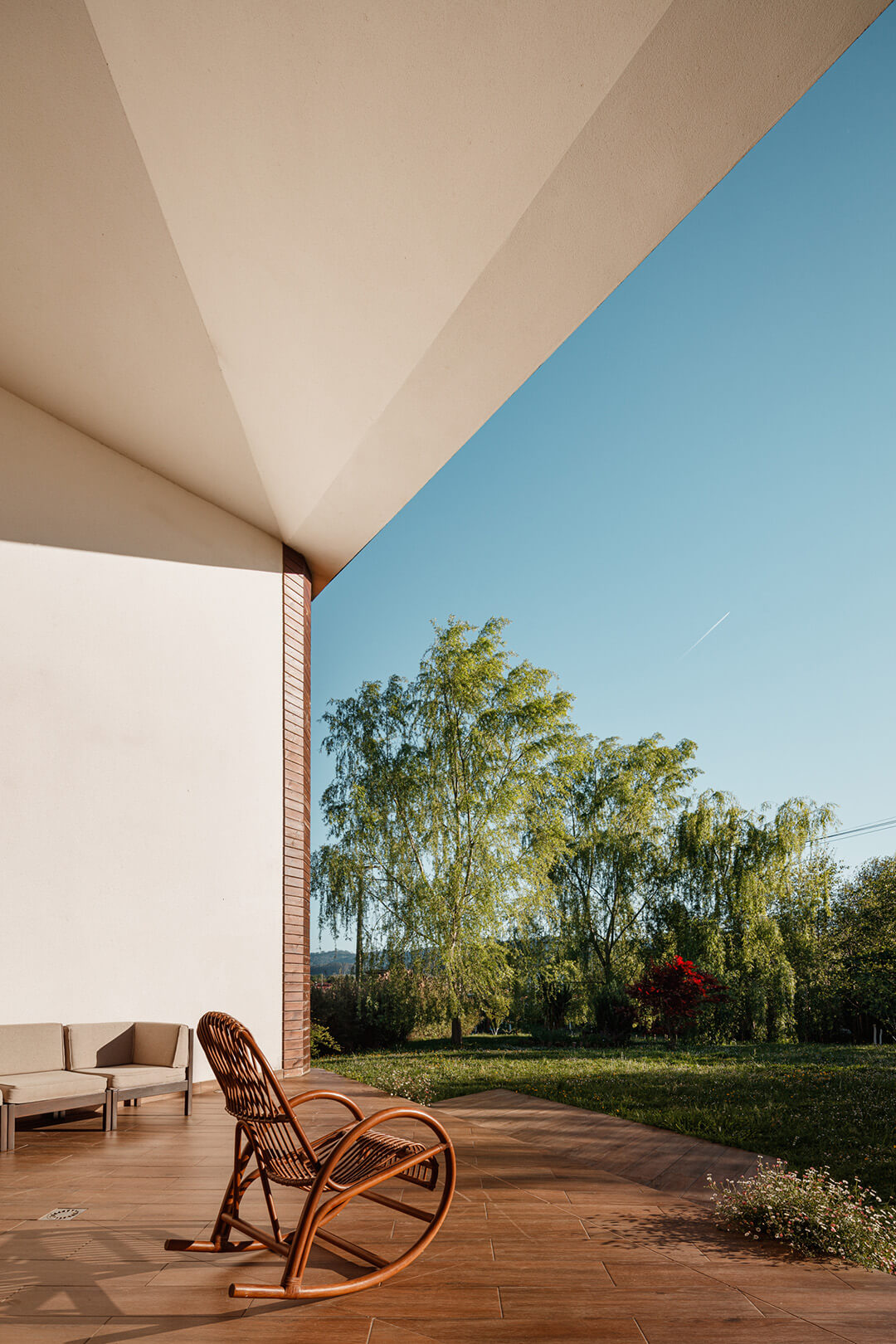
The orientation of the project plays a central role, opening up to sunny areas through a large porch that extends the living space outward and connects residents with the surrounding landscape. Meanwhile, the house’s more enclosed façade ensures privacy in the living areas, evoking a sense of retreat and calm. A gabled roof adheres to local urban planning regulations, but the design transcends the traditional structure with two diagonal cuts on the floor plan, lending the house a distinctive identity.
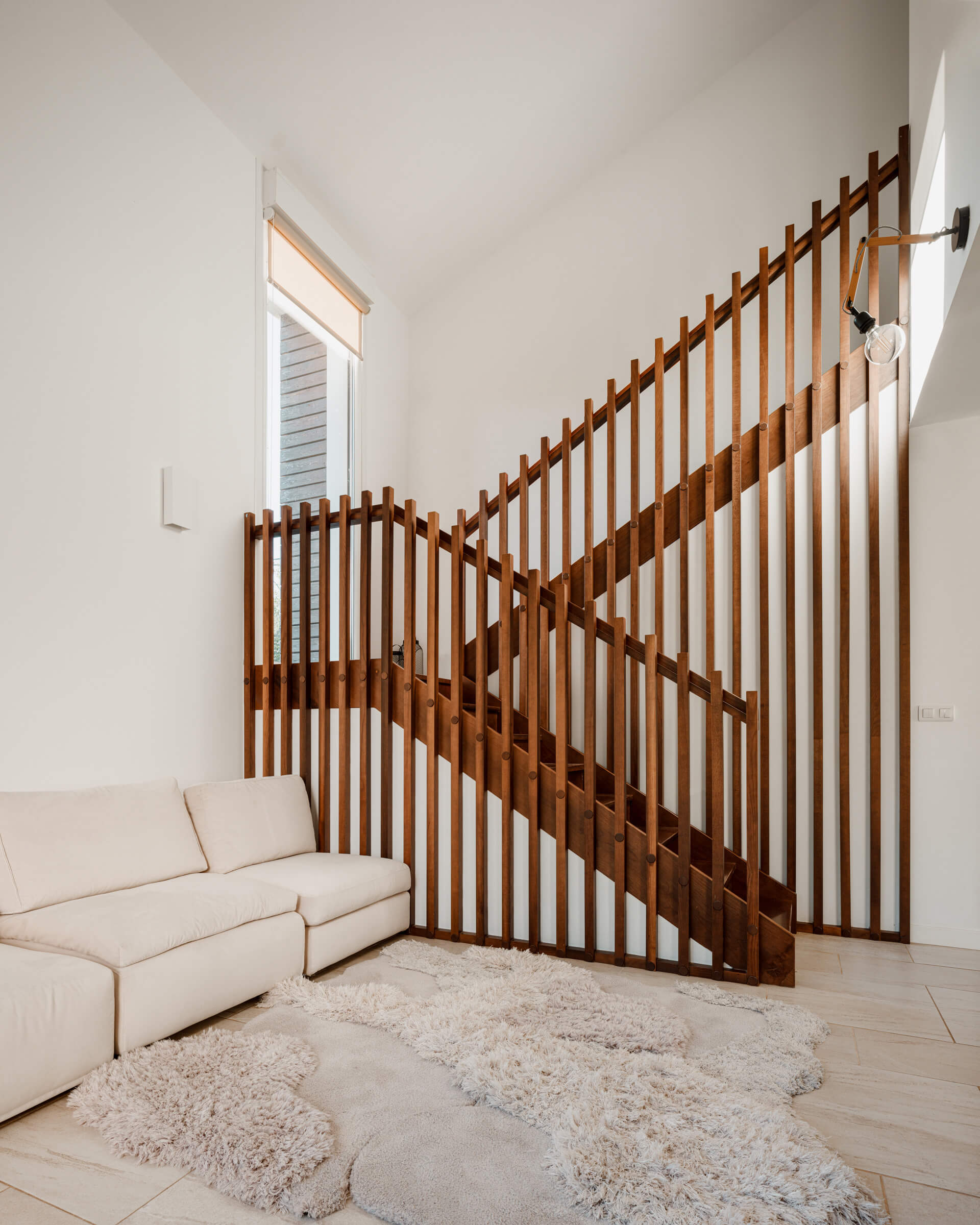
This subtle gesture reshapes the building’s volume, enhancing its character, while the wooden slat finishes blend seamlessly with the landscape and neighboring rural architecture.
