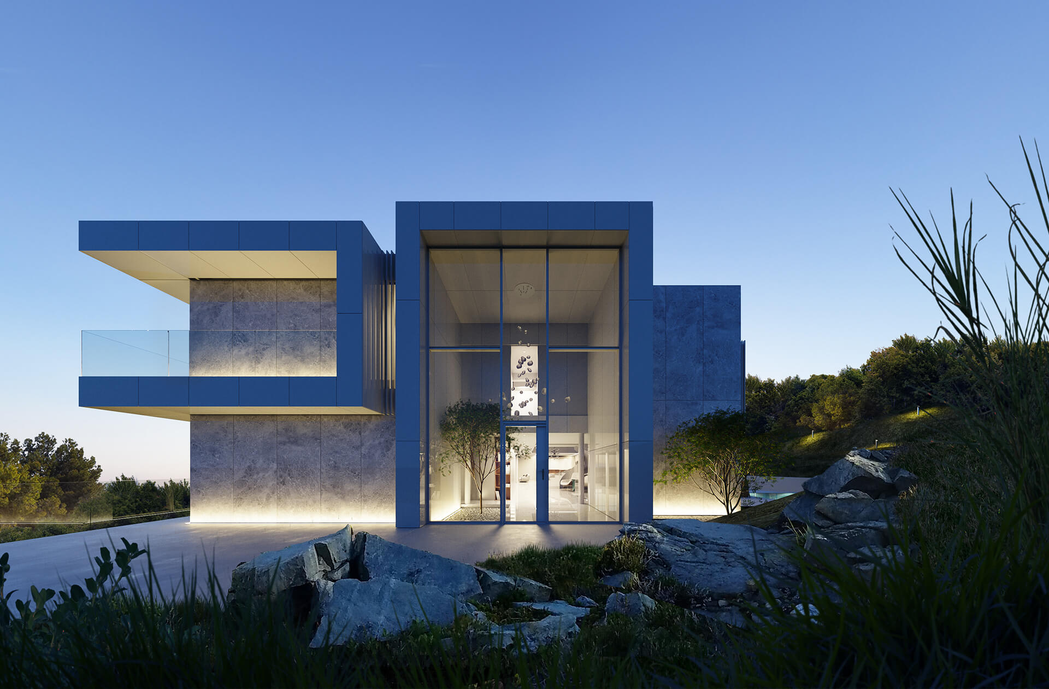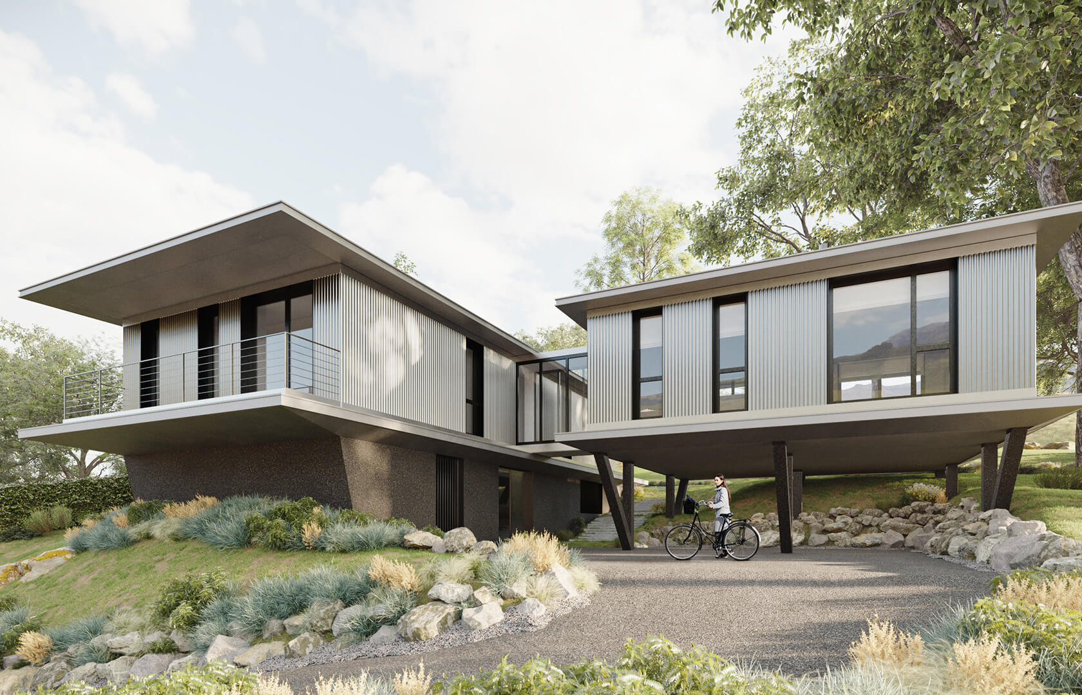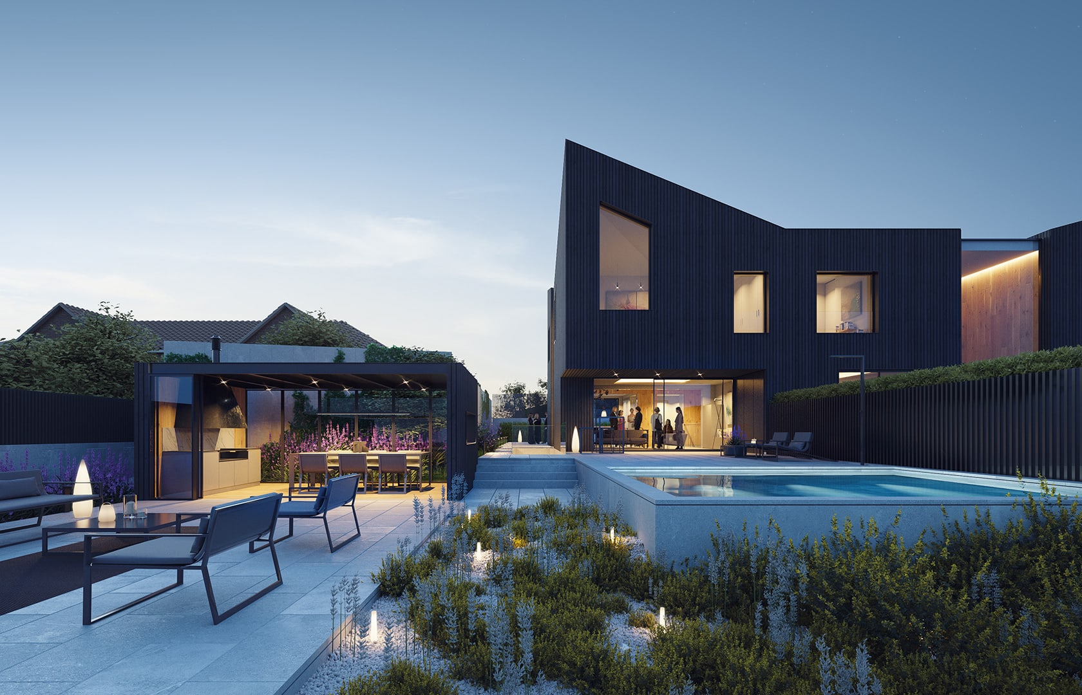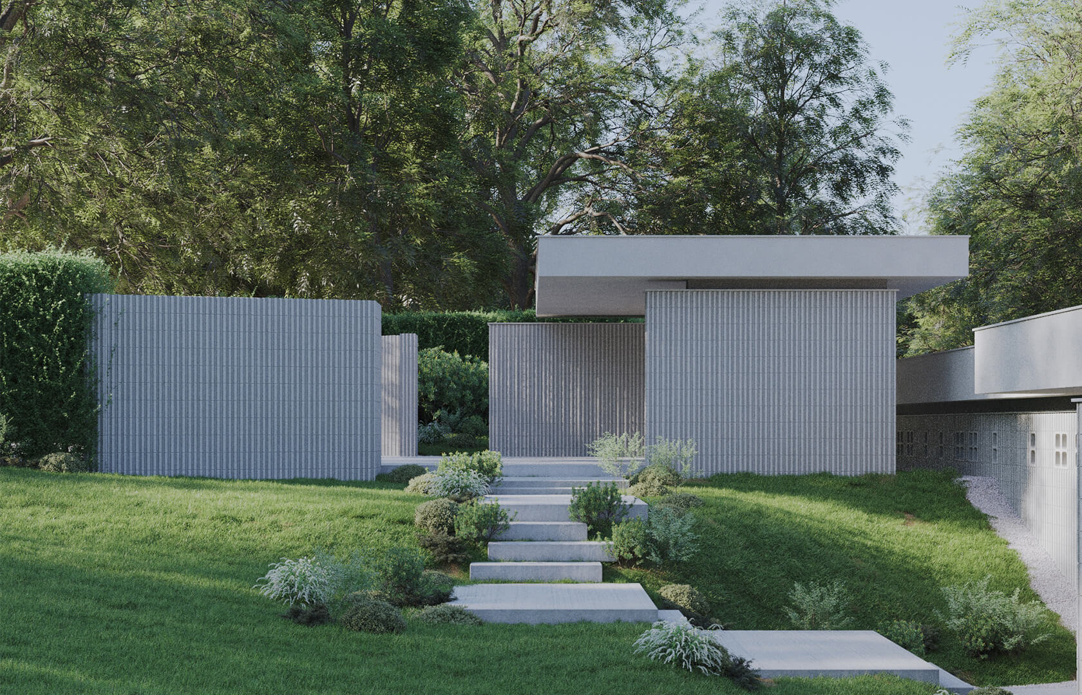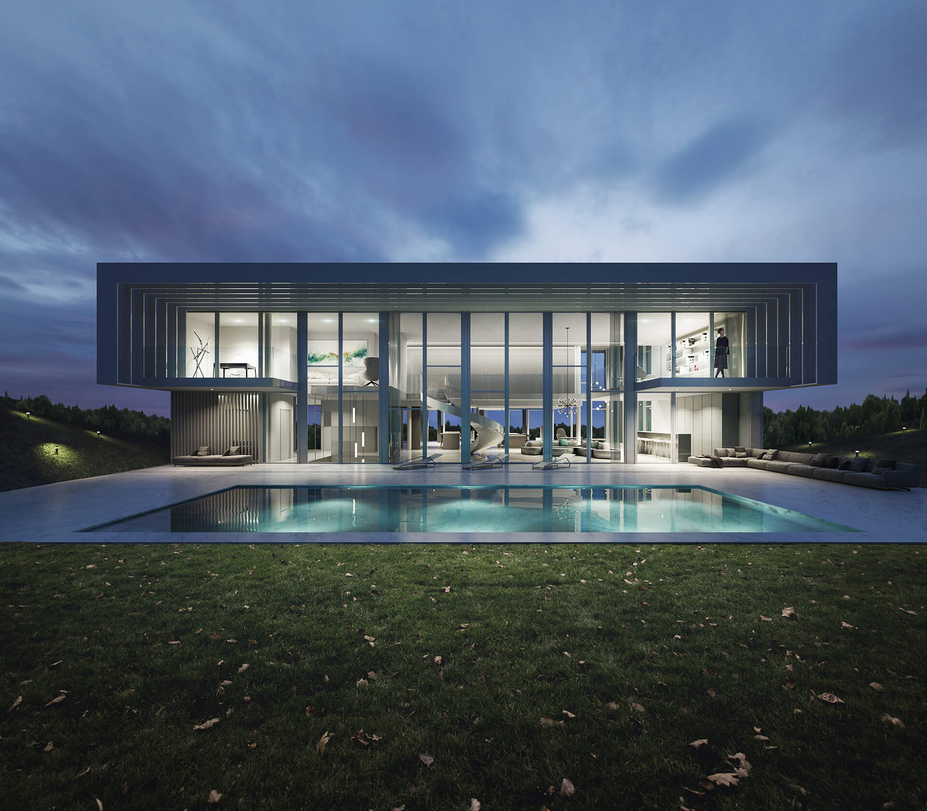
Jo House, Beyond Boundaries: a designthat responds to landscapechallenges
This house is located in "La Bilbaína", one of the neighbourhoods with the highest per capita income in Bizkaia and in the whole of Spain. The initial challenge of this property is its extremely complicated orography and orientation. The location of the road and pedestrian access points and the positioning of the individual rooms required careful planning and calculation right from the initial sketches. However, the priority can be seen in the clear claim that emanates from every room: the view.
The first floor, which can be accessed from the side, becomes a large open space without partitions or boundaries, allowing both a relationship with the garden on one side and a panoramic view of the landscape on the opposite side.
The most private areas are located on the second floor. Four bedrooms with en-suite bathrooms and a large dressing room and office in the master suite complete the program of this house that seeks a panoramic view of the spectacular landscape.

