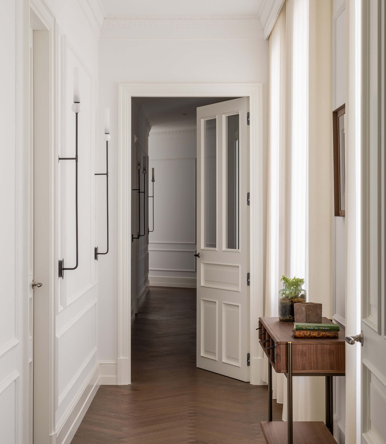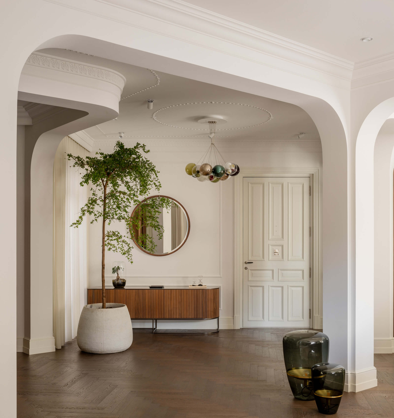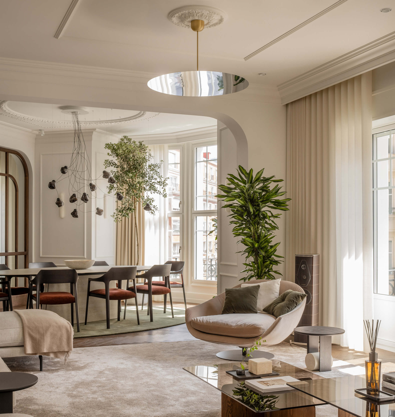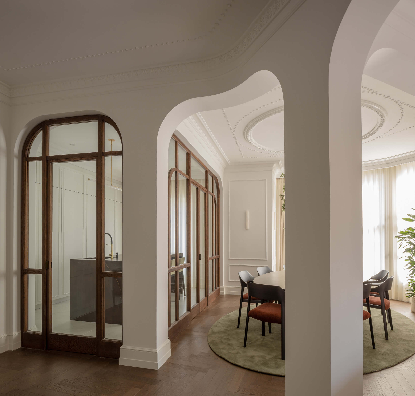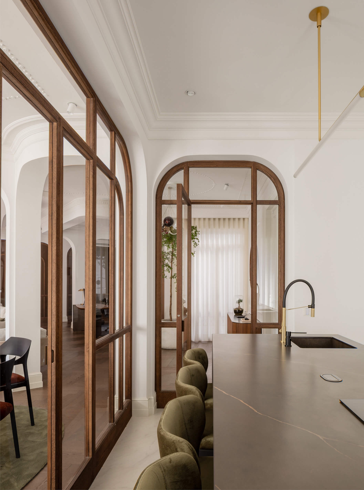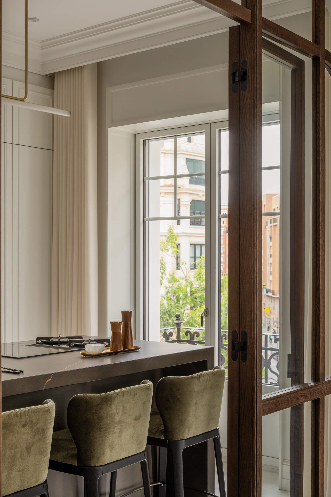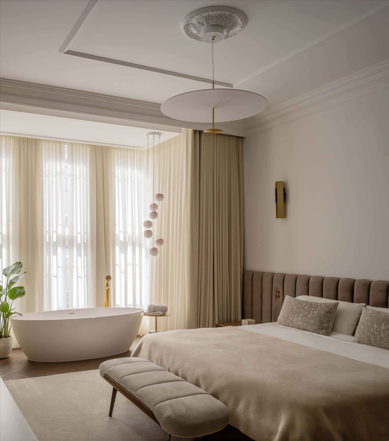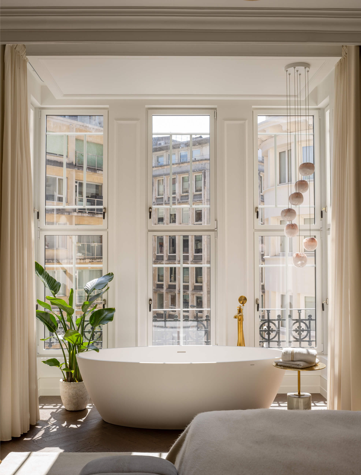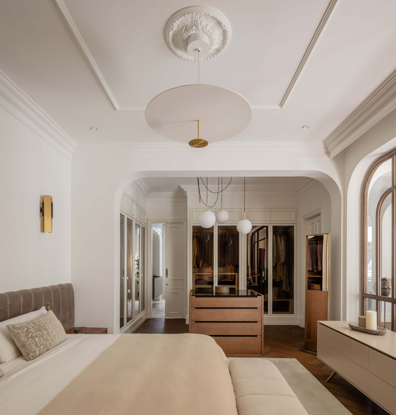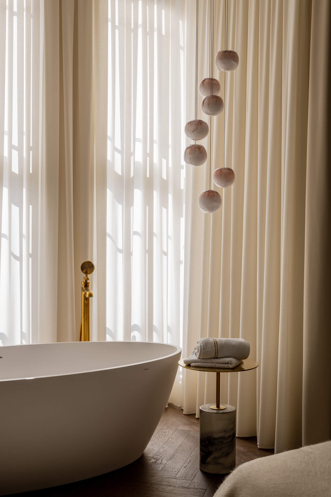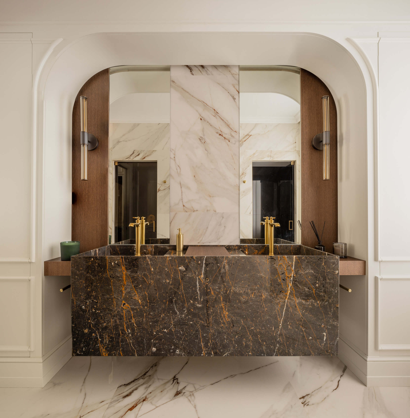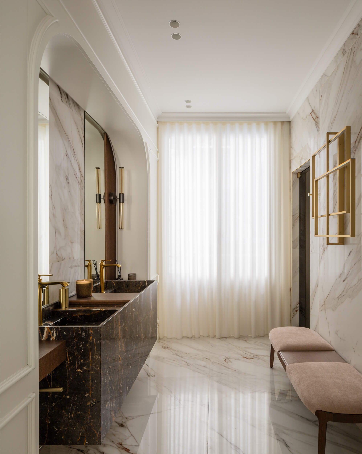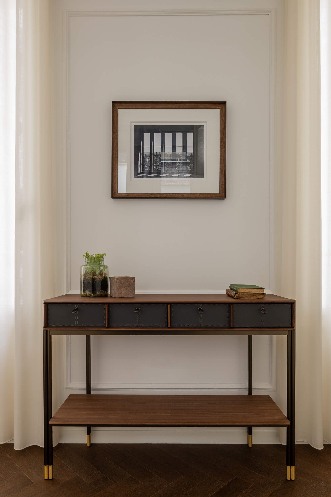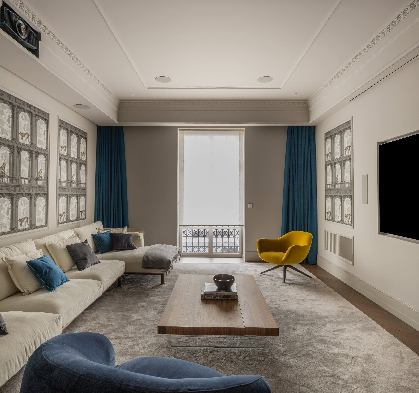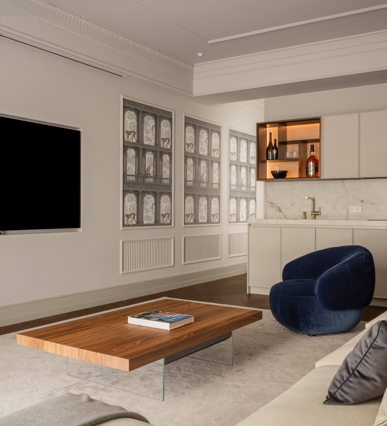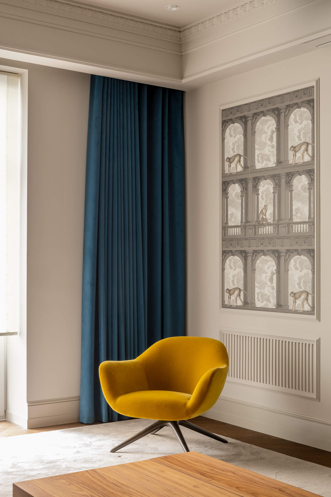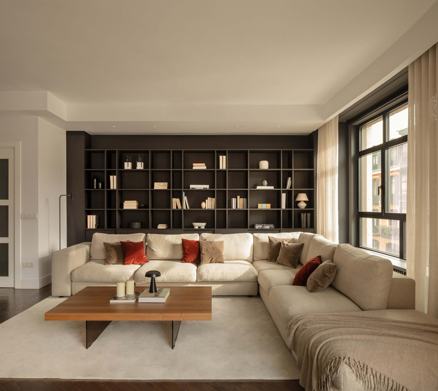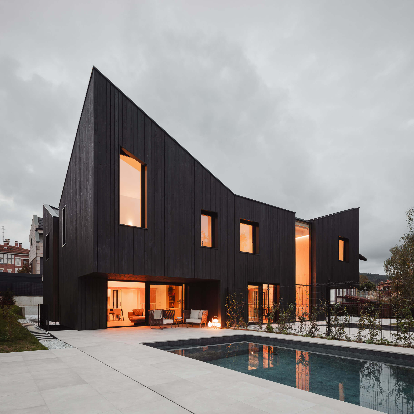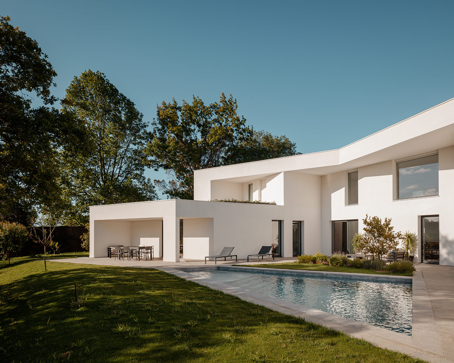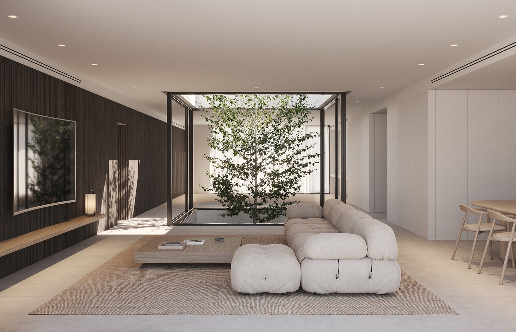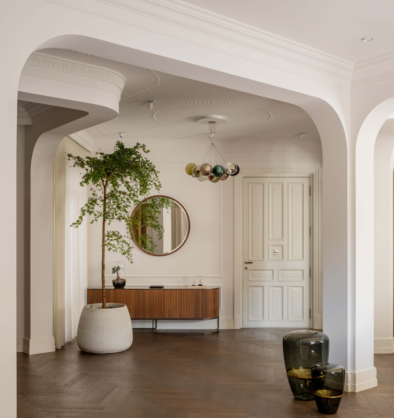
RA Apartment, Dialogue BetweenHeritage and ClassicalModernity
In the heart of Bilbao, we carried out the comprehensive renovation of RA Apartment, a 305 m² residence from the early 20th century located in a listed building. We reinterpreted the classical language with precision to transform it into a home for today. What began as a complex challenge ultimately shaped its essence: a harmonious dialogue between heritage and the new, between the monumental and the habitable, resulting in a residence conceived as an example of classical modernity.
The intervention preserves and enhances the most valuable original elements, plaster mouldings on ceilings and walls, fine woodwork, and solid wood flooring, while introducing contemporary solutions such as more fluid layouts, energy efficiency, and carefully crafted lighting and finishes. The result is a residence that retains its historic character while fully meeting the demands of contemporary living. As a backdrop, the building in which the apartment is located exemplifies the residential architecture of Bilbao’s Ensanche in the early 20th century, marked by eclecticism and the influence of modernism. Its ornate façades, wrought-iron balconies, and stone-carved details, together with interiors boasting high ceilings and generous windows, evoke the luxury of the era and reinforce the importance of preserving and reinterpreting this heritage today.
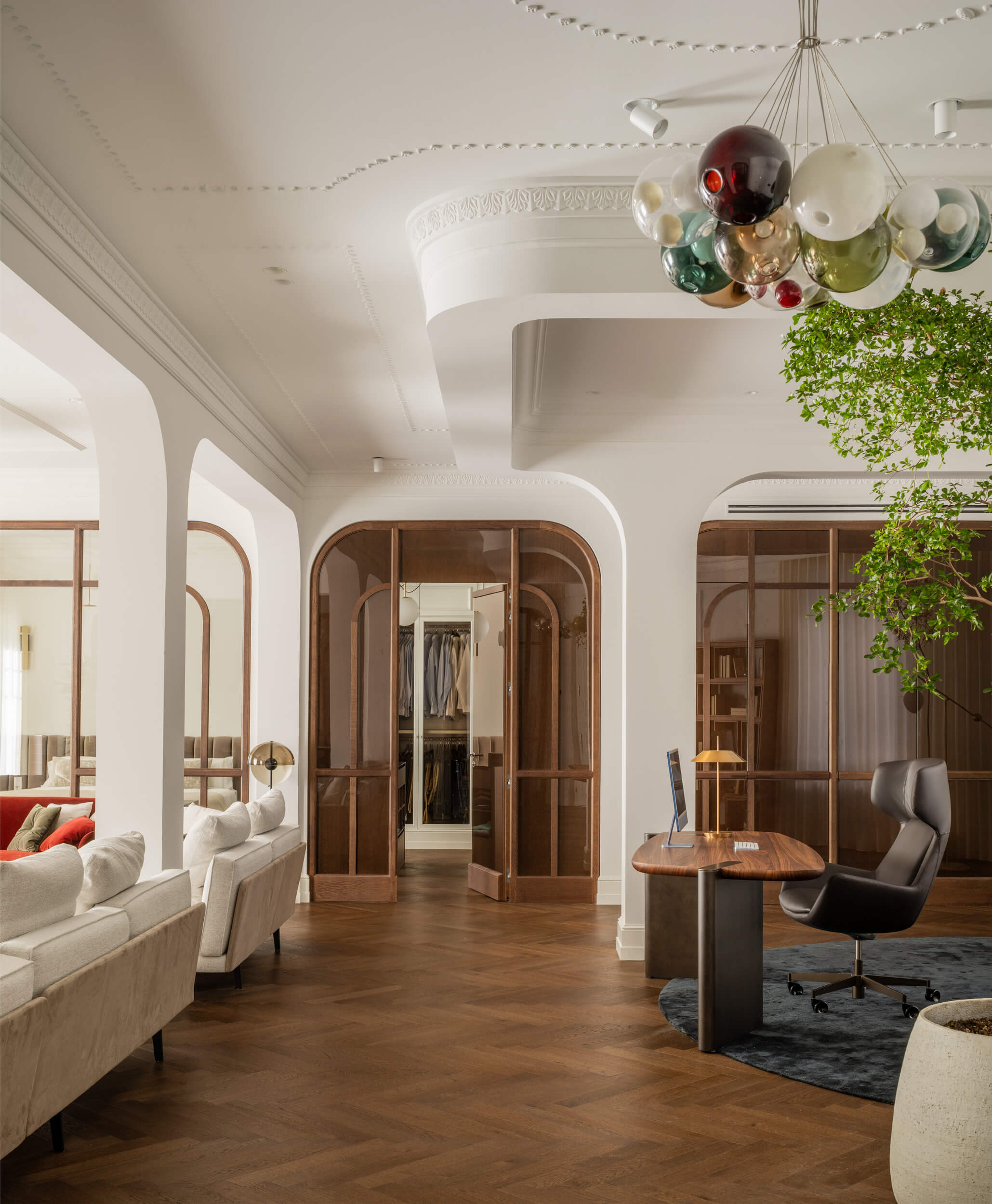
28.13 Lamp (Bocci), Flatiron Desk and Newton Armchair (Bonaldo Spa), Mayfair Mini Light (Vibia Light)
The residence opens through a hall conceived as an introduction to the project. A sculptural Bocci 28.13 lamp, composed of spheres in reddish, bottle-green, and Bilbao-blue tones, greets visitors and unfolds the color palette that nuances each room. Arches organize circulation and reinforce the connection between spaces, while restored mouldings coexist with signature pieces such as the Dune sideboard and the Levante mirror by Bonaldo. The social core of the residence unfolds in a living room flooded with natural light, where large windows frame urban life and the reflections of mirrors and stained glass multiply the perception of space. The neutral palette is interrupted by a red Ditre sofa, a sculptural gesture that defines the identity of the space.
Fluid continuity leads to the dining room, where a Cattelan table takes center stage beneath Bocci’s 57.13 lamp—abstract, poetic, and conceived almost as an art installation. The dining room connects to the kitchen through curved wood-and-glass carpentry that reinterprets traditional partitions. Presided over by a central island and accompanied by green-upholstered chairs, the space invites cooking, conversation, and sharing. Lighting is completed with Marset’s Ambrosia lamp. In the private area, the master bedroom is designed as a retreat. Sandy-toned textiles, an upholstered headboard, and a freestanding bathtub by the windows transform the everyday into a ritual of wellbeing. The en-suite bathroom reinforces this atmosphere with a block of dark marble veined with gold and Steinberg fixtures.
Shape Table (Potocco Italy), Milimetro Lamp (Luceplan), Pacific Sofa (Ditre), Theia Lamp (Marset BCN)
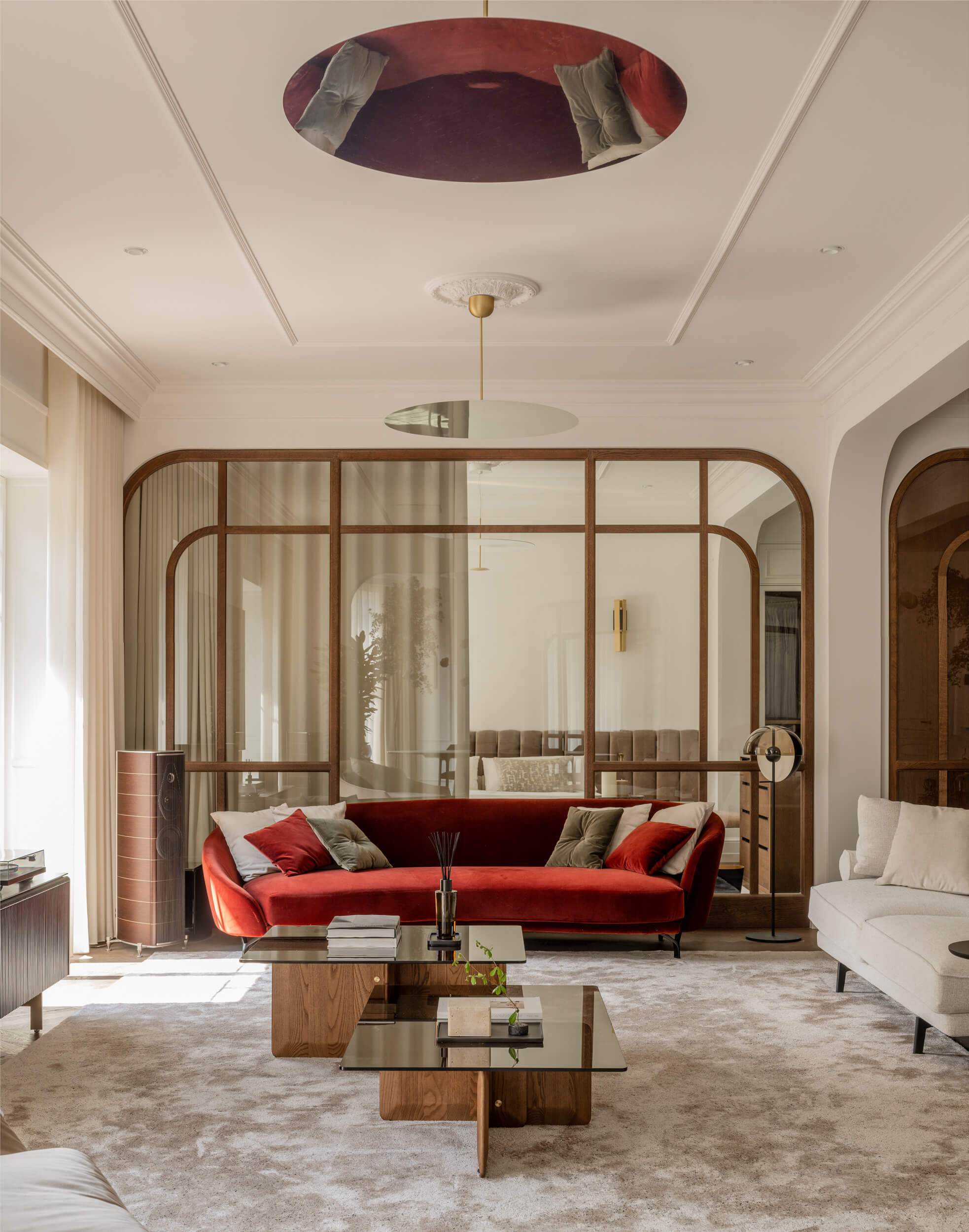
"With this project, we reinforce our vision of innovating with respect for the environment, offering comprehensive management that combines creativity and technical expertise, and designing spaces that respond to human behavior and elevate the living experience."
The solution takes shape by respecting the original layout while reinterpreting it with a contemporary vision. Handcrafted plaster mouldings, restored fine woodwork, and noble flooring coexist with high-quality modern finishes. The residence opens itself to natural light and indoor greenery, strengthening its connection both to its surroundings and to the architectural memory of that area of Bilbao. At the same time, the integration of advanced home automation, radiant climate control, and audiovisual solutions transforms this classical residence into a smart home for the 21st century.
57.13 Lamp (Bocci), Scheggia Chairs (Potocco Italy), Napoleon Keramik Table (Cattelan Italy)
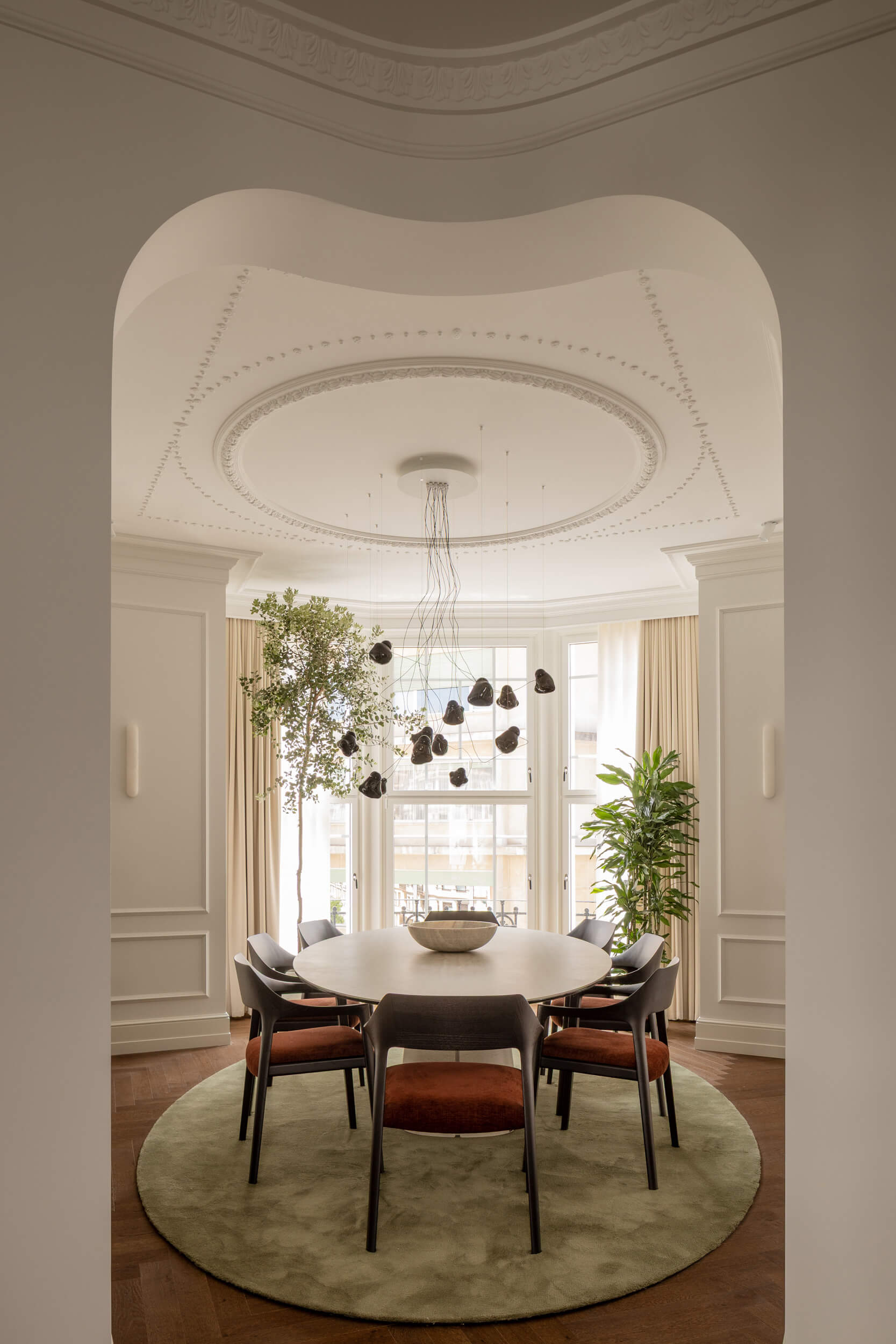
What sets this residence apart is the reinterpretation of classical language, placing it within contemporary Bilbao. Far from relying on ornate gestures, the project embraces a sober, elegant, and balanced aesthetic—almost British in its restraint. The dialogue between historic mouldings and arches, cutting-edge technologies, and refined interior design transcends mere restoration to become a statement of timeless modernity.
One home, two ways of living
The residence is conceived as two homes in one. The first, designed for daily life, integrates the living room, dining room, kitchen, and master suite. The second, created for family living, includes bedrooms with independent bathrooms, ensuring privacy and autonomy. The journey culminates in a private home cinema, equipped with a large-format screen, audiovisual system, auxiliary kitchen, and backlit bar. Wallpaper by Cole & Son, depicting classical façades inhabited by animals, introduces a playful touch.
Technology, interior design, and landscaping
Beyond its heritage dimension, RA is a smart home. All lighting, audiovisual, and climate-control systems (including radiant heating and cooling floors) are managed through advanced home automation. An integrated audio and video system throughout the residence ensures acoustic comfort and full customization.
The interior design is based on a neutral shell dominated by white and wood, where each space acquires identity through an accent color: red in the living room, green in the kitchen, sand tones in the bedroom. The selection of design pieces from brands such as Bocci, Bonaldo, Potocco, Marset, and Cattelan reinforces the atmosphere. Vegetation, integrated with the guidance of a landscape specialist, adds freshness and visual continuity.
