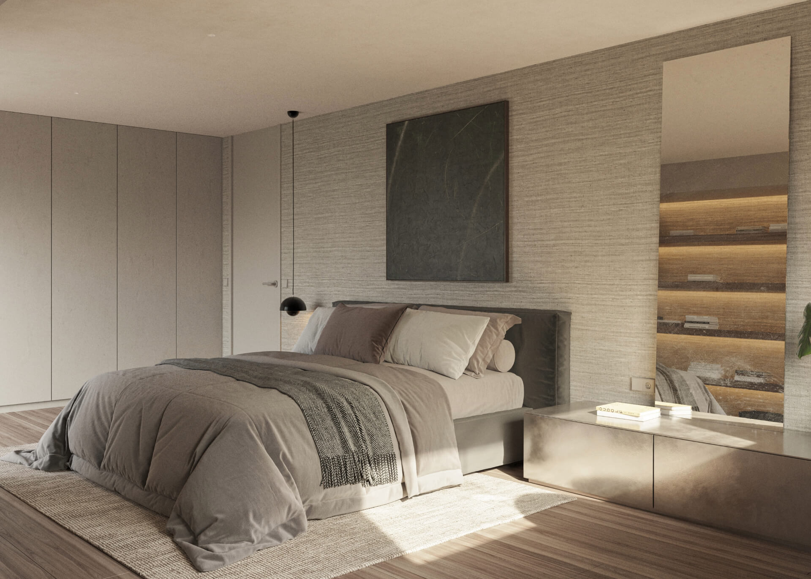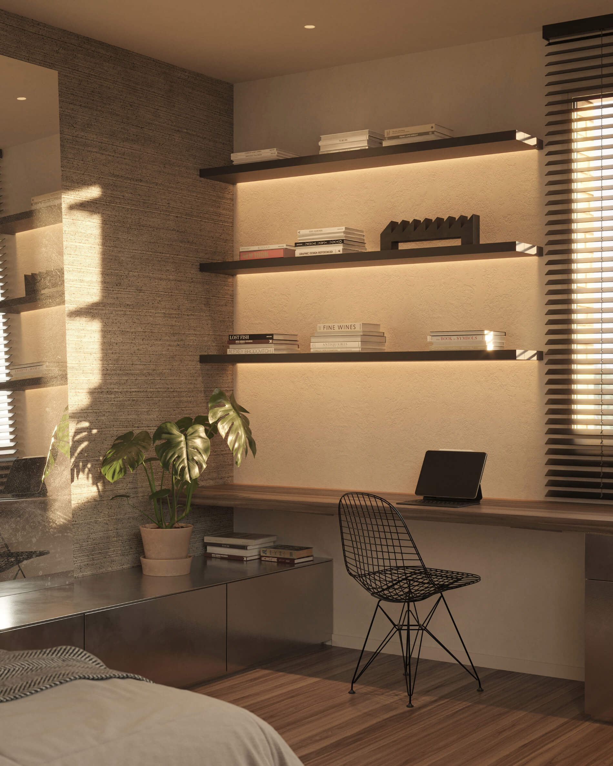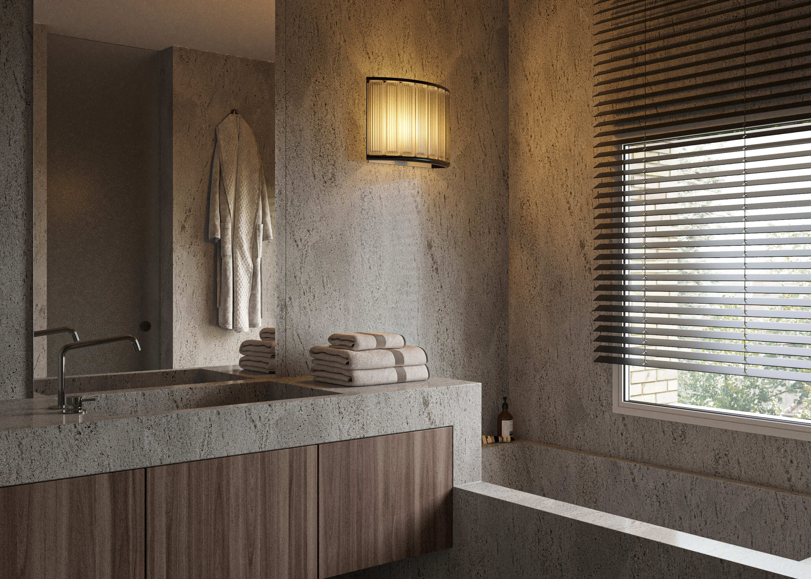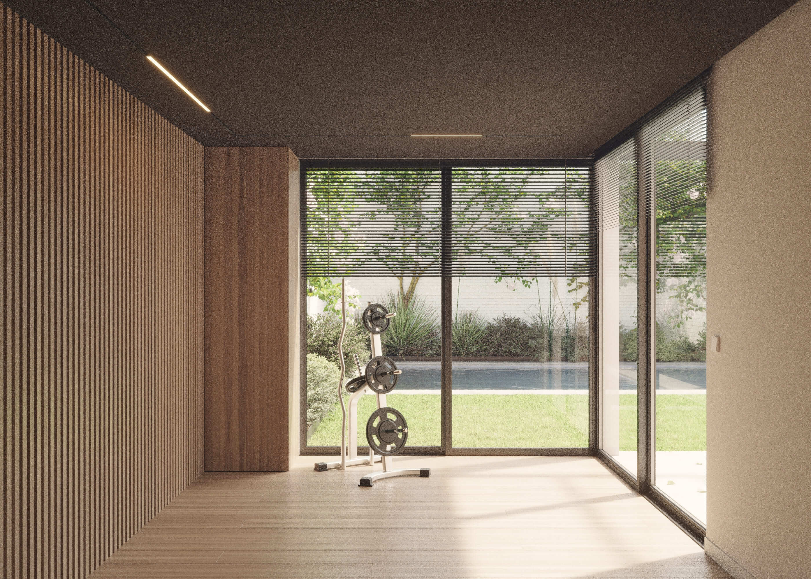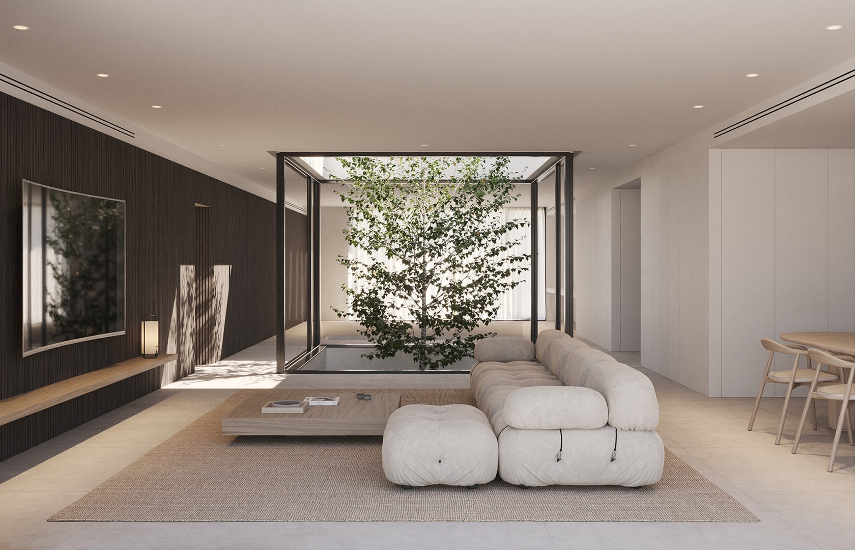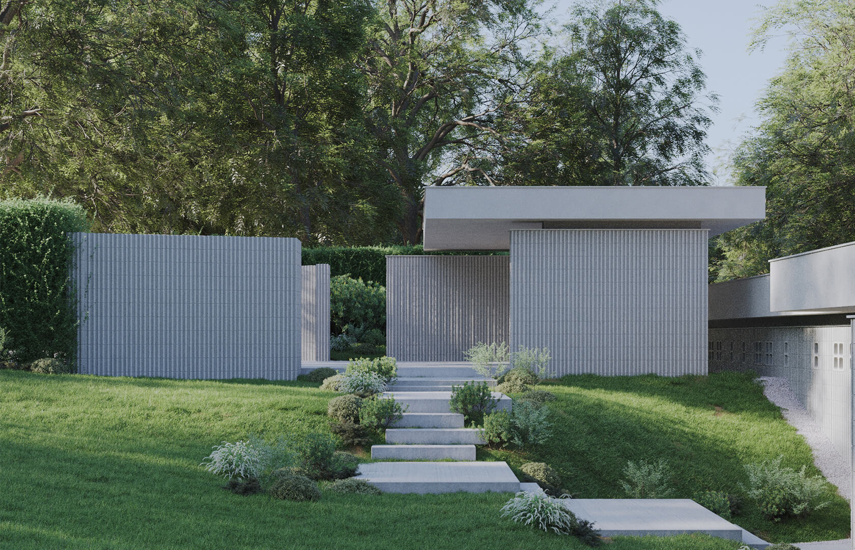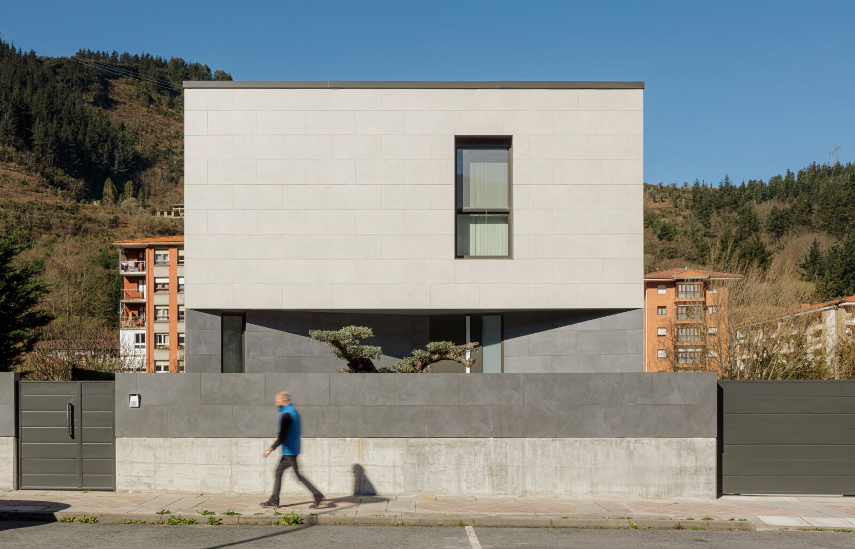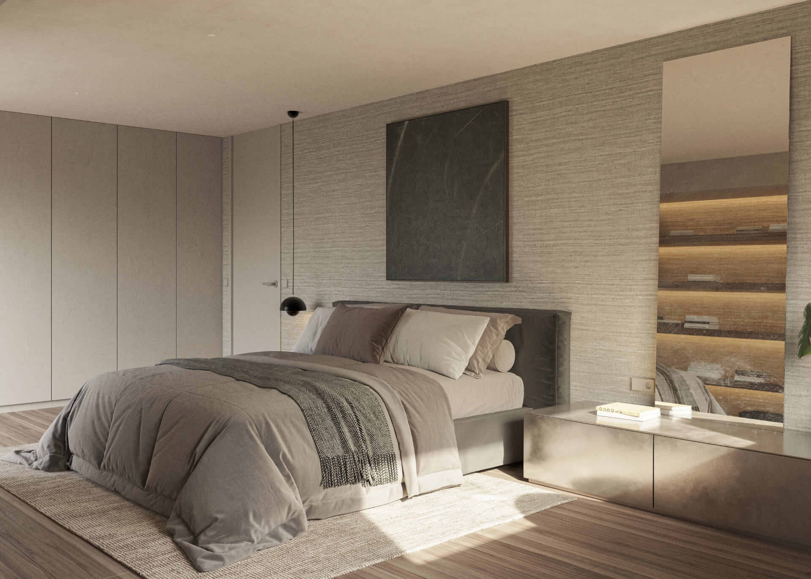
Santo Angel House, A symbiosis of minimalismand functionality, shapedby the essence of naturalmaterials
In the vibrant heart of Madrid, where the streets breathe history and the present pulses with energy, stands a home that transcends the ordinary. This is not just a house; it is a poem shaped into space, a tribute to creativity, design, and shared living. This comprehensive renovation of a two-story single-family home is a canvas reflecting the dreams and passions of its young owner, a lover of music, cooking, and human connection. The soul of this home unfolds on the ground floor, a stage where noble materials and refined textures invite delight. In this living space, modernity embraces warmth, creating a sanctuary that balances functionality with emotion. A palette of warn tones, ranging from gentle beiges to deep browns, envelops the space in a serene atmosphere that shifts with the natural light, delicately filtering through expansive windows.
An urban sanctuary where the bustle softens, and the rhythm of life transforms into serenity
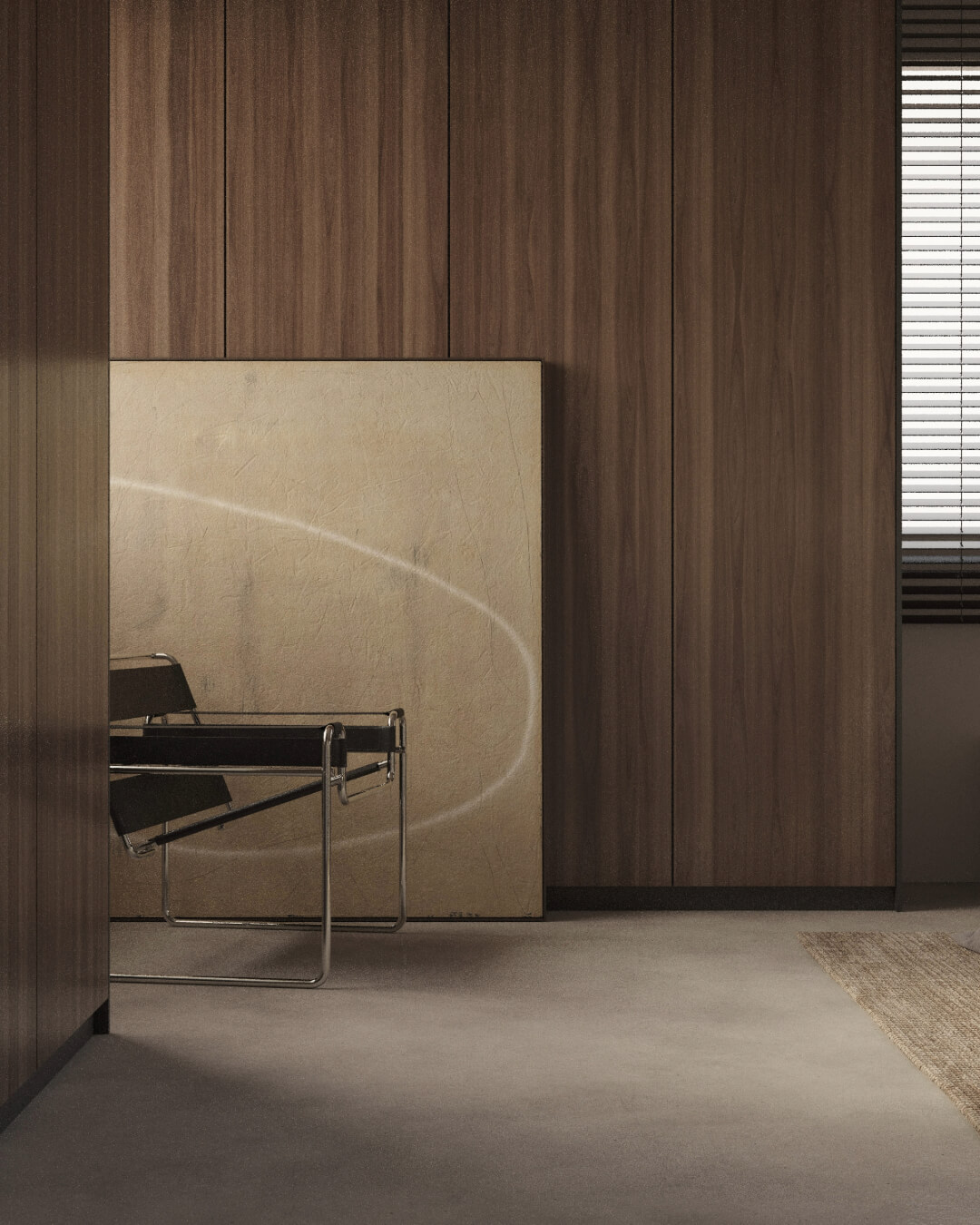
A magical corner stands out in the room: a dark wooden wall, guardian of vinyl records and a high-fidelity sound system. This musical haven not only honors the owner's passion but also imprints character onto the ambiance, transforming it into a space where melodies dance during the intimacy of a sunset or the energy of a lively gathering.
The minimalist fireplace is the warm heart of colder nights, a beacon of comfort before which a beige sofa becomes the perfect retreat. Beside it, the iconic Eames Lounge Chair blends comfort and style, a dialogue between art and utility that harmonizes with dark-toned tables and natural-textured rugs that invite touch and feeling.
A home where life is celebrated in every corner: design, creativity, and style pulse in the heart of Madrid.
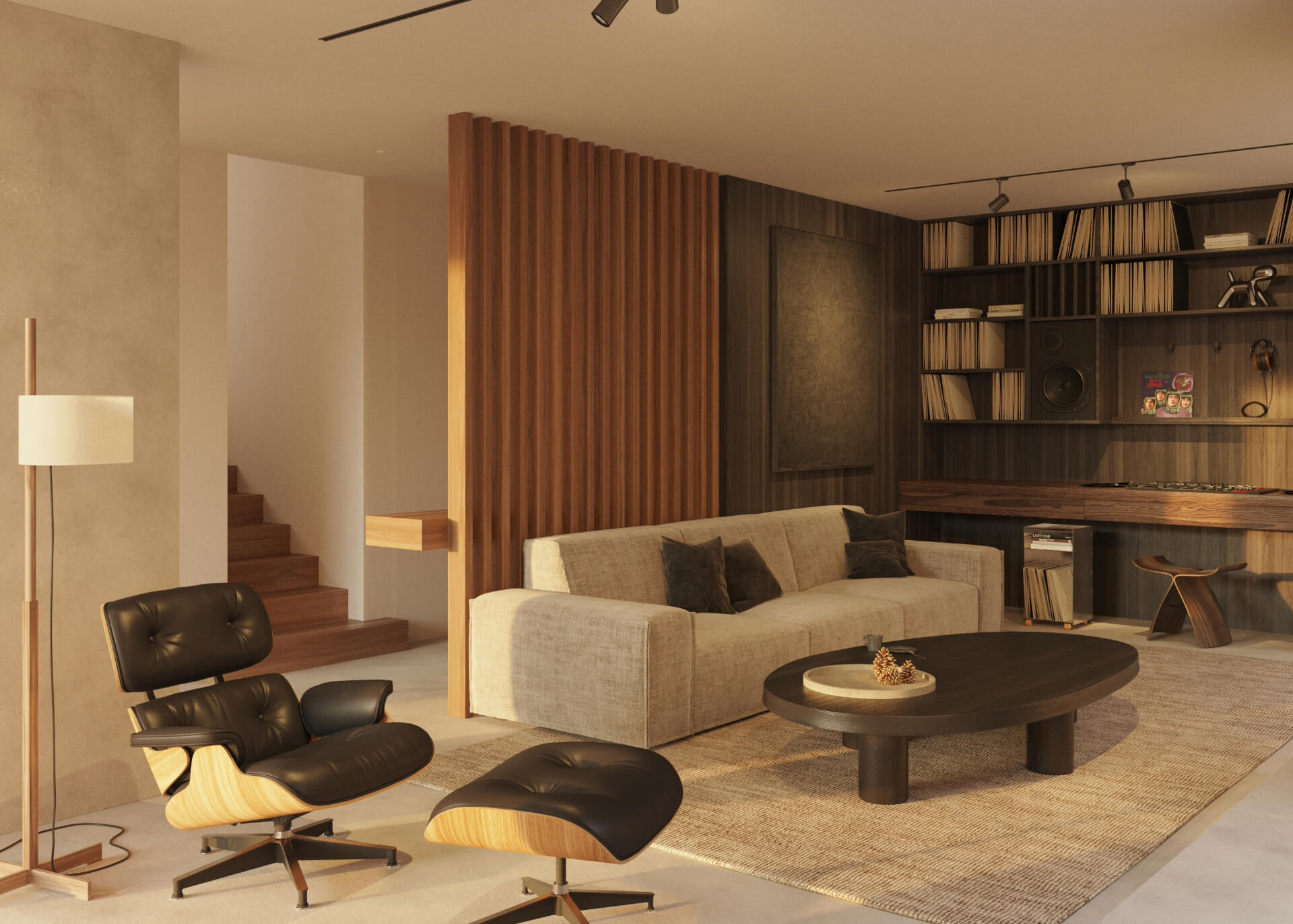
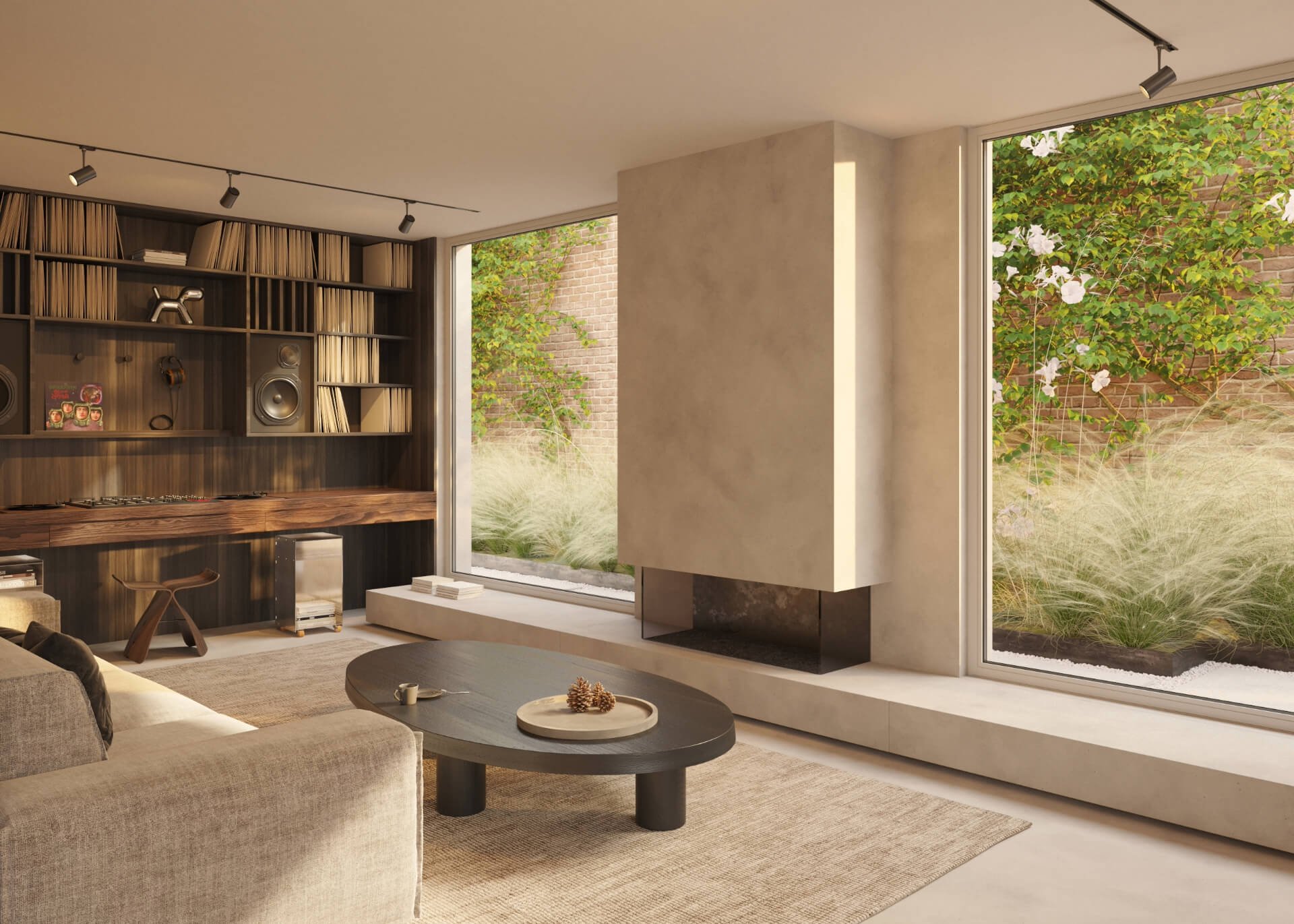
The minimalist fireplace is the warm heart of colder nights, a beacon of comfort before which a beige sofa becomes the perfect retreat. Beside it, the iconic Eames Lounge Chair blends comfort and style, a dialogue between art and utility that harmonizes with dark-toned tables and natural-textured rugs that invite touch and feeling. But the magic of this home does not end at its walls. Floor-to-ceiling windows open the space to a garden designed as an urban oasis—a green corner where nature is not just a backdrop but an extension of the design. Here, culinary plants, ornamental shrubs, and a pool murmur promises of tranquil days and moments outdoors.
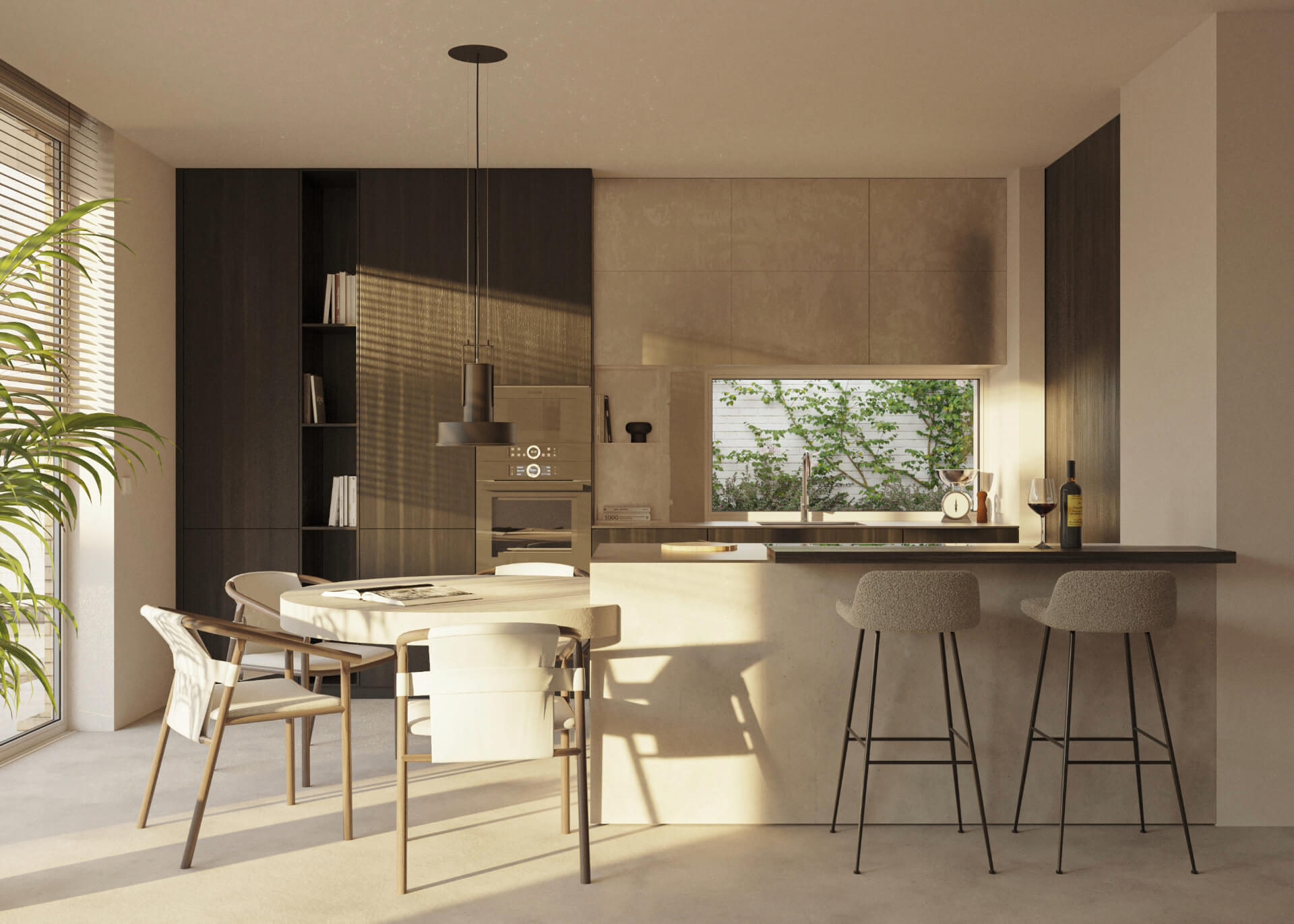
Every detail of this project speaks of intention and sensitivity. The ground floor, a space for sharing and creating, contrasts with the serenity of the upper floor, conceived as a sanctuary of rest. Each piece of furniture, every texture, and every shade has been carefully chosen to tell a story—the story of a home that is not only inhabited but lived intensely. In this sanctuary, art intertwines with everyday life. Natural textures caress the light; clean lines meet music and emotions. Here, life is not just celebrated; it becomes an art in itself.
