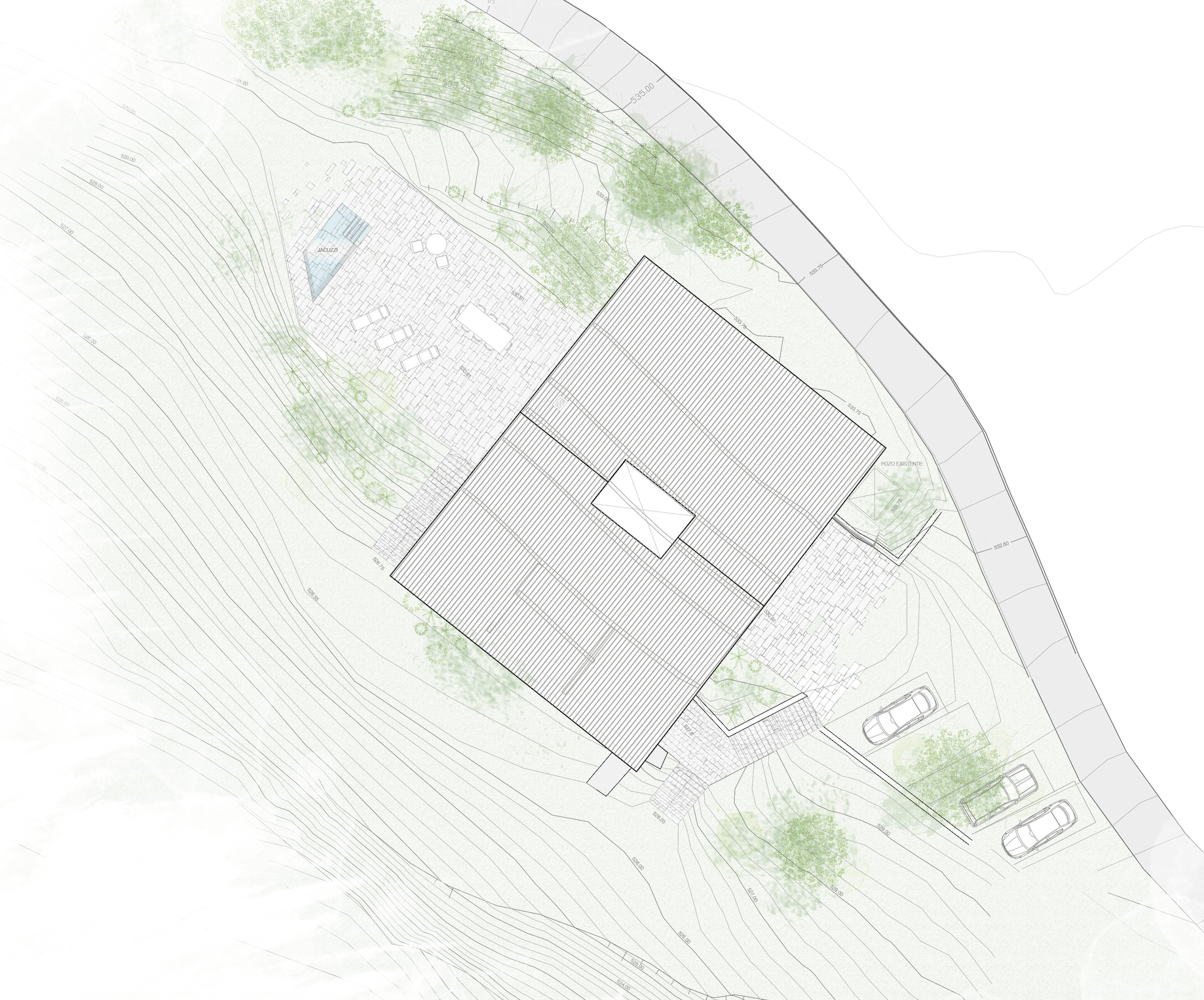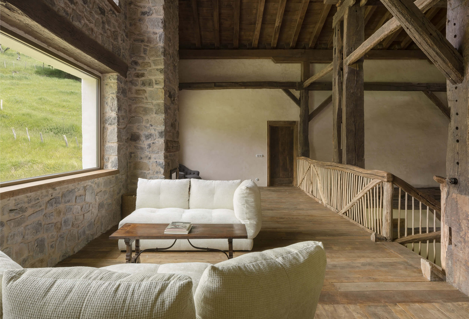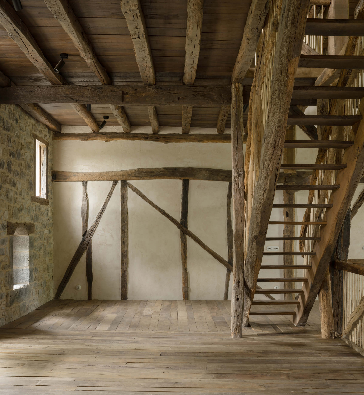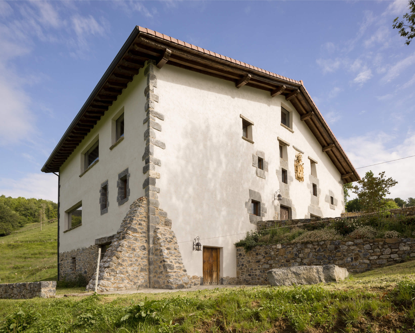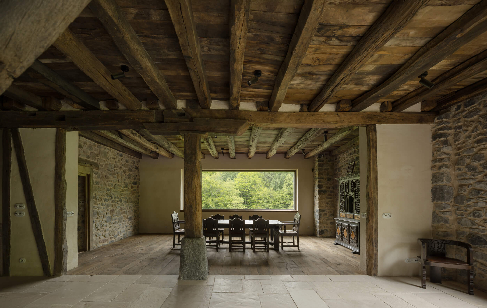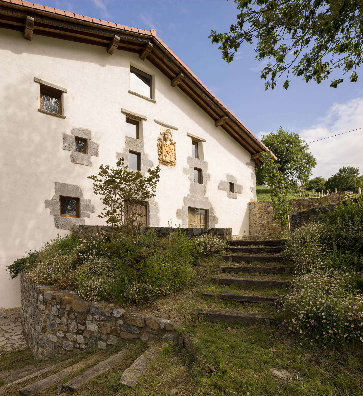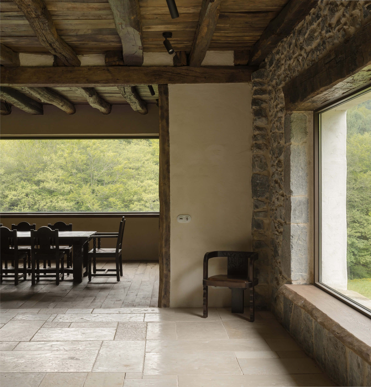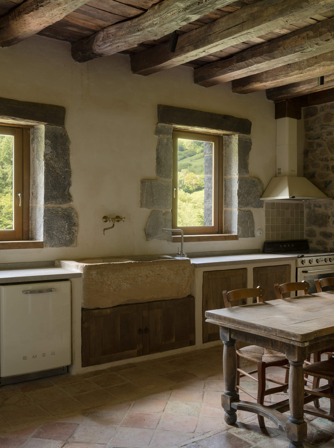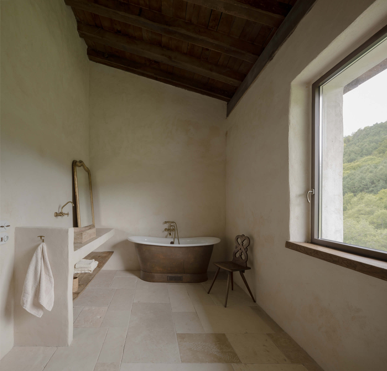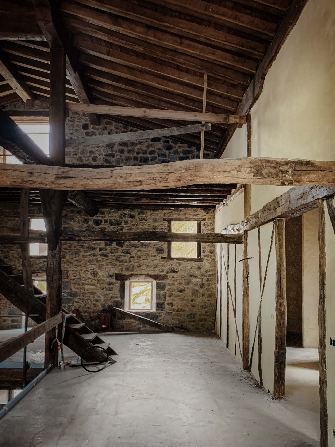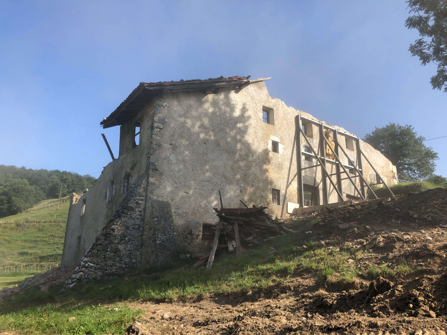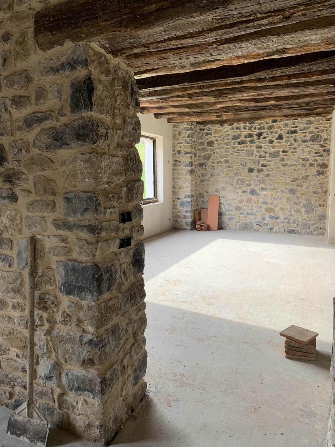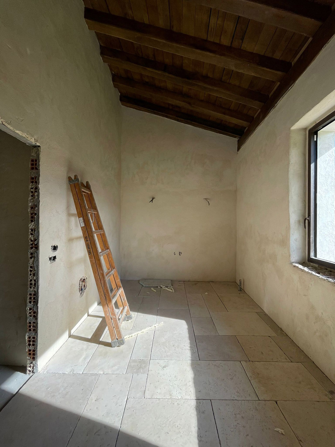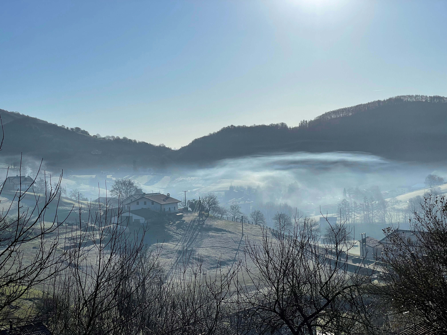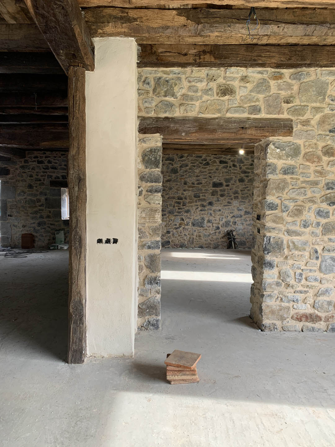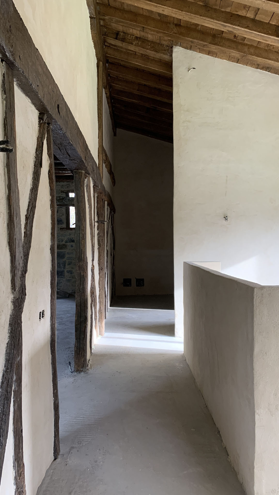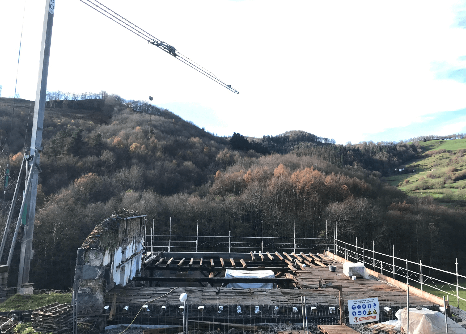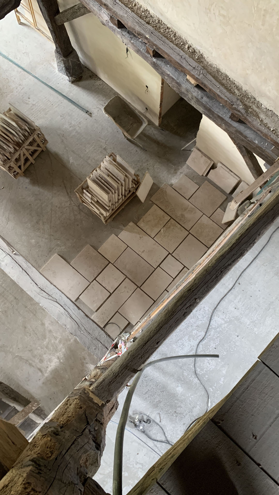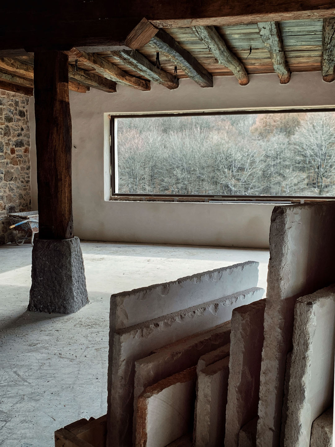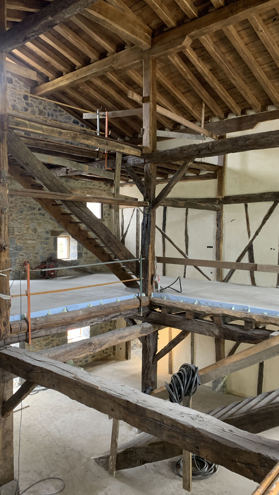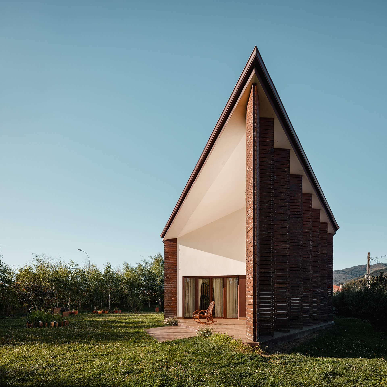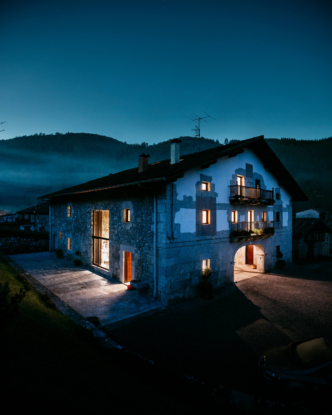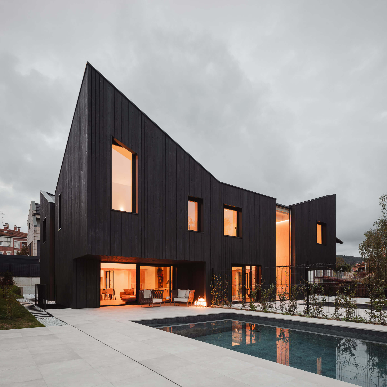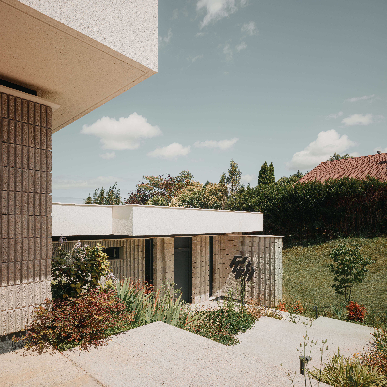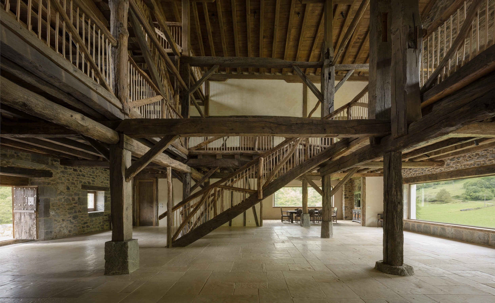
GOENETXE BASERRIA, Luxury and exclusivitywithin a unique traditionalrural context
A home should be a personal expression of the soul. It should represent the way of life and the ideas that define different tastes, perspectives and connections to the world. Elegance in natural materials, nobility without sophistication, timelessness with tradition: these principles define the Goenetxe Baserri renovation.
This spectacular farmhouse, dating back to the 15th century, sits imposingly in the rural setting of Gipuzkoa, among vast grassy hills. What was once the home of a noble family, as evidenced by the coat of arms preserved on the main façade, had in recent years become a warehouse for livestock. Our team sees this project as an exercise in rethinking a unique and valuable historic building and adapting it to today’s standards and needs. The interior was redistributed, the spatial relationships were changed and all materials were tidied up.
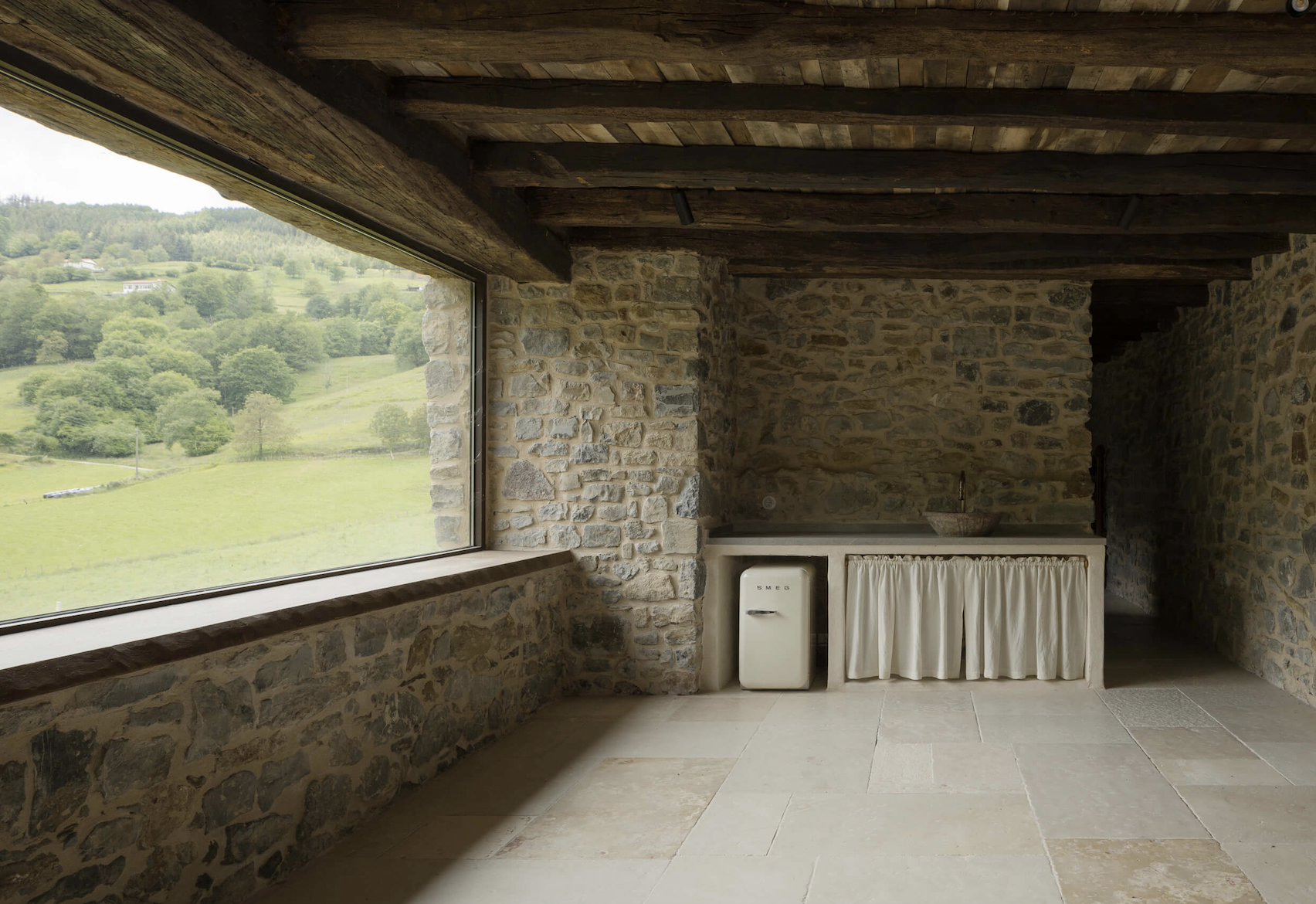
In a fast life, a look to the past to value the essence of simplicity.
Retaining the rustic essence of the traditional Basque baserri was a premise, including much of the decoration, furniture and finishes. Elements of modern furniture stand out in this predominantly traditional style as if they were carefully selected museum pieces. Following this criterion, an intervention is proposed that frees the original structure so that it can be viewed and becomes the heart of the project. We have been inspired by the shapes, colours, materials and textures of Goenetxe's past to design this space. It is a central void that exposes the columns that extend from the first floor to the roof so that this central space serves as an exhibit of the structure and treats it as a work of art.
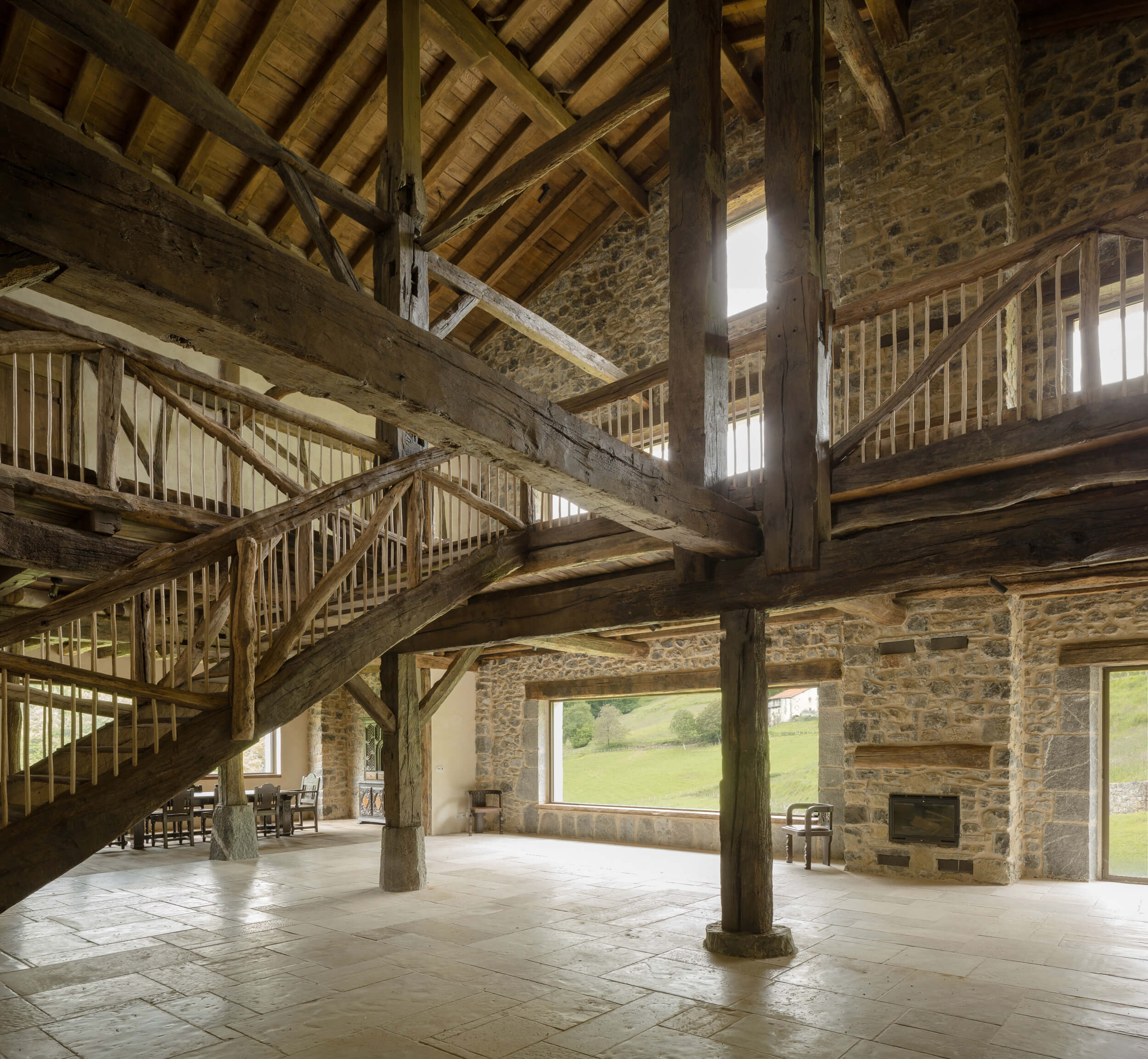
THE ROBUSTNESS OF STONE, THE WARMTH OF 15-CENTURY-OLD WOOD
The result is a simple intervention that shows that it is possible to combine the original with today's needs and lifestyle. Once you have passed the entrance, the layout retains its traditional appearance, with the kitchen, near the entrance and in the front corner of the building, as it used to be, the heart of the baserri and, above all, the space for the word.
The mixed walls, supported by a stone carpet, alternate with ashlar stones. The building is restored as if it were a sculpture. This process is guided by a thoughtful freedom of action and a dual objective: To create space inside the building and to preserve its identity.
The first floor is distributed around the central patio, creating a large library that revolves around the original wooden structure. Two en-suite bedrooms on one side, and the master bedroom with its two bathrooms, on the other. The second floor, which remains in the same position as the existing mezzanine, consists of an extension of the library itself.
